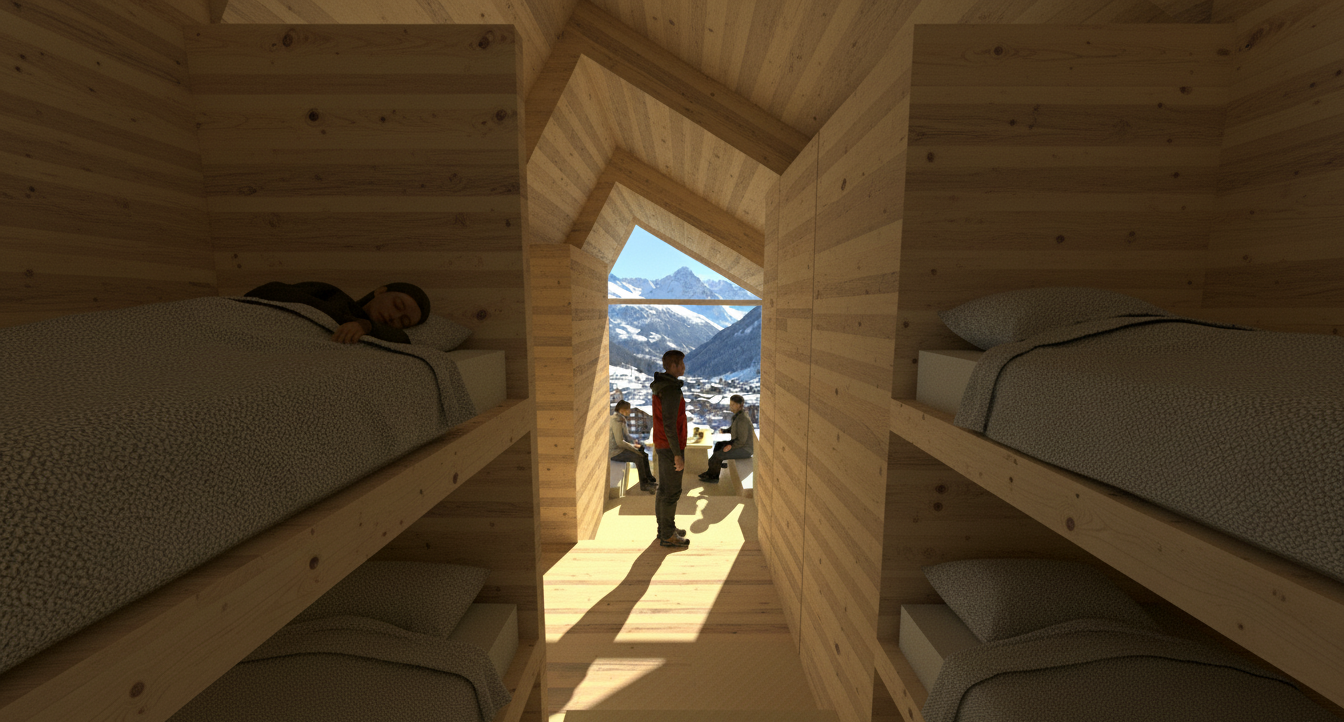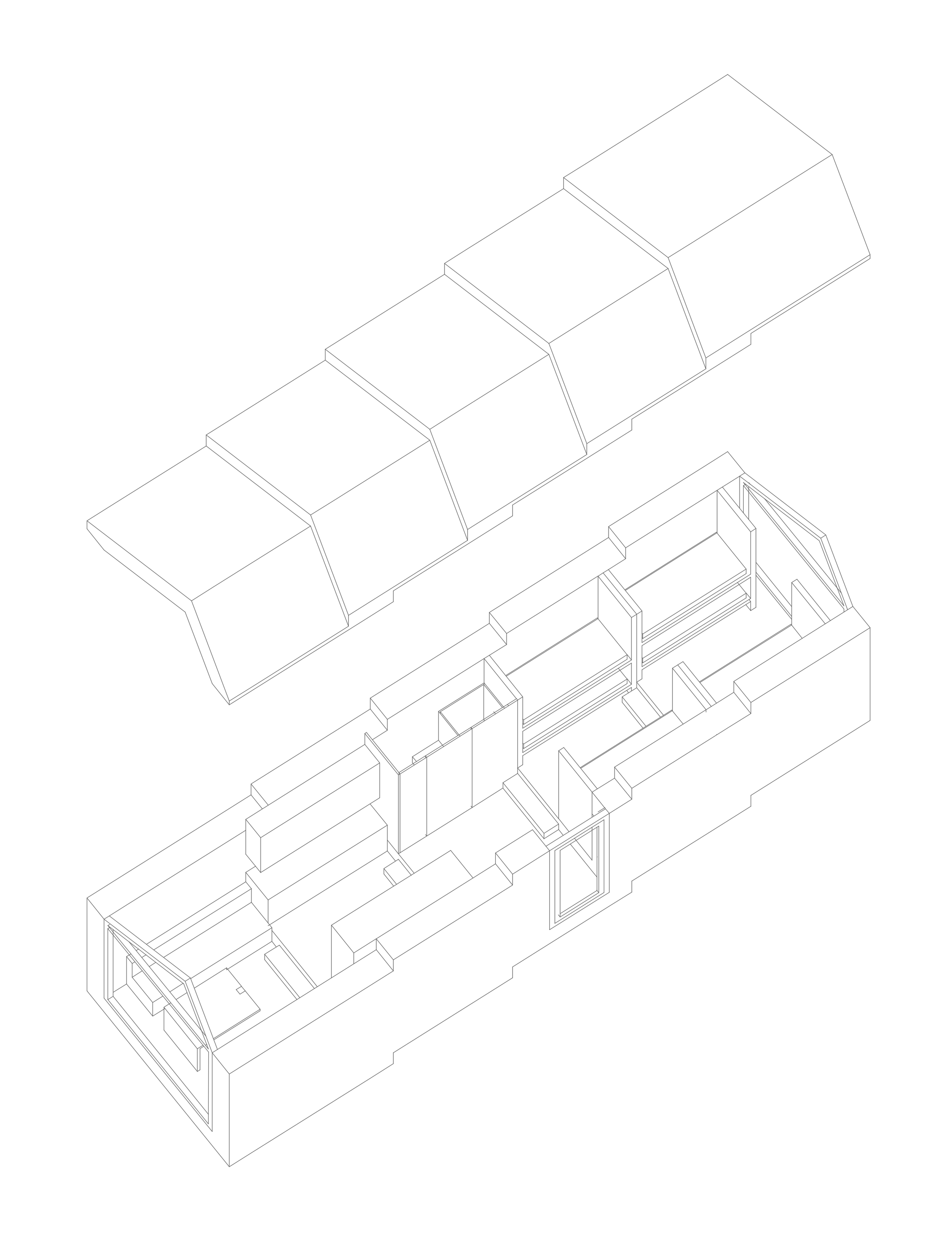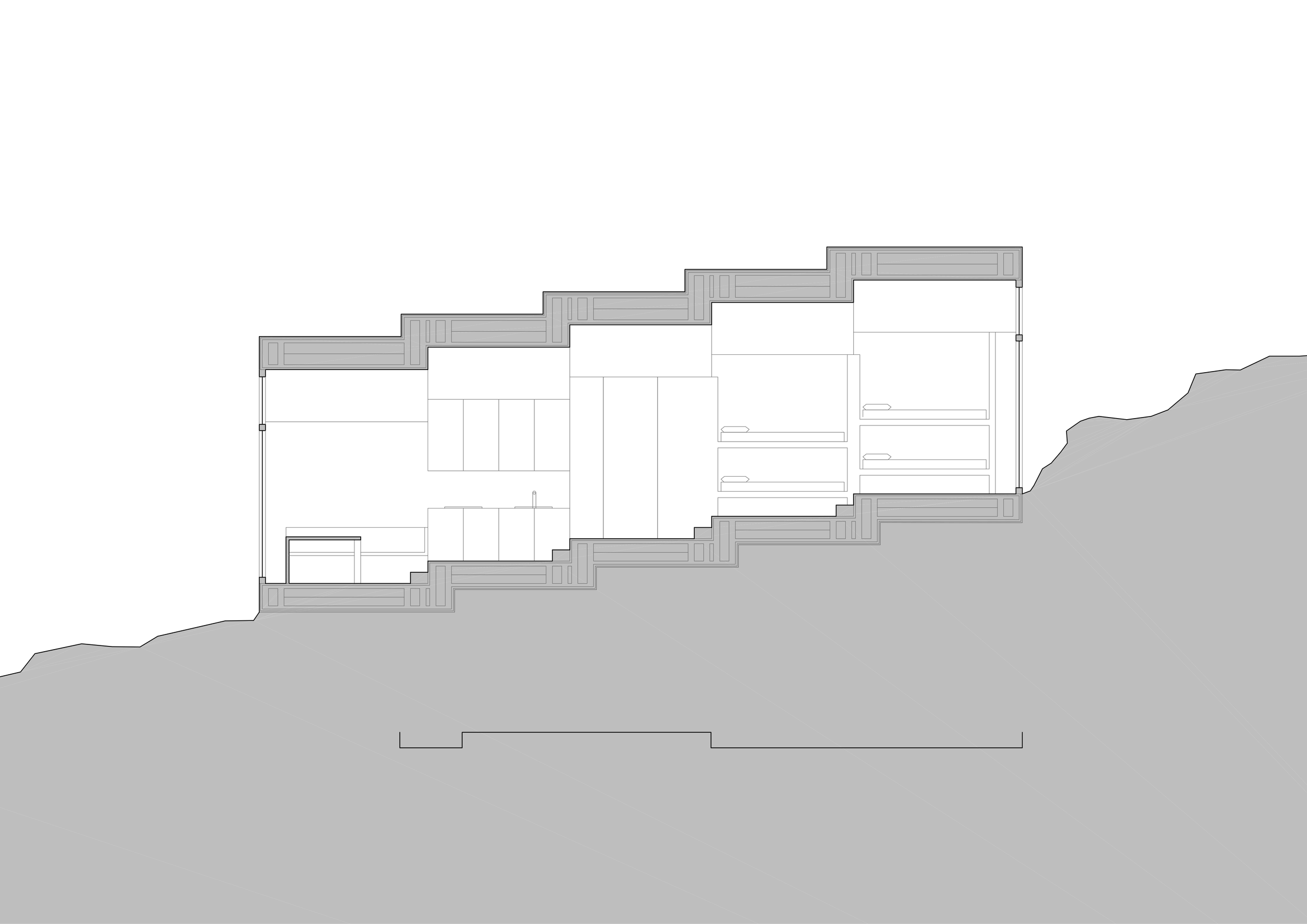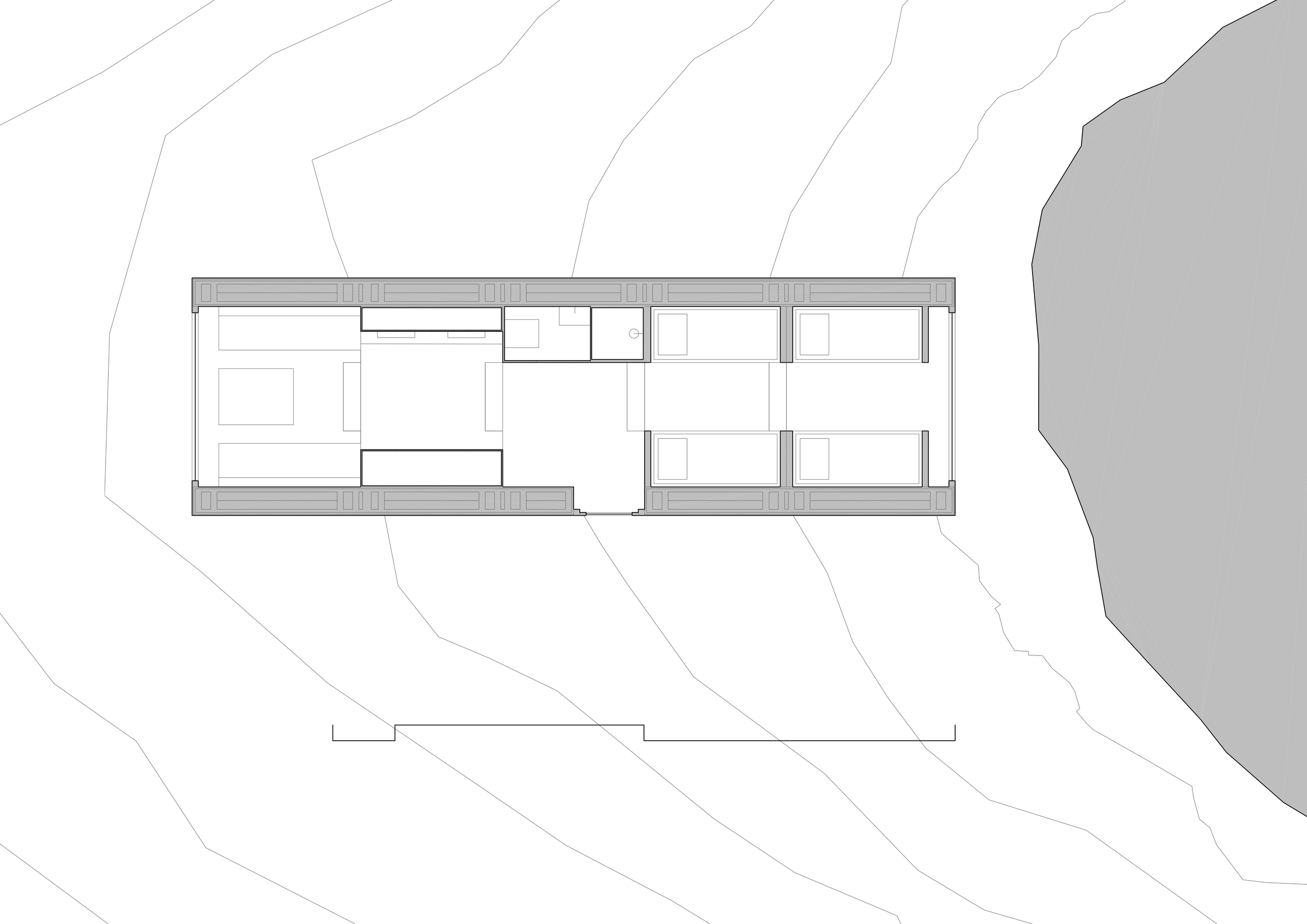Alpine Shelter in Zermatt, Switzerland
Located on the slopes of the Matterhorn overlooking Zermatt, this alpine shelter is designed as a direct response to its dramatic and challenging environment. The project utilizes a prefabricated, modular system to minimize on-site construction time and environmental impact. This approach allows for the precise off-site fabrication of cross-laminated timber (CLT) sections, which are then assembled in the sensitive high-altitude ecosystem. The shelter’s design is fundamentally integrated with its location, providing a safe refuge that respects the pristine landscape.
The shelter's form is dictated by the functional demands of the alpine climate. A durable zinc cladding was selected for the exterior to withstand harsh weather conditions and will develop a natural patina over time, blending with the surrounding terrain. The distinctive, sharply pitched roof serves a dual purpose: its angular geometry echoes the adjacent mountain peaks while efficiently shedding heavy snow accumulation. Furthermore, the roof planes are angled to provide an optimal orientation for integrated solar panels, ensuring the shelter's off-grid energy autonomy.
The interior is organized along a linear axis to maximize spatial efficiency. Reflecting the spartan ethos of mountaineering, the amenities are minimalist yet functional, including built-in bunk beds, a compact kitchen and bathroom, and a communal social area. The warmth of the exposed timber structure creates an inviting atmosphere, while large, strategically placed windows frame commanding views of the Matterhorn and the valley. This constant visual connection to the landscape is a central element of the inhabitant's experience. The design prioritizes durability, function, and the essential needs of its users in a remote mountain setting.
Research
Social Aspects: Fostering a Mountaineering Community
This alpine shelter serves as a crucial node in the mountaineering community, providing a safe haven that fosters camaraderie and shared experience among climbers. Its design, though minimalist, centers on a communal social area, encouraging interaction and mutual support, which are vital aspects of user-centric design in such challenging environments. The spartan ethos reflects the values of mountaineering, promoting a sense of shared purpose and well-being among occupants. As a refuge, it contributes to the safety and accessibility of the alpine landscape, embodying a form of socially responsible design by supporting the well-being of the climbing community.
Aesthetic Aspects: Contextual Minimalism
The shelter's architectural style is a direct reflection of its environment, a form of contextual minimalism. The design eschews ornamentation in favor of a functional aesthetic that harmonizes with the dramatic landscape. Its angular geometry and sharply pitched roof are a clear example of biophilic design, directly mimicking the adjacent mountain peaks. This minimalist facade, clad in zinc, is designed to weather over time, further integrating the structure into its natural setting. The large, strategically placed windows are a key feature of this contemporary alpine design, framing the breathtaking views and making the surrounding landscape the primary visual focus.
Material Aspects: Durability and Sustainability in Extreme Conditions
The material selection is driven by the demands of the high-altitude environment, prioritizing durability and sustainability. The primary structure utilizes cross-laminated timber (CLT), a sustainable building material known for its strength-to-weight ratio and thermal performance. The use of exposed timber on the interior creates a warm and inviting atmosphere, a common feature in modern cabin design. For the exterior, durable zinc cladding was chosen for its ability to withstand harsh weather and its graceful aging process. This focus on resilient and eco-friendly materials is crucial for creating a lasting and low-impact structure in a sensitive ecosystem.
Engineering and Construction Aspects: Prefabrication for Minimal Impact
The project's most significant engineering innovation is its reliance on prefabricated construction. This modular system of CLT sections was manufactured off-site and assembled in the remote location, a method that drastically reduces on-site construction time and environmental disturbance. This approach is particularly well-suited for challenging and ecologically sensitive sites. The distinctive roof is not just an aesthetic choice; it is engineered to efficiently shed heavy snow and is angled for optimal placement of integrated solar panels, showcasing an innovative structural design that serves multiple functions.
Urban and Environmental Aspects: Off-Grid Self-Sufficiency
While not in an urban context, the shelter is a model of an off-grid building designed for a remote, pristine environment. Its design prioritizes a minimal ecological footprint through several key strategies. The shelter achieves energy autonomy through an integrated solar power system, a critical feature for its remote location. The building's orientation and use of high-performance materials are examples of passive solar design, maximizing natural light and heat. This commitment to sustainable architecture ensures the shelter respects and preserves the natural landscape it inhabits.
Economic Aspects: Long-Term Value and Viability
The economic strategy for this shelter focuses on cost-effective construction and long-term value. The use of prefabrication can lead to significant cost savings by reducing on-site labor and construction time, especially in a remote and difficult-to-access location. While the initial investment in durable materials like zinc and CLT may be higher, their longevity and low maintenance requirements contribute to a lower lifecycle costing. The shelter also has a positive economic impact on the local area by supporting mountaineering tourism, which can be a vital source of income for remote mountain communities.







