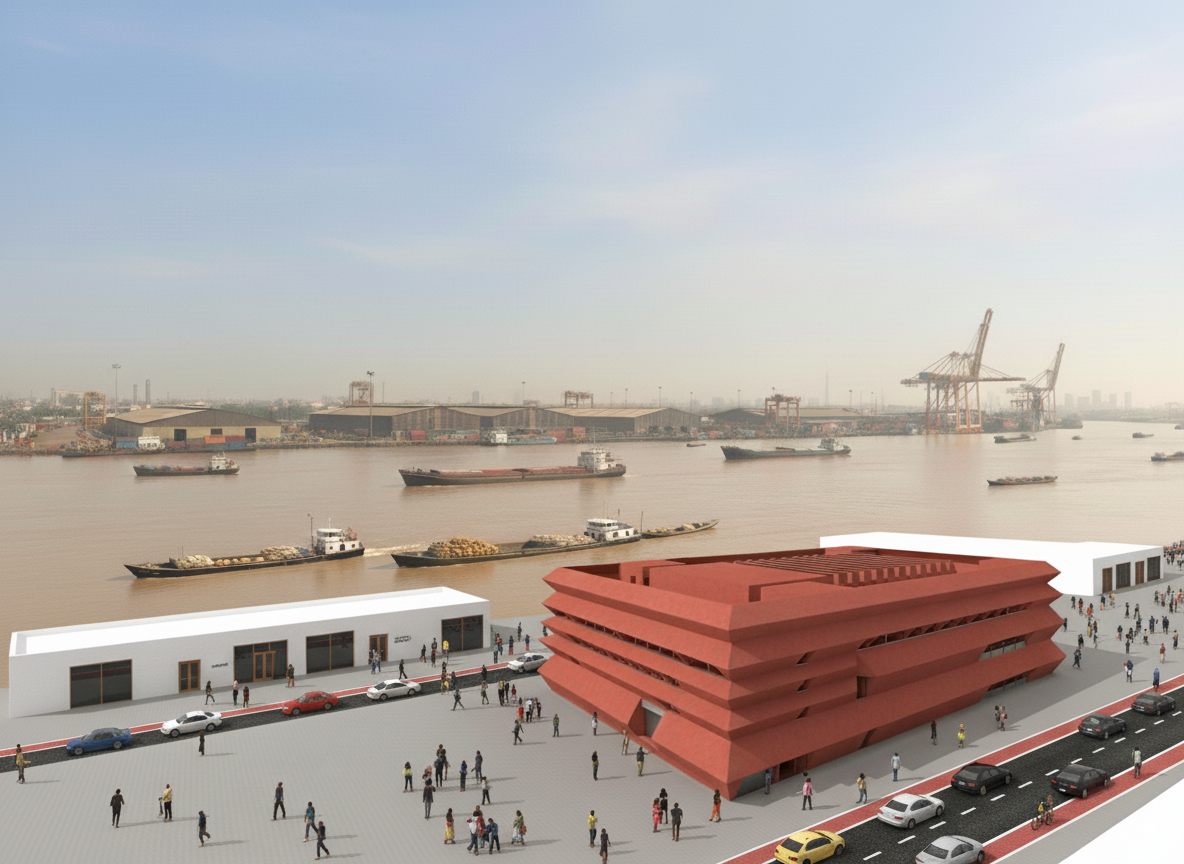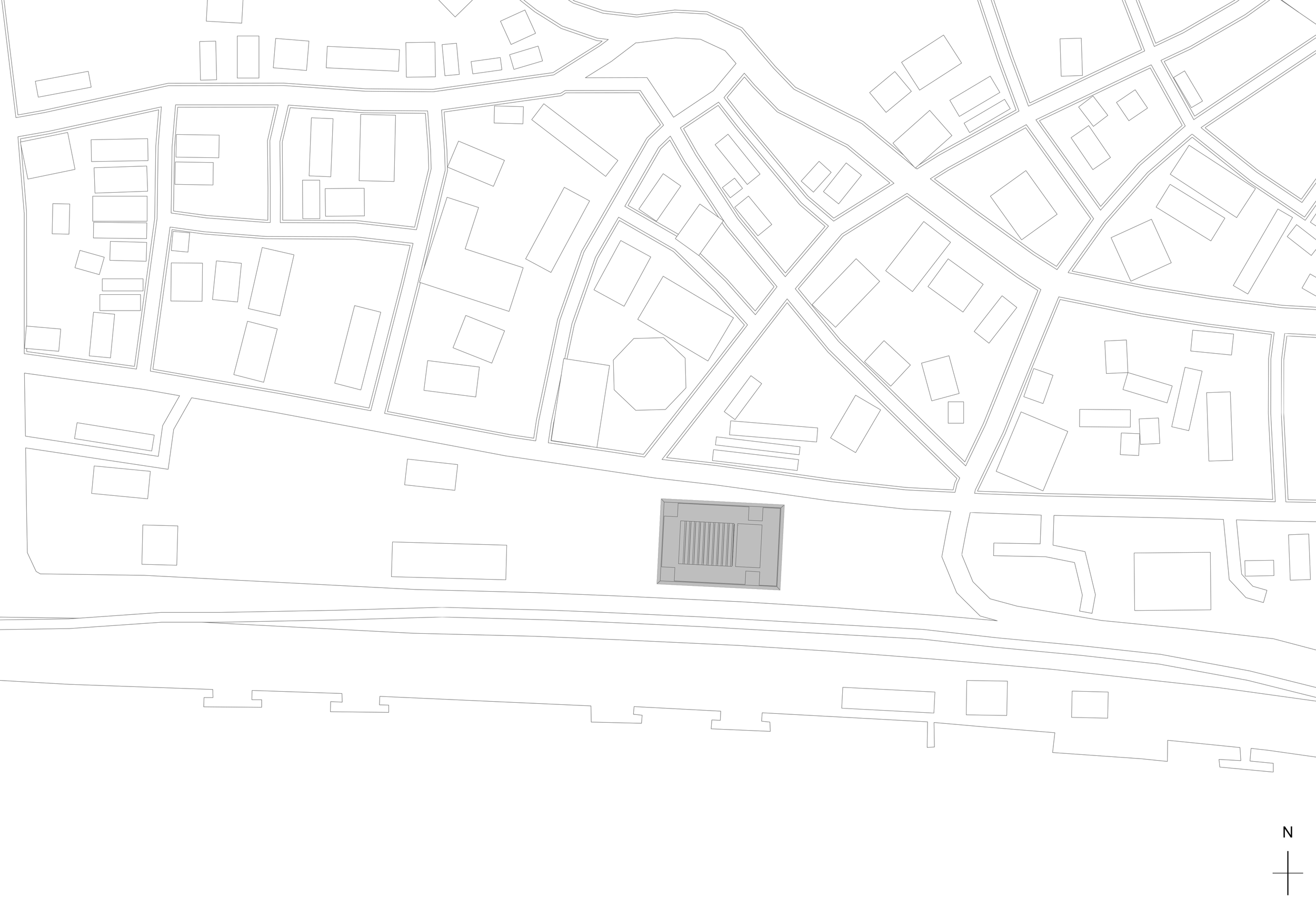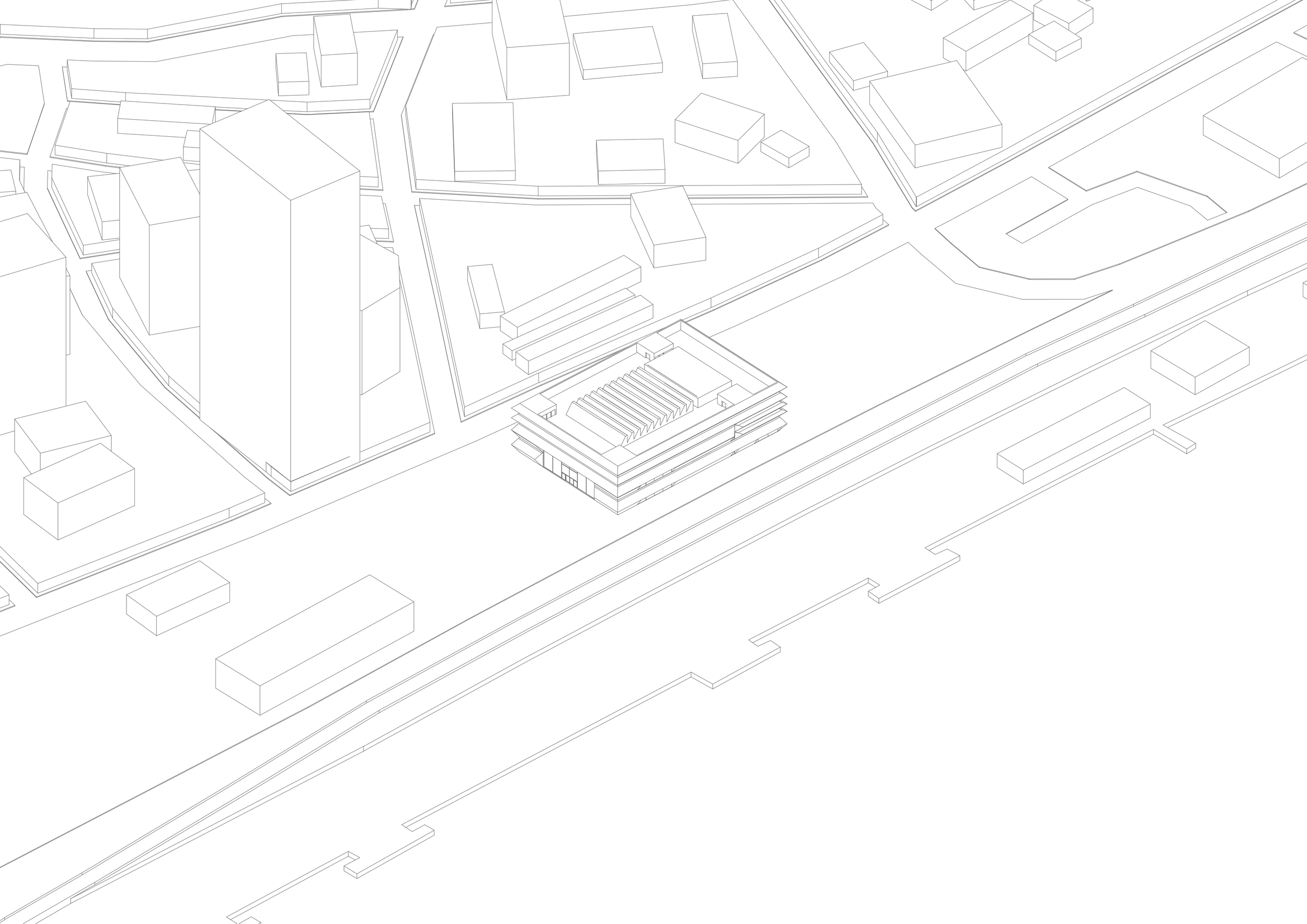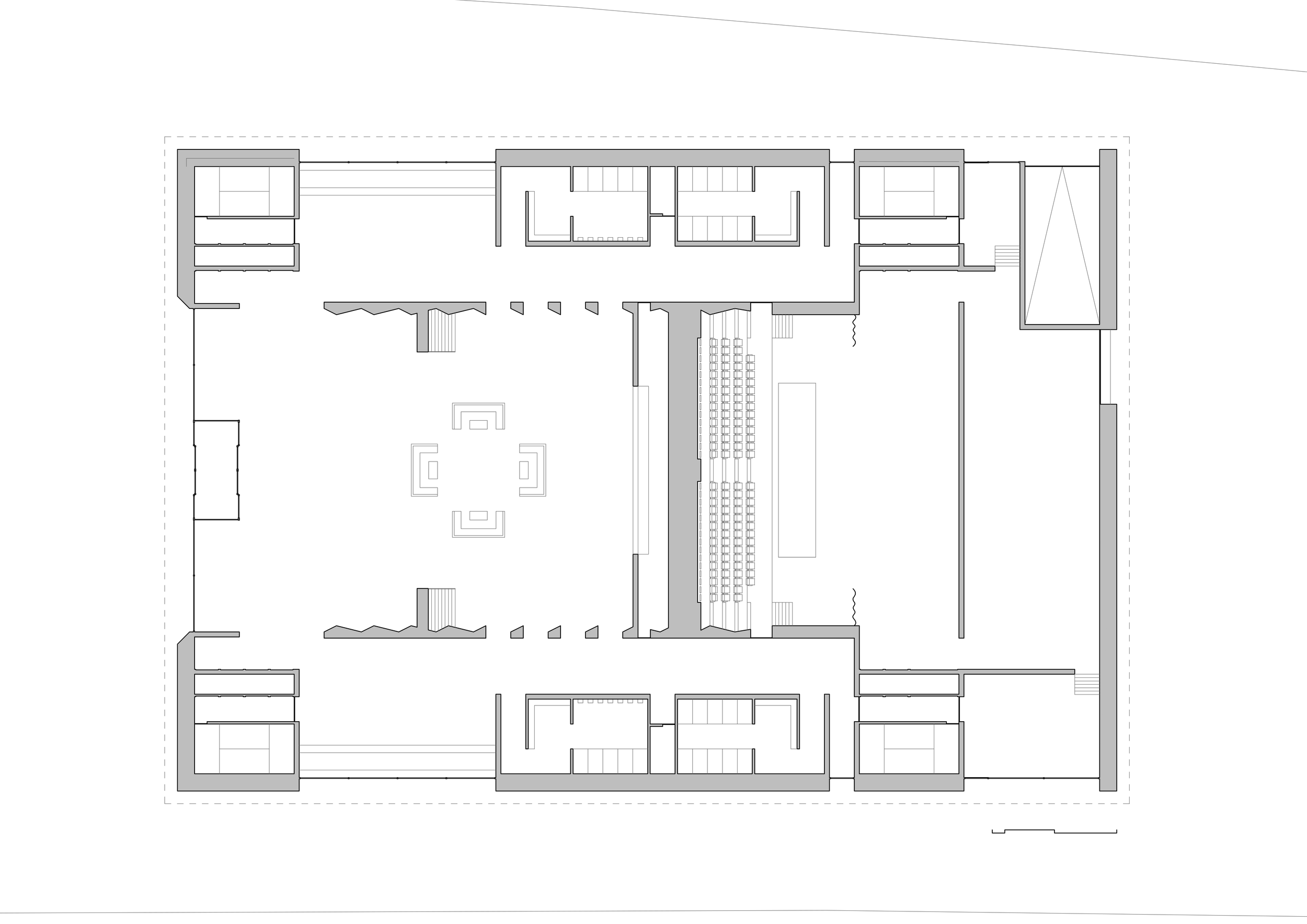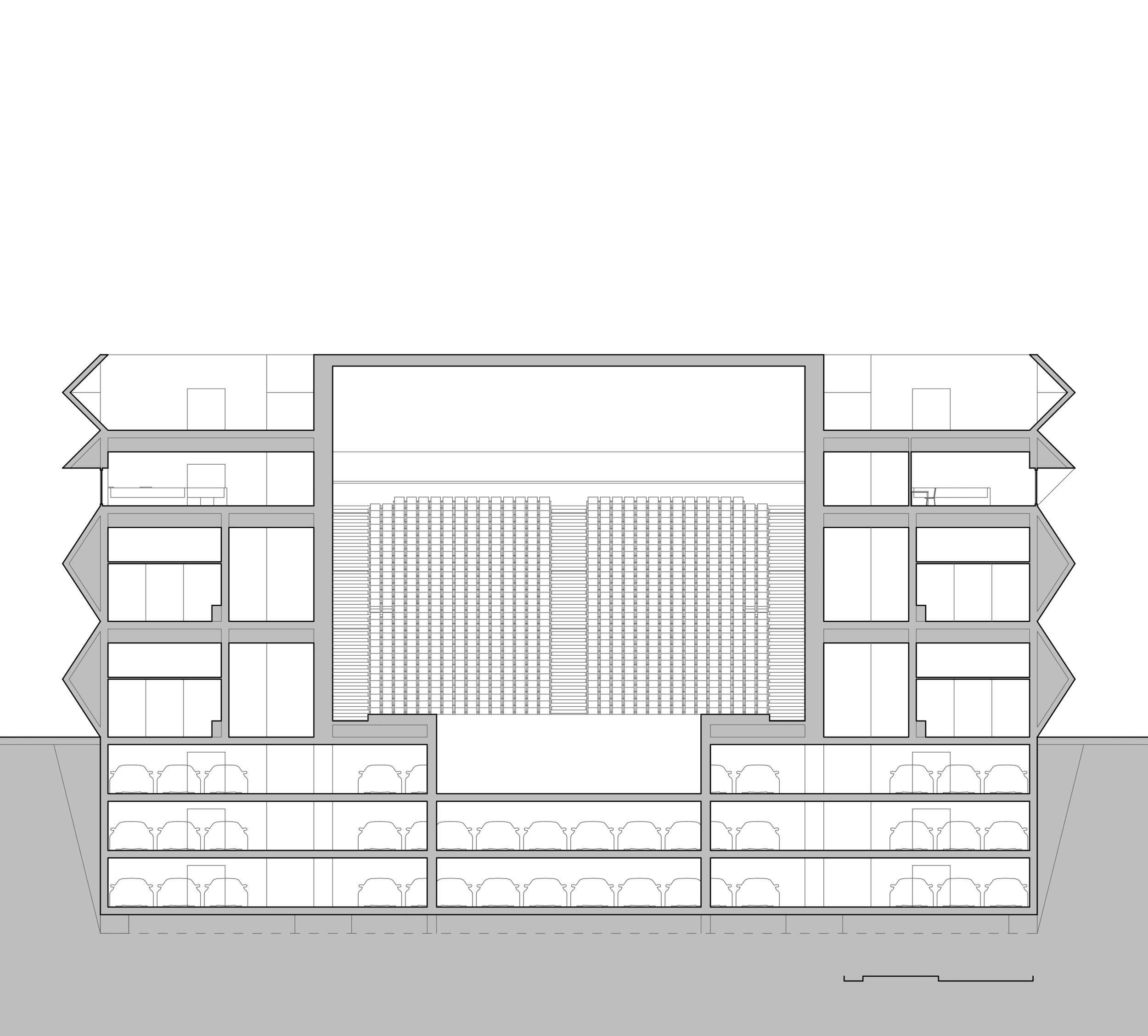Opera House in Lagos, Nigeria
This proposal for the Lagos Opera House is a cultural landmark designed to be a distinct architectural feature on the city's waterfront. The building's identity is defined by its construction from red pigmented concrete, a material choice that evokes the color of African laterite soil and gives the structure a powerful, monolithic presence.
The design is based on a stacked, angular geometry inspired by the monumental forms of ancient ziggurats and principles of African vernacular architecture. This massing strategy creates a dynamic silhouette against the skyline and carves out a generous public plaza at its base, integrating the building with the city's public life.
The angular language of the exterior is carried into the interior, shaping the multi-level foyers and the main auditorium. This is not merely an aesthetic choice; the faceted walls and coffered ceilings are functionally critical for the building's acoustics. By scattering sound waves, these surfaces are engineered to minimize echoes and ensure acoustic clarity, making the architecture itself an integral part of the performance experience.
Research
Social Aspects: Fostering Community and Cultural Exchange
The Lagos Opera House is conceived as a vibrant cultural hub, promoting community-oriented architecture and social interaction. Its design carves out a generous public plaza, activating the waterfront for public use and encouraging social congregation. This approach to public space activation is crucial in a bustling metropolis like Lagos, providing a much-needed area for civic life to unfold. The multi-level foyers are designed to be more than mere circulation spaces; they are intended as platforms for social engagement, where patrons can interact before and after performances. This emphasis on user-centric design aims to cultivate a sense of community ownership and pride, making the opera house a socially responsible design that contributes positively to the well-being of its occupants and the city at large.
Aesthetic Aspects: A Modern Interpretation of African Heritage
The architectural style of the Lagos Opera House is a contemporary expression rooted in both monumental and vernacular African traditions. Its powerful, monolithic form, characterized by a stacked, angular geometry, evokes the ancient ziggurats while drawing inspiration from African vernacular architecture. This results in a dynamic and iconic silhouette that is instantly recognizable. The primary material, red pigmented concrete, gives the building a unique chromatic identity, referencing the color of African laterite soil. This material choice connects the structure to its geological and cultural context. The building's form, scale, and striking color palette combine to create a landmark of contemporary design that is both globally relevant and deeply rooted in its African context.
Material Aspects: The Significance of Red Pigmented Concrete
The selection of red pigmented concrete is a defining feature of the project, chosen for its aesthetic, symbolic, and sustainable qualities. The pigment, typically derived from iron oxides, is integrated directly into the concrete mix, ensuring a durable and lasting color that weathers gracefully over time. This technique of using pigmented concrete connects the building to both ancient construction methods and modern architectural expression. Beyond its visual impact, concrete is a staple in Nigerian construction for its durability and affordability. The use of locally sourced materials for the concrete mix, such as sand and granite, is a key consideration for sustainable building in Nigeria. This focus on sustainable building materials is complemented by the potential to incorporate other eco-friendly materials, such as bamboo or recycled plastics, which are gaining traction in West African construction.
Engineering and Construction Aspects: Integrating Acoustics and Structure
The engineering of the Lagos Opera House is centered on creating a world-class performance venue. The angular interior surfaces, including faceted walls and coffered ceilings, are not just an aesthetic choice but a critical component of the acoustic design. These elements are engineered to scatter sound waves, minimizing echoes and ensuring acoustic clarity for an optimal auditory experience. The large-span auditorium requires an innovative structural design to create an unobstructed, column-free space for clear sightlines. Structural solutions for such large spans often involve advanced techniques like the use of trusses or prestressed concrete beams to manage the scale of the auditorium. The construction would leverage modern techniques while adapting to the local context, potentially including pre-fabricated elements to ensure quality and efficiency.
Urban Aspects: A Landmark on the Lagos Waterfront
Positioned on the city's waterfront, the Lagos Opera House is a significant urban infill project designed to revitalize the public realm. Its creation of a large public plaza contributes positively to the urban fabric, offering a new pedestrian-friendly destination in the city. As a major cultural institution, it is poised to become a new landmark on the Lagos skyline, contributing to the city's identity and attracting both residents and tourists. This type of transit-oriented development, easily accessible and integrated into the city's flow, can have a transformative effect on its surroundings, stimulating further mixed-use development and enhancing the vibrancy of the urban environment.
Environmental Aspects: A Commitment to Sustainable Design
The design of the Lagos Opera House incorporates key principles of sustainable architecture tailored to a tropical climate. The building's massing and orientation are designed to respond to the local climate, with deep overhangs providing shade and reducing solar heat gain, a passive solar design strategy. The use of locally sourced and eco-friendly building materials, like the red pigmented concrete, reduces the project's carbon footprint. Further sustainable features could include green roof systems for insulation and rainwater harvesting to manage water resources efficiently, addressing the need for climate-resilient architecture in Nigeria.
Economic Aspects: A Catalyst for Growth and Revitalization
The construction and operation of the Lagos Opera House are expected to have a significant positive economic impact. As a landmark project, it represents a substantial investment in the city's cultural infrastructure, which can stimulate economic revitalization in the surrounding area. The project will create jobs during its construction and long-term employment in its operation. Such iconic architecture can enhance real estate values and attract further investment, contributing to the local economy. The long-term value in architecture of this nature lies not only in its function but also in its ability to become a symbol of the city's cultural and economic dynamism.



