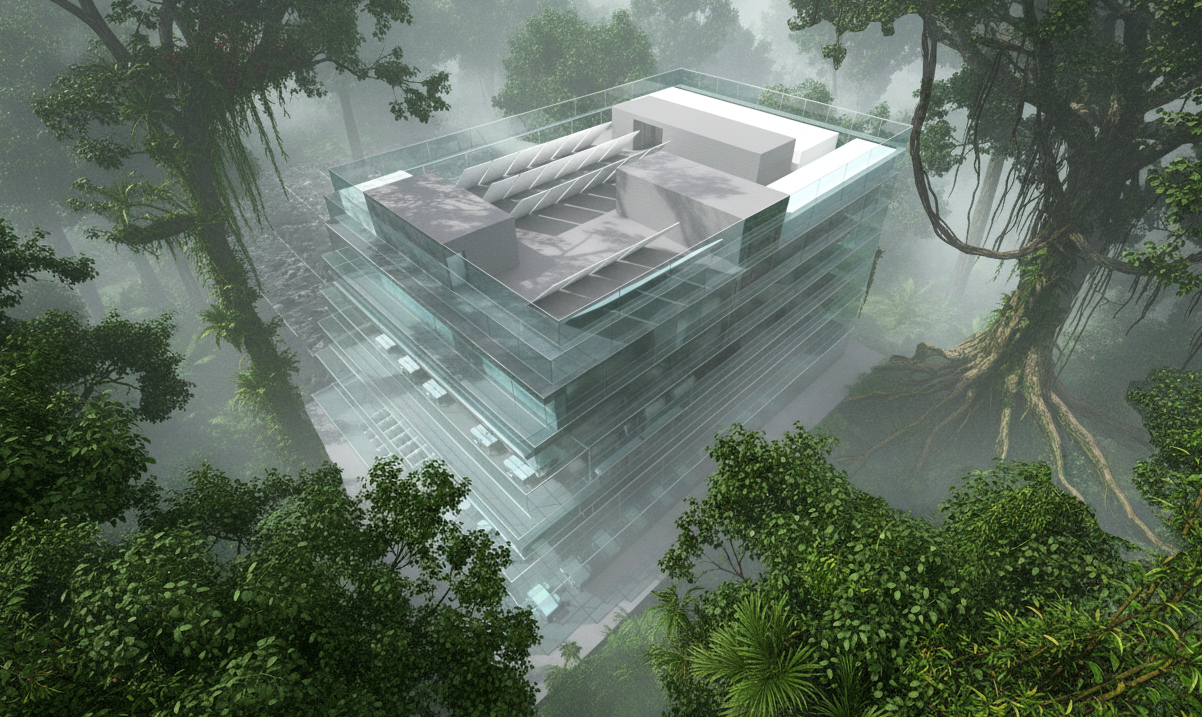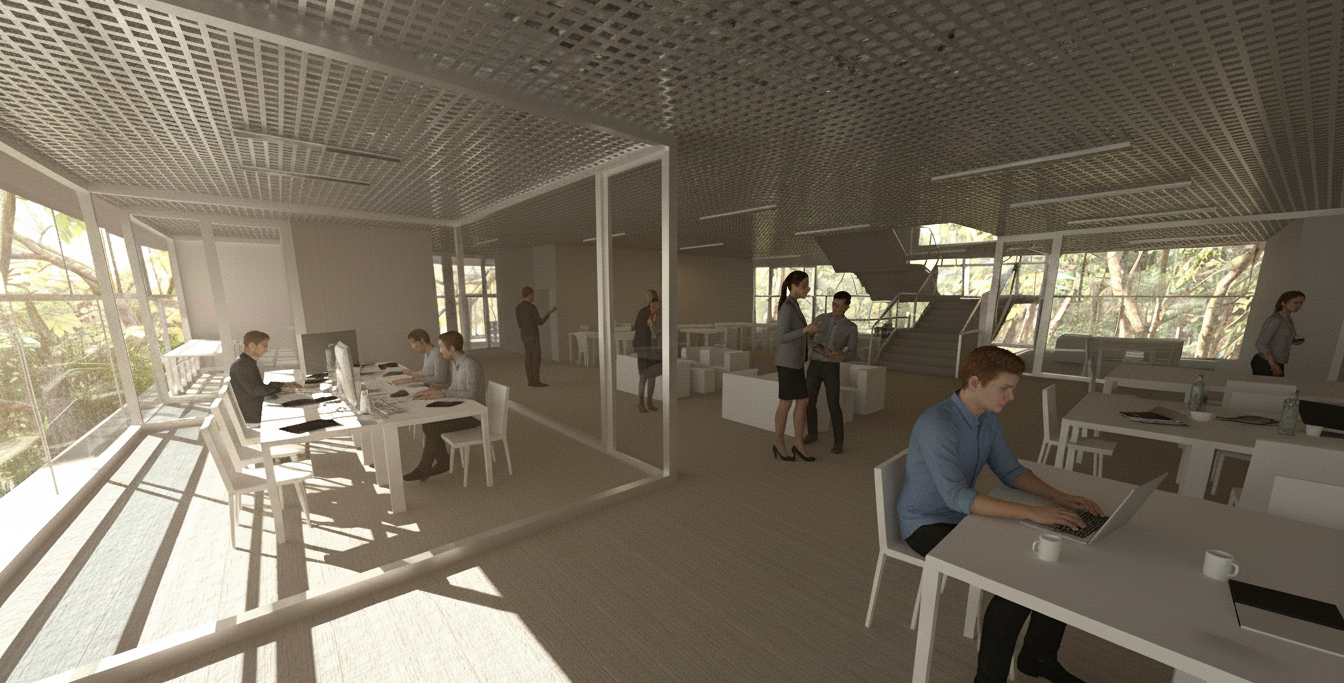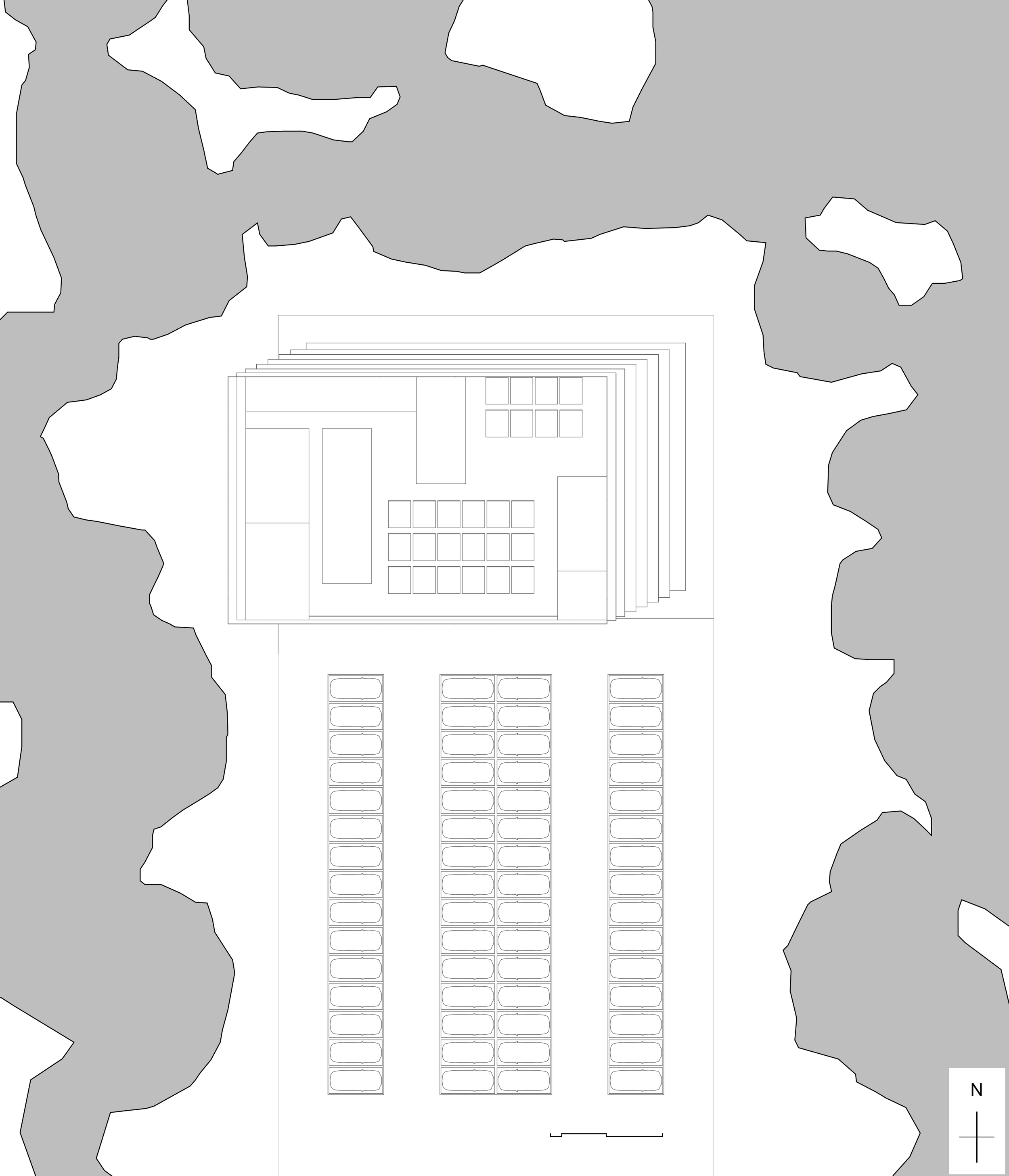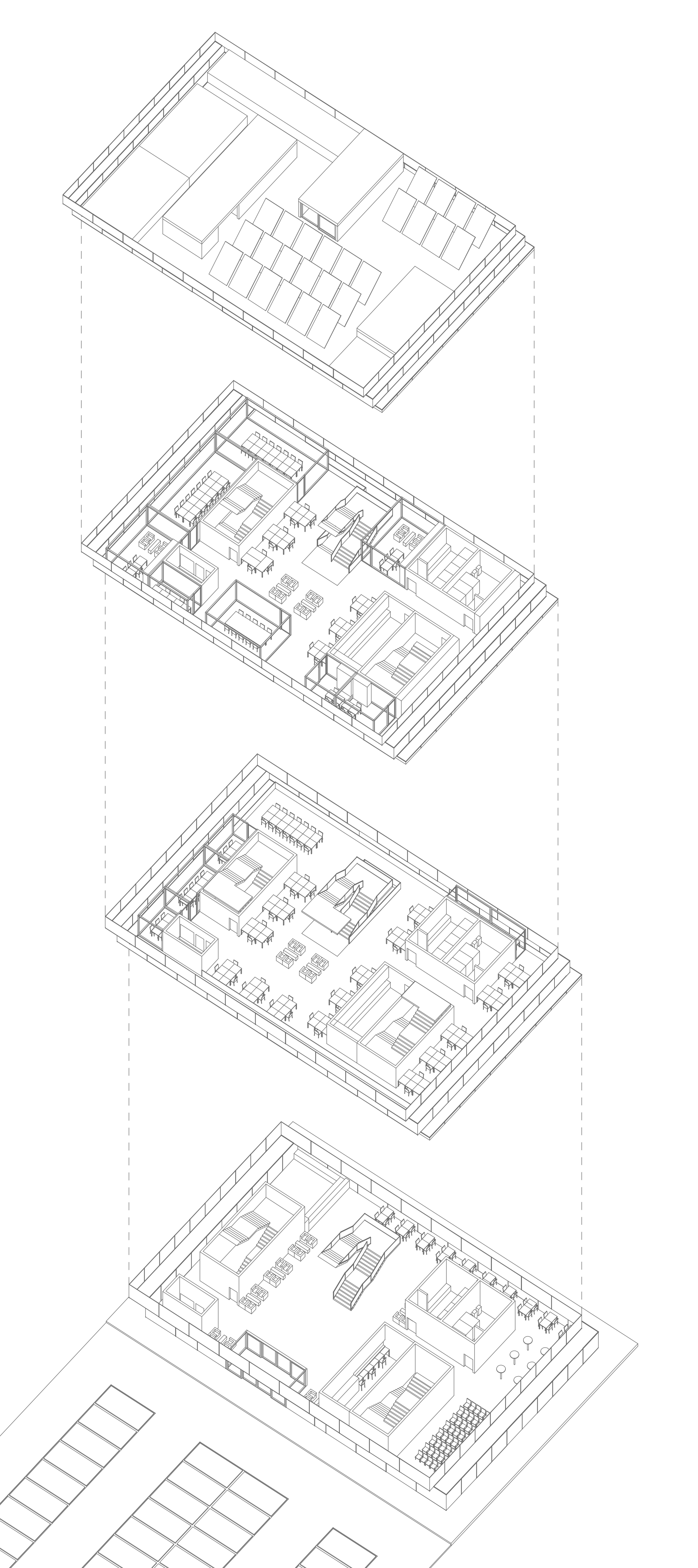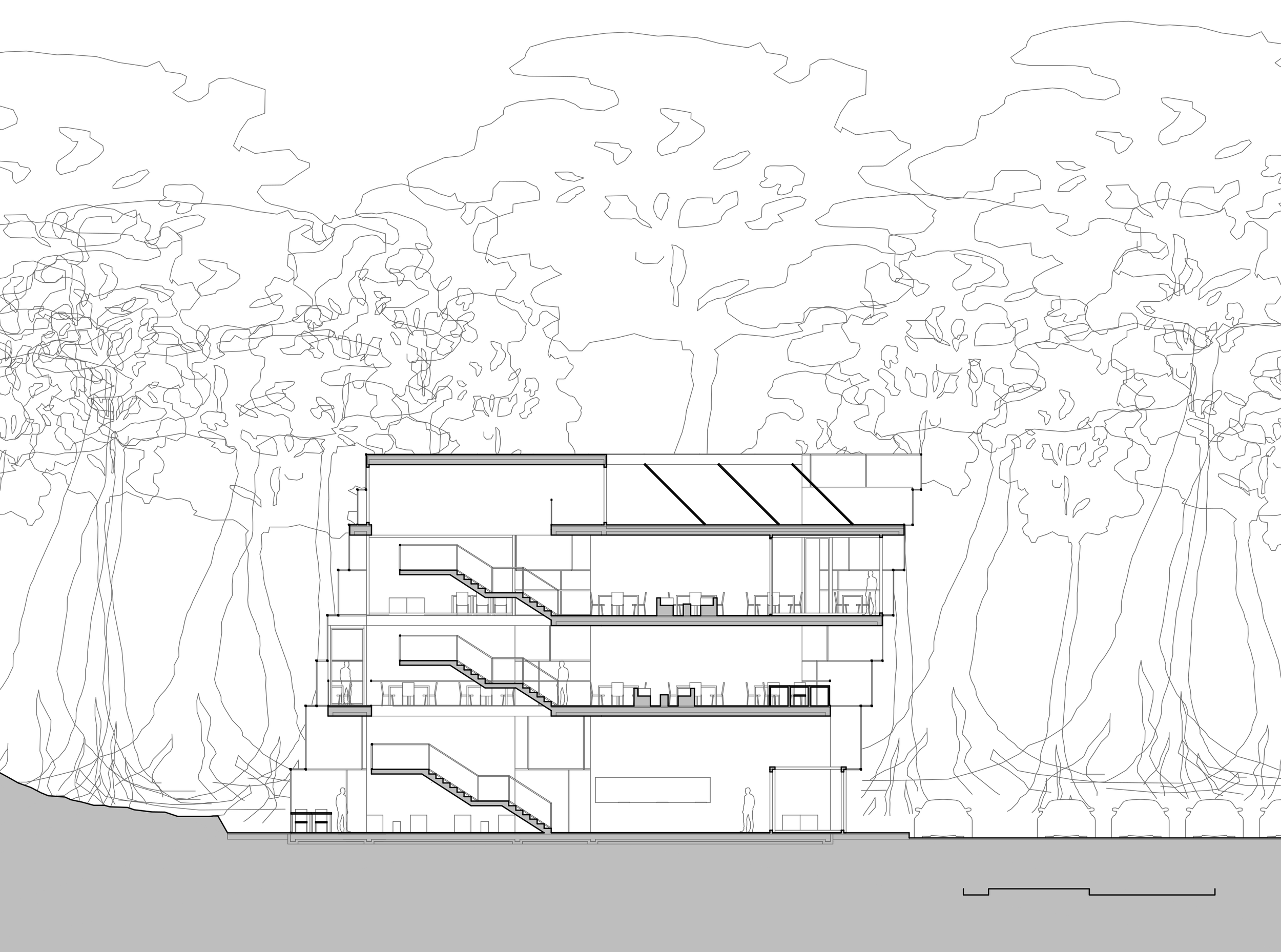Office in the Amazon, Brazil
This headquarters is conceived as a rational object placed in direct dialogue with the primordial Amazon rainforest. The project’s core idea is one of contrast: a precise, man-made environment for scientific innovation set within the vast, organic complexity of the natural world. Rather than mimicking its surroundings, the building asserts its presence through a clear geometric form, acting as a lens that frames and heightens the perception of its extraordinary site.
The architectural expression is defined by a stark material duality. A fully-glazed facade creates a transparent envelope, dissolving the boundary between interior and exterior. In direct opposition, the interior structure is rendered in exposed concrete. This monolithic core is given a dynamic spatial quality through its vertical organization; the building levels are stacked asymmetrically, with each floor plate offset in both length and width. This deliberate staggering carves out dramatic, multi-level voids that vertically connect the interior, breaking down the traditional separation of floors.
These interconnected spaces directly shape the human experience. The vertical openings establish constant visual and physical links between different levels, fostering a dynamic and collaborative atmosphere where activities and research feel part of a single, unified whole. This internal connectivity is paired with the constant presence of the forest, viewed through the glass skin. The building thus functions as both a highly controlled environment for scientific advancement and a quiet observatory of the surrounding ecosystem, offering a unique workplace at the intersection of technology and nature.
Research
Social Aspects: Fostering a Collaborative Ecosystem
This headquarters is designed as a hub for community-oriented architecture, promoting interaction and a shared sense of purpose among its occupants. The transparent glass facade and interconnected, multi-level interior voids create a dynamic of openness and shared experience. This design fosters a user-centric environment where constant visual and physical links between different levels encourage spontaneous collaboration and the cross-pollination of ideas, crucial for a center of scientific innovation. The open-plan spaces are intended to enhance teamwork and communication. By prioritizing natural light and views of the surrounding rainforest, the design significantly contributes to the well-being of its occupants, which can reduce stress and improve mood and productivity. This approach to socially responsible design creates a unified whole, where research and activities feel interconnected, directly impacting employee engagement and satisfaction.
Aesthetic Aspects: A Dialogue of Contrasts
The architectural style is a bold expression of modern minimalism, characterized by its clear geometric form amidst the organic complexity of the Amazon. This deliberate contrast is central to the project's aesthetic, asserting a rational, man-made presence within the vast natural world. The building's form, scale, and proportion are defined by a stark duality of materials: a fully-glazed facade creating a transparent envelope, set against the monolithic, exposed concrete of the interior structure. This juxtaposition embodies a brutalist-inspired honesty in its material expression. The extensive use of glass not only frames the spectacular views but also dissolves the boundary between the interior and the lush exterior, integrating biophilic design principles by keeping the forest in constant view. The resulting aesthetic is one of a precise, quiet observatory—a lens that heightens the perception of its extraordinary site.
Material Aspects: A Duality of Transparency and Solidity
The project's material palette is defined by a stark and intentional contrast between high-performance glazing and exposed concrete. The fully-glazed facade acts as a transparent skin, creating a seamless connection with the surrounding ecosystem while providing a controlled internal environment. This choice in sustainable building materials maximizes natural daylight, reducing the need for artificial lighting. In direct opposition, the interior is characterized by the raw, monolithic presence of exposed concrete. This choice provides a sense of permanence and solidity, grounding the lightweight transparency of the glass envelope. The rationale behind this material duality is to create a dialogue between the man-made and the natural, the precise and the organic. The durability and thermal mass of concrete, paired with the advanced thermal properties of the glazing, contribute to the building's overall energy efficiency.
Engineering and Construction Aspects: Asymmetrical Dynamics
The engineering of this headquarters features an innovative structural design centered on asymmetrically stacked floor plates. Each level is deliberately offset in both length and width, creating dramatic, multi-level voids that are a hallmark of the design. This staggered configuration, which results in cantilevered floor plates, required sophisticated structural engineering to ensure stability and safety. The fully-glazed facade is supported by a minimalist structural system to maintain maximum transparency. Constructing a precise, geometric structure within the remote and ecologically sensitive Amazon rainforest presented significant logistical and technical challenges, necessitating meticulous planning and potentially innovative construction techniques to minimize environmental impact.
Urban Aspects: A Landmark in the Wilderness
While situated in a natural, non-urban context, the headquarters establishes a powerful relationship with its site, acting as a distinct landmark within the natural landscape. Its relationship with the "urban" fabric is, in this case, a dialogue with the complex ecosystem of the rainforest. The building does not seek to blend in but rather to assert its presence as a place of human innovation. Its transparent nature, however, ensures that it remains visually connected to its surroundings, framing and celebrating the environment rather than dominating it. In this remote setting, the project contributes to its context by creating a contained hub of human activity that respects and observes the primordial world around it, functioning as a self-contained "urban" node in the heart of nature.
Environmental Aspects: A Sustainable Observatory
This project is conceived with a strong emphasis on sustainable architecture and creating a minimal ecological footprint. The design functions as a quiet observatory of the surrounding ecosystem, fostering a deep connection to nature. The extensive use of high-performance glazing is a key feature of its passive solar design, maximizing natural light to reduce energy consumption. The concrete structure provides thermal mass, helping to regulate internal temperatures in the tropical climate. The building's design as a "rational object" in the wild suggests a contained system, implying strategies for on-site water management, such as rainwater harvesting, and efficient waste reduction would be critical. This approach to eco-friendly design ensures the headquarters for scientific advancement also serves as a model of environmental stewardship.
Economic Aspects: Long-Term Value in a Remote Setting
The economic viability of a state-of-the-art research facility in a remote location like the Amazon is predicated on its long-term value as a hub for innovation and scientific advancement. While initial construction costs may be high due to logistical challenges, the investment is justified by the unique research opportunities offered by the site. The design, which fosters collaboration and employee well-being, is an investment in human capital, aimed at attracting and retaining top scientific talent. The use of durable materials like concrete and high-performance glass points to a strategy of cost-effective construction in terms of lifecycle costing, minimizing long-term maintenance needs. The project represents a significant investment in research and development, with the potential for a high return on investment through scientific breakthroughs and discoveries.

