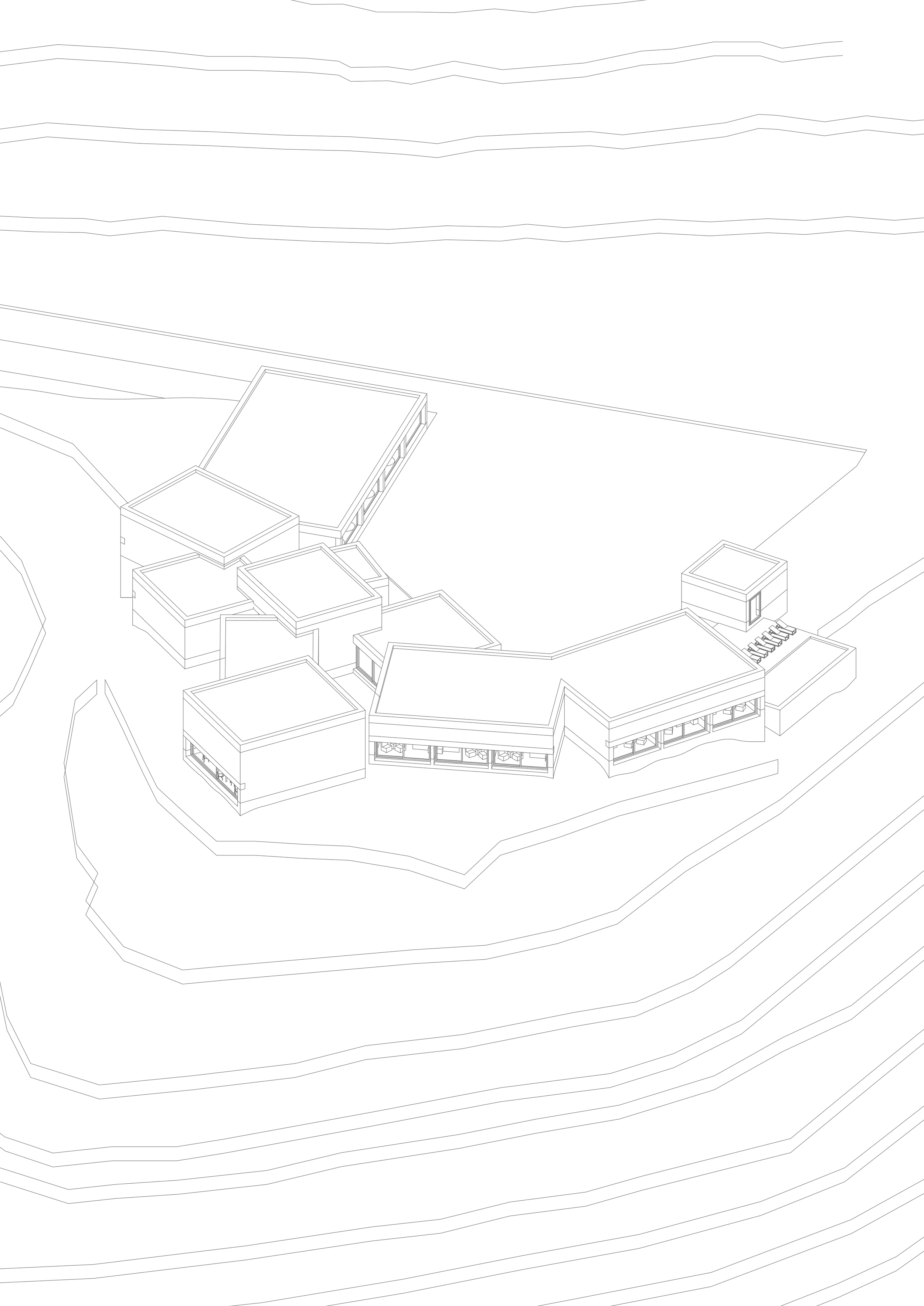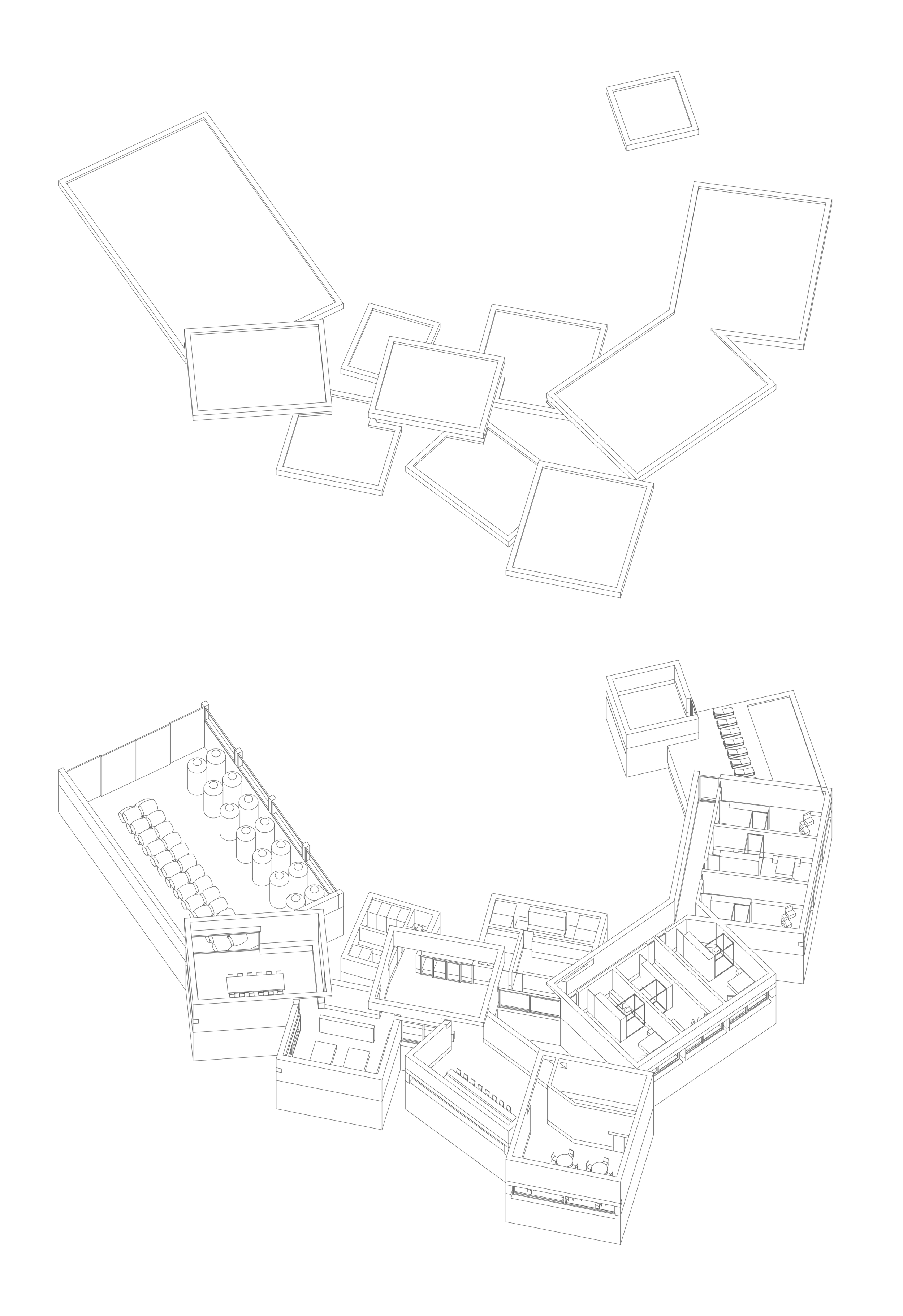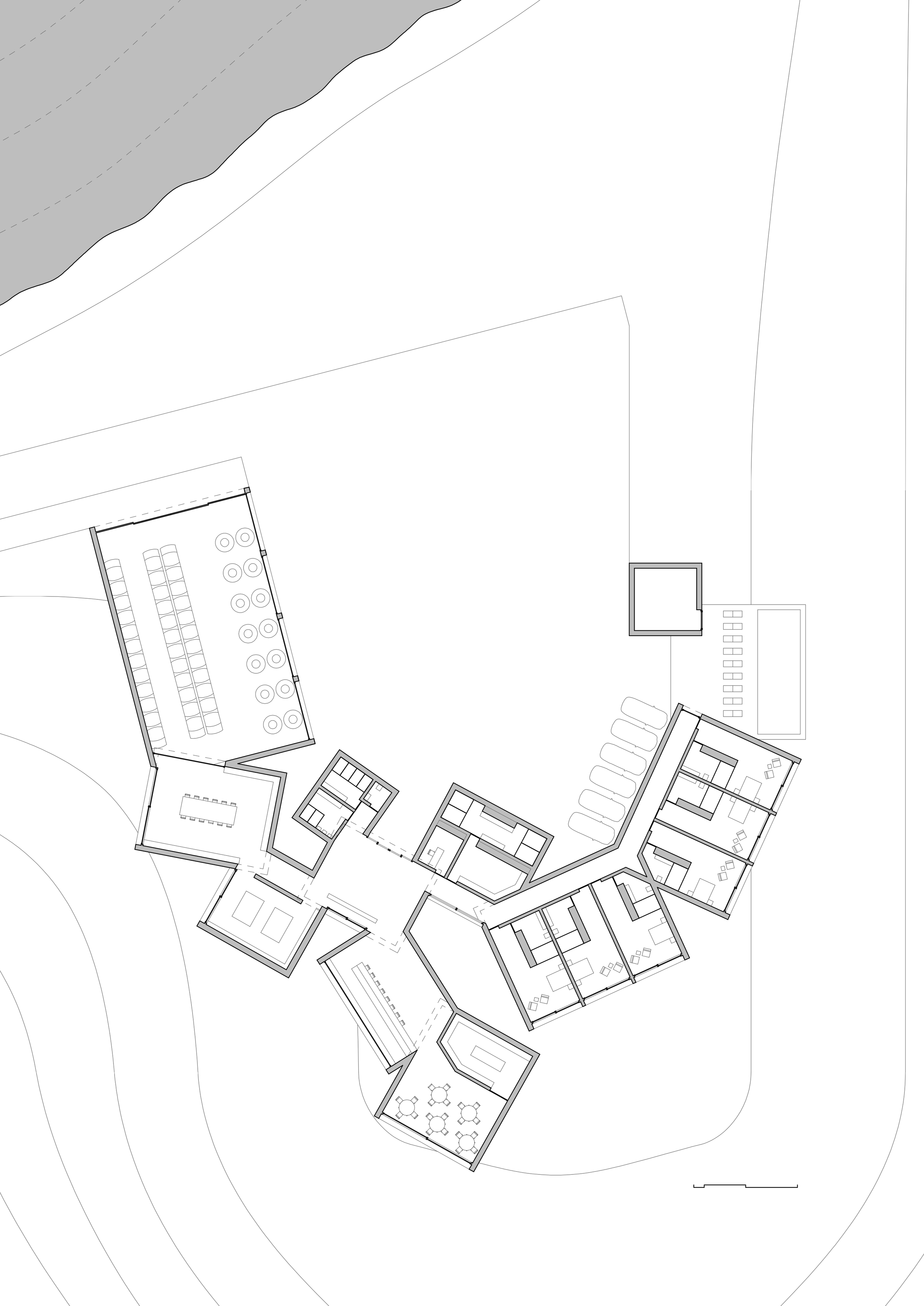Winery in Douro, Portugal
This project is a direct response to the terraced topography of the Alto Douro Wine Region. Instead of a single monolithic structure, the design is a composition of fragmented volumes that follow the natural contours of the land. This strategy creates an architecture that feels deeply integrated with, rather than imposed upon, its powerful setting, establishing a new ground that engages in a dialogue with the surrounding vineyards and the river below.
The material palette is a direct response to the region's demanding climate. Thick, layered rammed earth walls and exposed concrete provide significant thermal mass, passively regulating interior temperatures against the extreme summer heat and winter cold. Visually, the stratified earth walls echo the geology of the site, while the building's clean, geometric forms create a deliberate contrast with the organic landscape. Large, strategically placed openings are cut into these solid volumes to frame panoramic views and draw in controlled natural light.
The guest experience is choreographed through a carefully planned sequence of interconnected spaces. The layout guides visitors from a central reception area to intimate wine tasting rooms, a subterranean cask aging cellar, and exclusive hotel suites, each with a distinct relationship to the landscape. Every volume is oriented to capture specific views, making the valley an ever-present and integral part of the interior atmosphere.
The project engages with the deep history of the Douro Valley by reinterpreting its most defining feature: the traditional vineyard terraces (socalcos). The hotel's cascading, fragmented form abstractly mirrors the rhythm and logic of these ancient stone retaining walls. In doing so, the architecture becomes a new, contemporary layer on the landscape—one that respects the memory of the site while establishing a distinct and timeless modern presence.
Research
Social: This project fosters responsible tourism by creating a destination that deeply respects its cultural and natural landscape. The design encourages intimate social interactions through its fragmented layout, offering both private retreats and communal spaces for wine tasting and dining. This approach supports the local community by attracting tourism that values the region's heritage, contributing to a user-centric design that benefits both visitors and the local economy. The hotel serves as a platform for community engagement, showcasing local traditions of winemaking and hospitality.
Aesthetic: The architectural style is a form of contemporary regionalism, blending modern geometric forms with the organic topography of the Douro Valley. This landscape-integrated architecture creates a visual dialogue between the built environment and the terraced vineyards. The aesthetic is characterized by a minimalist palette of rammed earth and exposed concrete, which contrasts with the lush greenery of the vineyards. The design's fragmented volumes echo the rhythm of the traditional vineyard terraces, creating a harmonious and context-sensitive design.
Material: The primary materials, rammed earth and exposed concrete, were chosen for their durability, sustainability, and aesthetic qualities. These sustainable building materials provide significant thermal mass, which is crucial for passive temperature regulation in the region's climate of extreme temperatures. The layered appearance of the rammed earth walls directly reflects the local geology, creating a strong connection to the site. This use of local and natural materials minimizes the project's environmental footprint and aligns with principles of eco-friendly design.
Engineering: The construction on a steep, terraced slope presented significant engineering challenges. The design's fragmented nature is an innovative structural design that responds to the topographical constraints by breaking down the building's mass and distributing its load across the landscape. This approach minimizes excavation and disruption to the site. The use of thick rammed earth walls is a key component of the passive house engineering strategy, leveraging the material's thermal mass to maintain comfortable interior temperatures with minimal energy consumption.
Urban: While located in a rural setting, the project engages with its context on a macro level. It acts as a point of interest within the larger "urbanism" of the Douro Valley's wine tourism route. The design avoids creating a monolithic structure that would dominate the landscape; instead, its fragmented form is a respectful example of an integrated landscape project. The hotel contributes to the cultural landscape of this UNESCO World Heritage site by adding a contemporary layer that respects and reinterprets the region's architectural traditions.
Environmental: Sustainability is a core principle of this project. The use of locally sourced rammed earth and a design that is integrated into the landscape significantly reduces the building's ecological footprint. The high thermal mass of the walls is a key feature of the passive solar design, reducing the need for artificial heating and cooling. The project also likely incorporates strategies for water management, a critical issue in vineyard landscapes, and promotes biodiversity through its integration with the surrounding ecosystem. This commitment to sustainable architecture is essential for preserving the unique environment of the Douro Valley.
Economic: This project is a significant investment in the local economy through the promotion of high-value wine tourism. By offering a unique architectural experience, the hotel can attract a global clientele, contributing to the region's economic vitality. The use of local materials and labor during construction also provides direct economic benefits. The cost-effective construction and long-term energy savings associated with the passive design strategy ensure the project's long-term value in architecture. This development serves as a model for economic revitalization in rural areas, demonstrating how thoughtful design can create sustainable economic growth.










