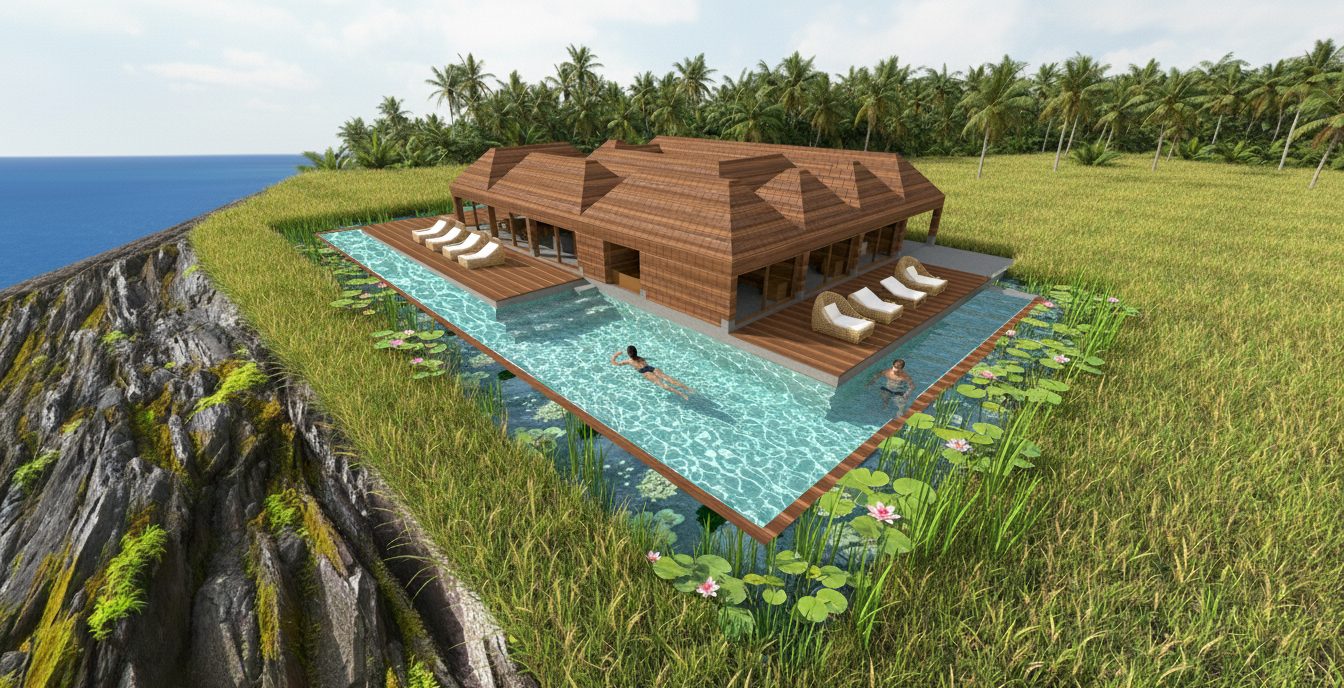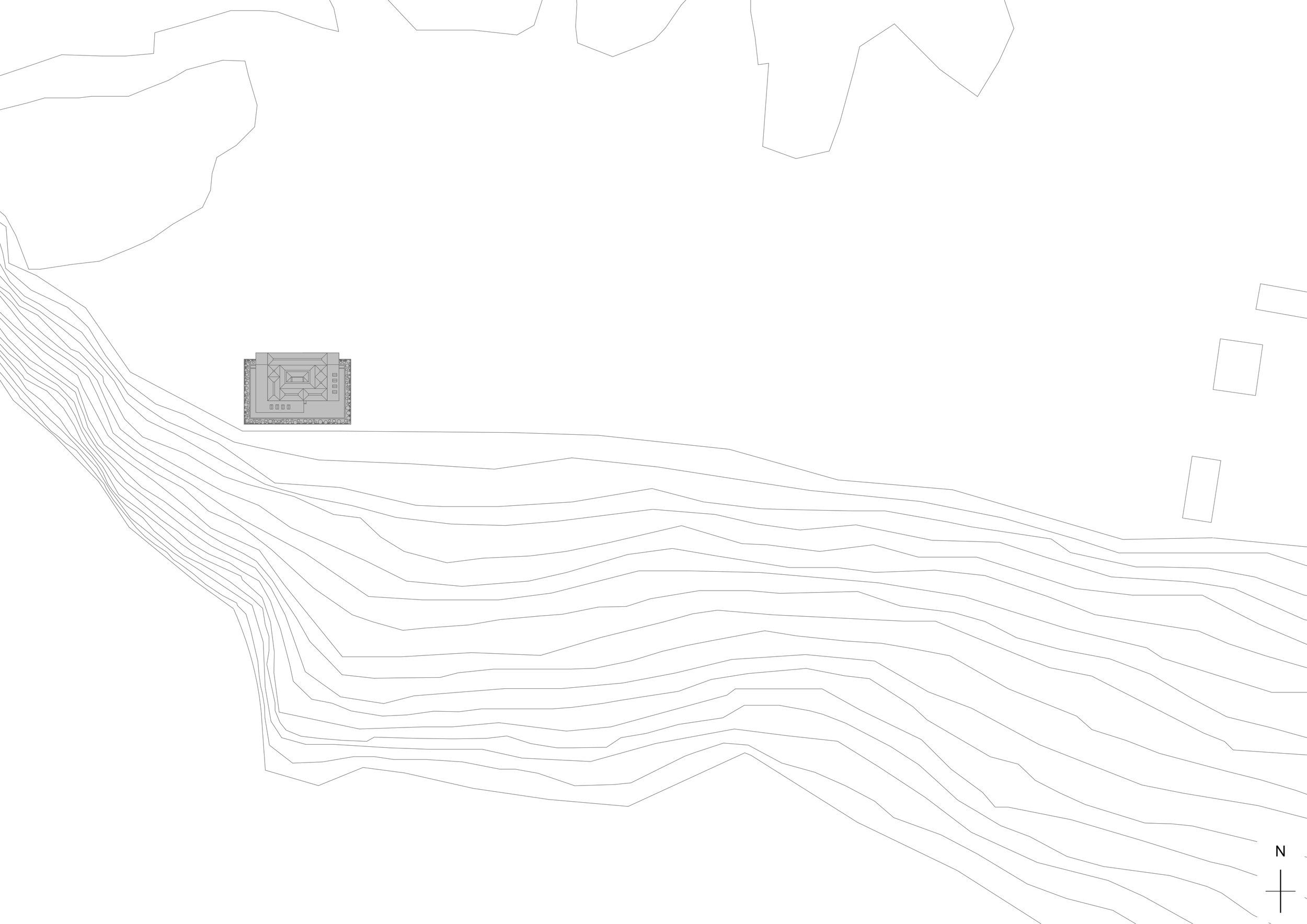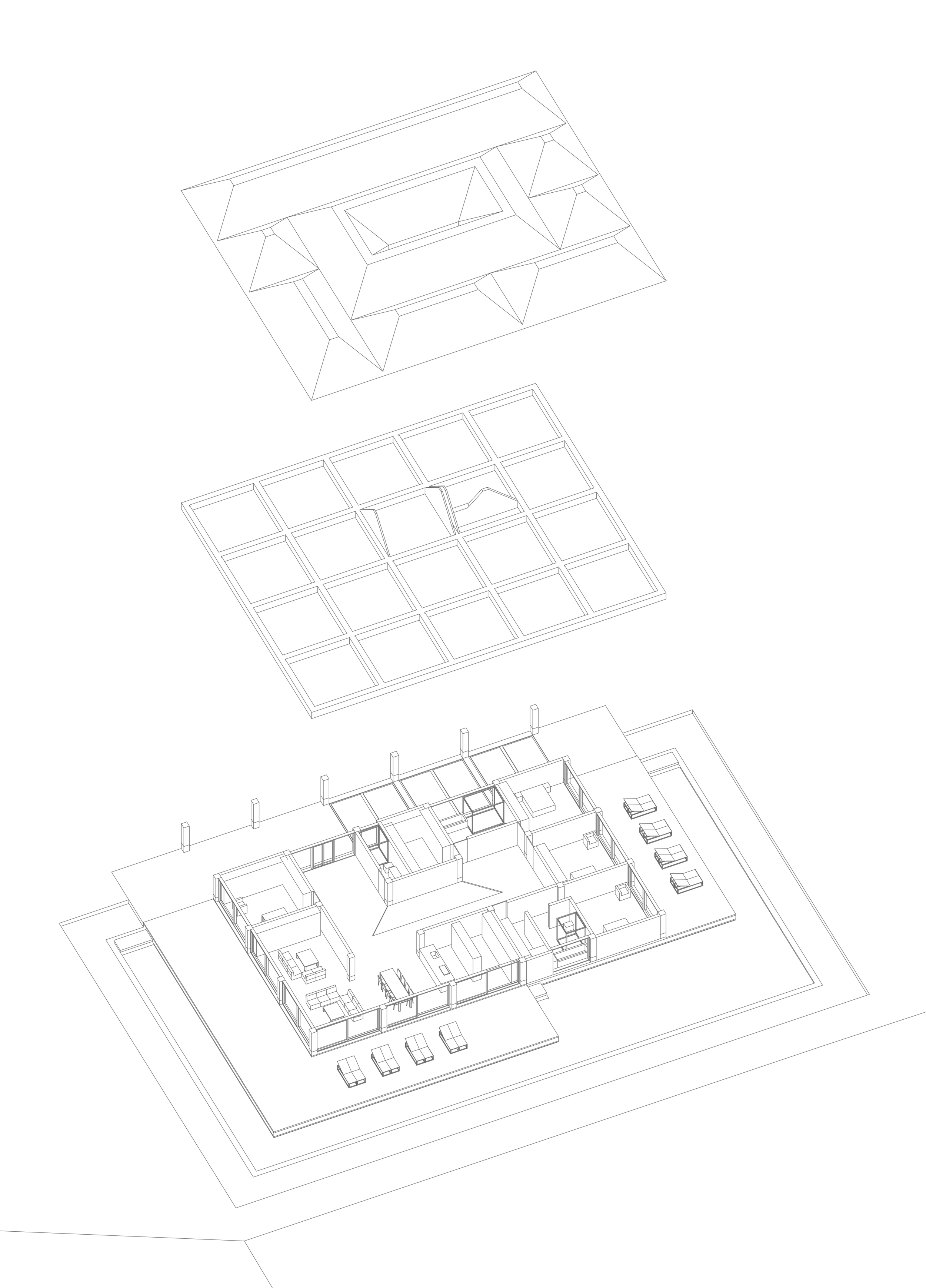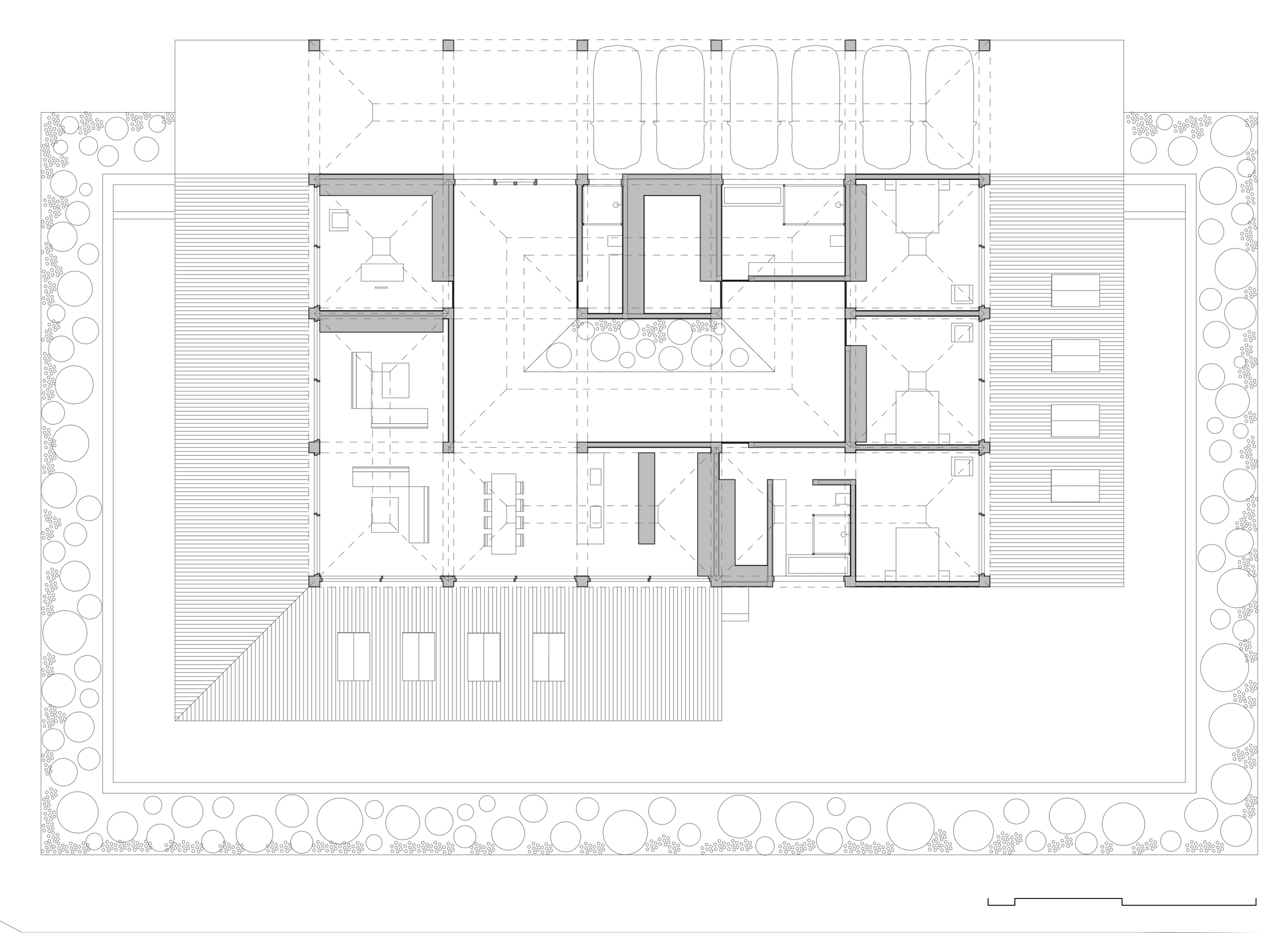Villa in Bali, Indonesia
Situated on a clifftop in Bali overlooking the Indian Ocean, this contemporary villa reinterprets the island's vernacular architecture through a minimalist lens. The design takes direct inspiration from traditional Balinese buildings, notable for their high-pitched roofs, which are echoed in the villa's modern form. This connection to local heritage is further expressed through the extensive use of locally sourced wood, which serves as the primary construction and finishing material.
The villa's exterior is clad in wood boards and features a roof composed of wood shingles, materials traditionally used in Balinese construction for their durability and harmony with the tropical environment. This material palette continues throughout the interior on the walls, ceilings, and floors, creating a cohesive and warm aesthetic. The structure's layout creates a clear distinction between communal and private areas, with all rooms oriented to maximize ocean views through expansive floor-to-ceiling glass walls. A central open-air courtyard with a water garden serves as a core element, promoting natural ventilation.
A significant feature of the property is its naturally filtered infinity pool. This chemical-free system utilizes a regeneration zone with aquatic plants to purify the water, mimicking a natural lake's ecosystem. The pool's edge is designed to create the visual effect of merging with the ocean horizon. The wooden decks are separated, one for the public areas and one for the private bedrooms; each has its own access to the shared continuous pool.
Research
Social: This villa fosters an intimate connection with its surroundings, promoting well-being through its seamless integration with nature. The design, with its open living spaces and connection to the outdoors, encourages social interaction and communal living, reflecting the Balinese philosophy of harmony between humans, nature, and the divine. This approach to "user-centric design" creates a tranquil retreat that also has the potential for "community-oriented architecture" by showcasing sustainable and culturally sensitive development. The use of local artisans and materials further embeds the project within the community, supporting local economies and preserving traditional craftsmanship.
Aesthetic: The architectural style is a prime example of "Tropical Modernism," blending the clean lines and minimalist aesthetic of contemporary design with traditional Balinese elements. The defining feature is the reinterpretation of the high-pitched vernacular roof, creating a dynamic silhouette against the clifftop setting. The "contemporary residential design" is characterized by an open-plan layout, floor-to-ceiling glass walls, and a neutral color palette dominated by the warm tones of wood. This "minimalist facade" is complemented by "biophilic design" principles, such as the central water garden and the visual merging of the infinity pool with the ocean, fostering a deep connection to the natural environment.
Material: The project champions the use of "sustainable building materials," with an emphasis on locally sourced timber for cladding, roofing, and interior finishes. Traditional materials like teak and coconut wood are prevalent in Balinese construction for their durability and harmony with the tropical climate. The extensive use of "reclaimed wood" and other organic materials minimizes the villa's carbon footprint and supports local suppliers. This commitment to indigenous resources creates a cohesive aesthetic that is both authentic and environmentally responsible.
Engineering and Construction: The "innovative structural design" is evident in the villa's clifftop positioning, which required careful engineering to ensure stability and safety. The construction of the infinity pool on such a terrain represents a significant engineering feat. A key innovation is the "natural swimming pool filtration" system. This chemical-free, biological process uses a regeneration zone with aquatic plants to purify the water, showcasing advanced "passive house engineering" principles adapted to a tropical context.
Urban: As an example of sensitive coastal development, this "urban infill project" avoids the pitfalls of overdevelopment that can strain local infrastructure. While a private residence, its architectural dialogue with the local vernacular contributes positively to the region's built environment. The project's design could serve as a model for "pedestrian-friendly design" in larger resort contexts, emphasizing a connection to the landscape over vehicular access.
Environmental: "Sustainable architecture" is at the core of this villa's design. Its "eco-friendly design" is demonstrated through multiple features. The open layout and central courtyard are key to promoting natural ventilation, reducing the need for artificial cooling. The use of local, renewable materials like wood and the chemical-free pool are significant "green" features. The design also has the potential to incorporate "rainwater harvesting" systems, a crucial strategy for water management in tropical climates.
Economic: This villa represents a significant "real estate investment" in Bali's thriving luxury property market. Such high-end developments contribute to the local economy through construction jobs and the use of local materials and artisans. The focus on "sustainable and eco-friendly design" can lead to "cost-effective construction" and lower long-term operational costs, particularly in terms of energy and water consumption. This type of property commands high rental yields, offering a strong "return on investment" while promoting a model of tourism that values environmental and cultural preservation, which can lead to the "economic revitalization" of the area. However, it is important to consider the broader "mixed-use economic impact" and potential for "economic leakage" to ensure that the financial benefits are retained within the local community.








