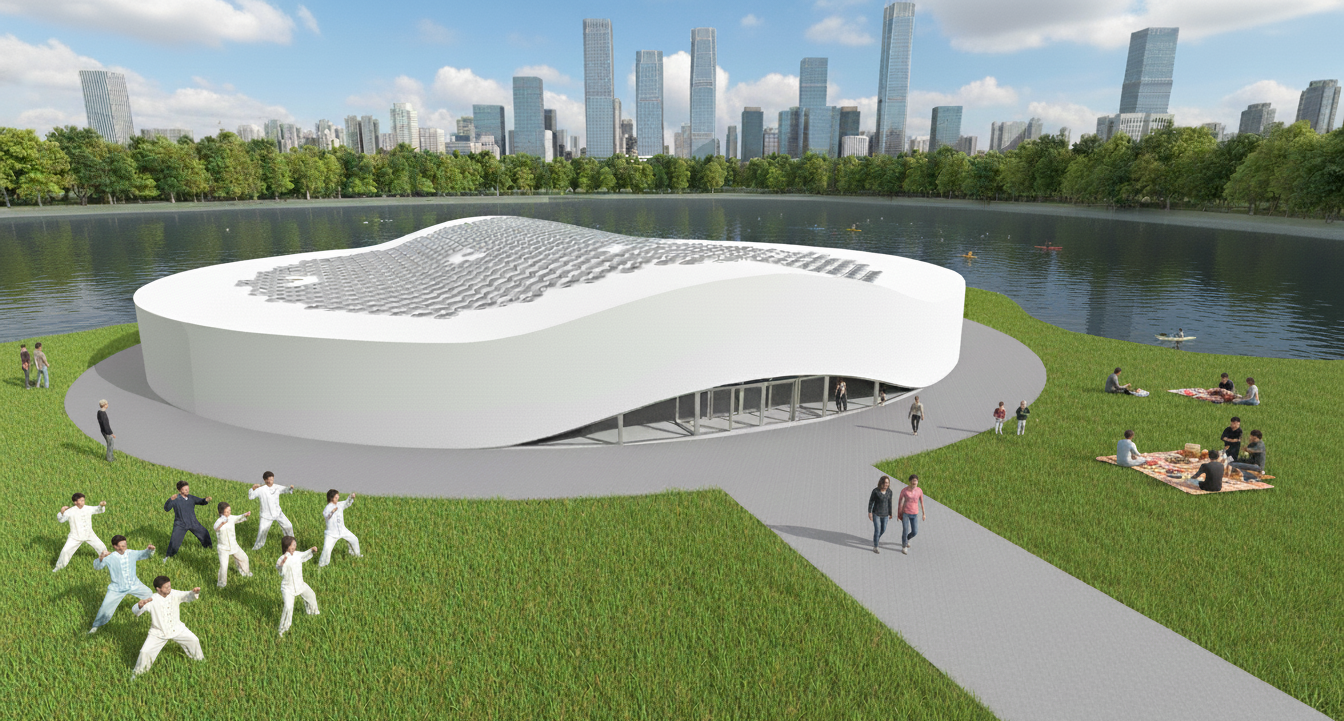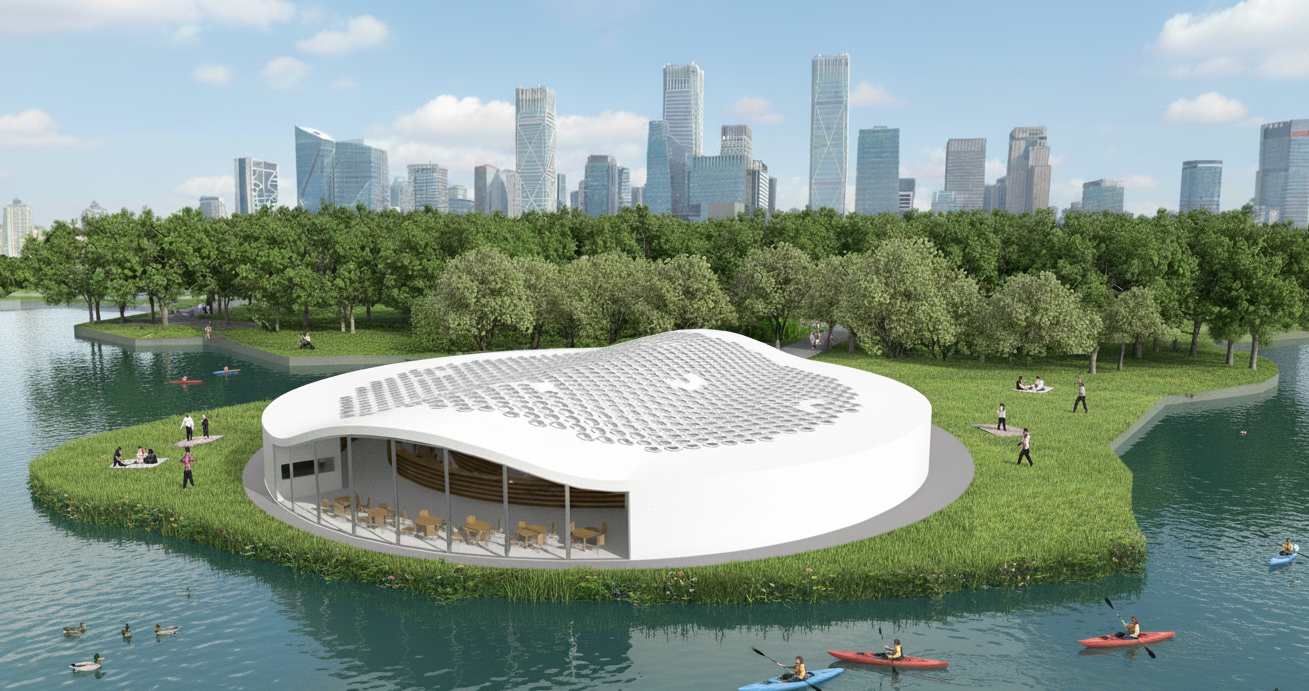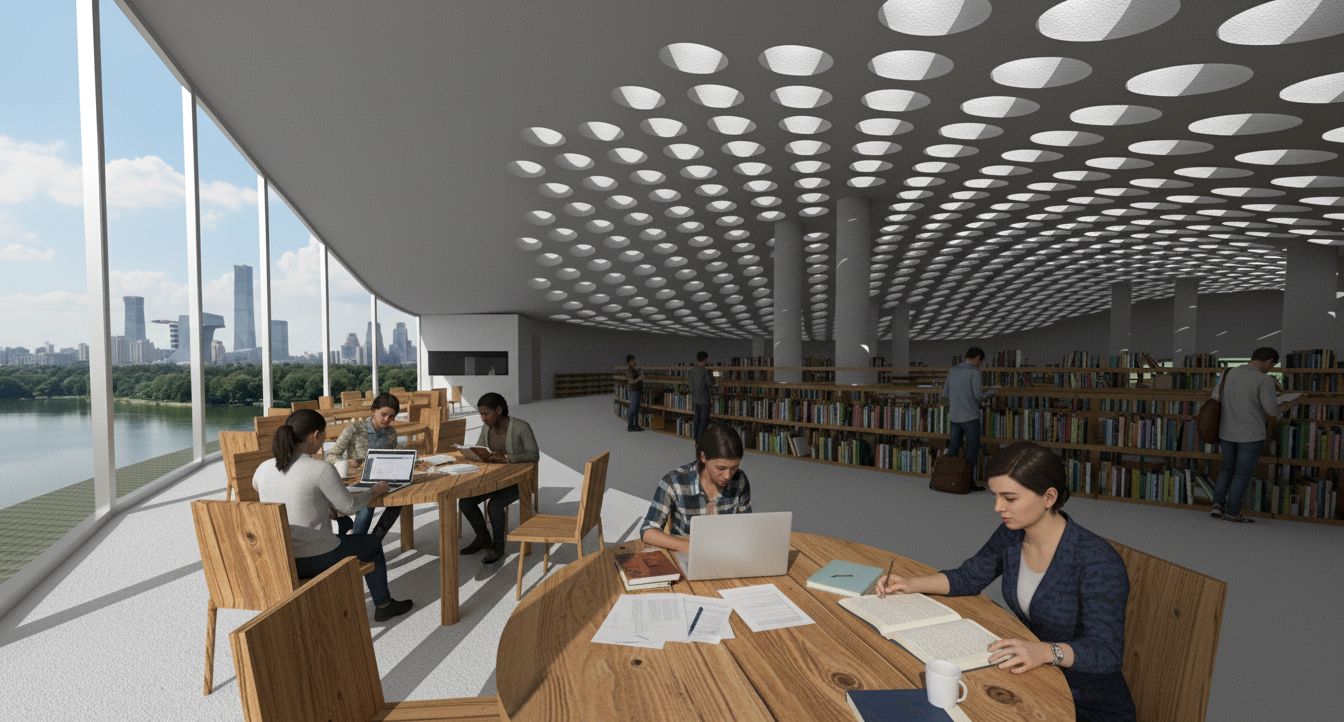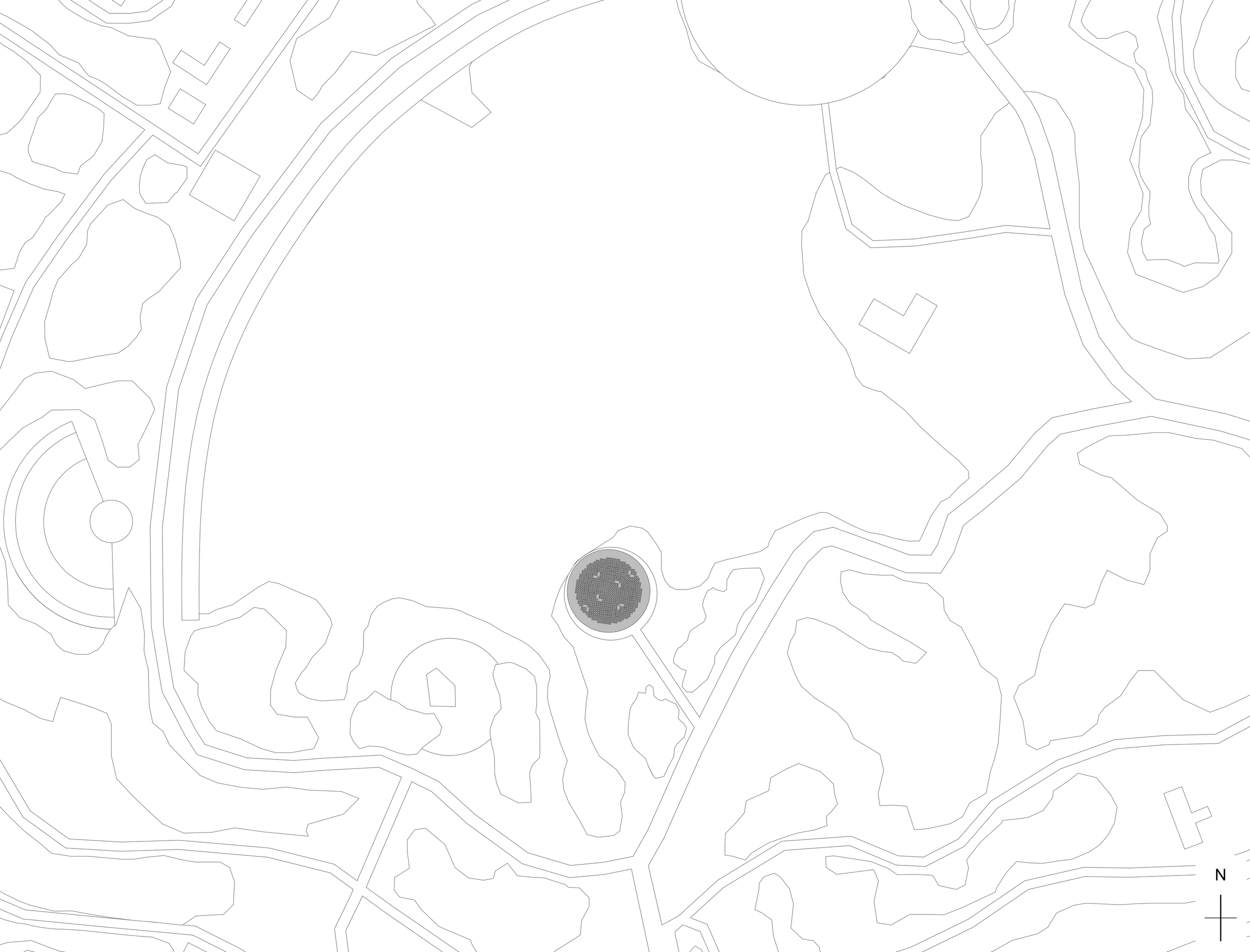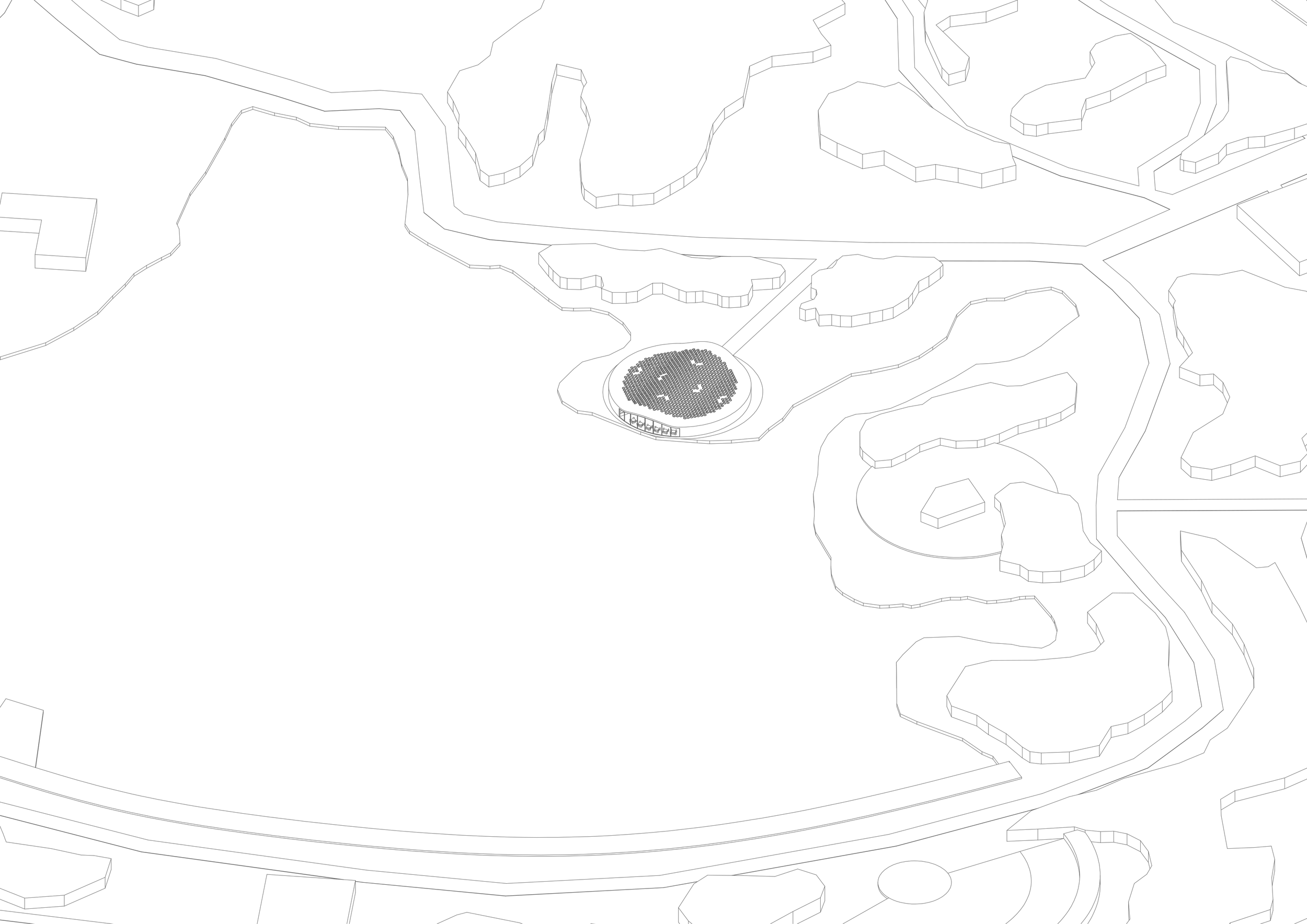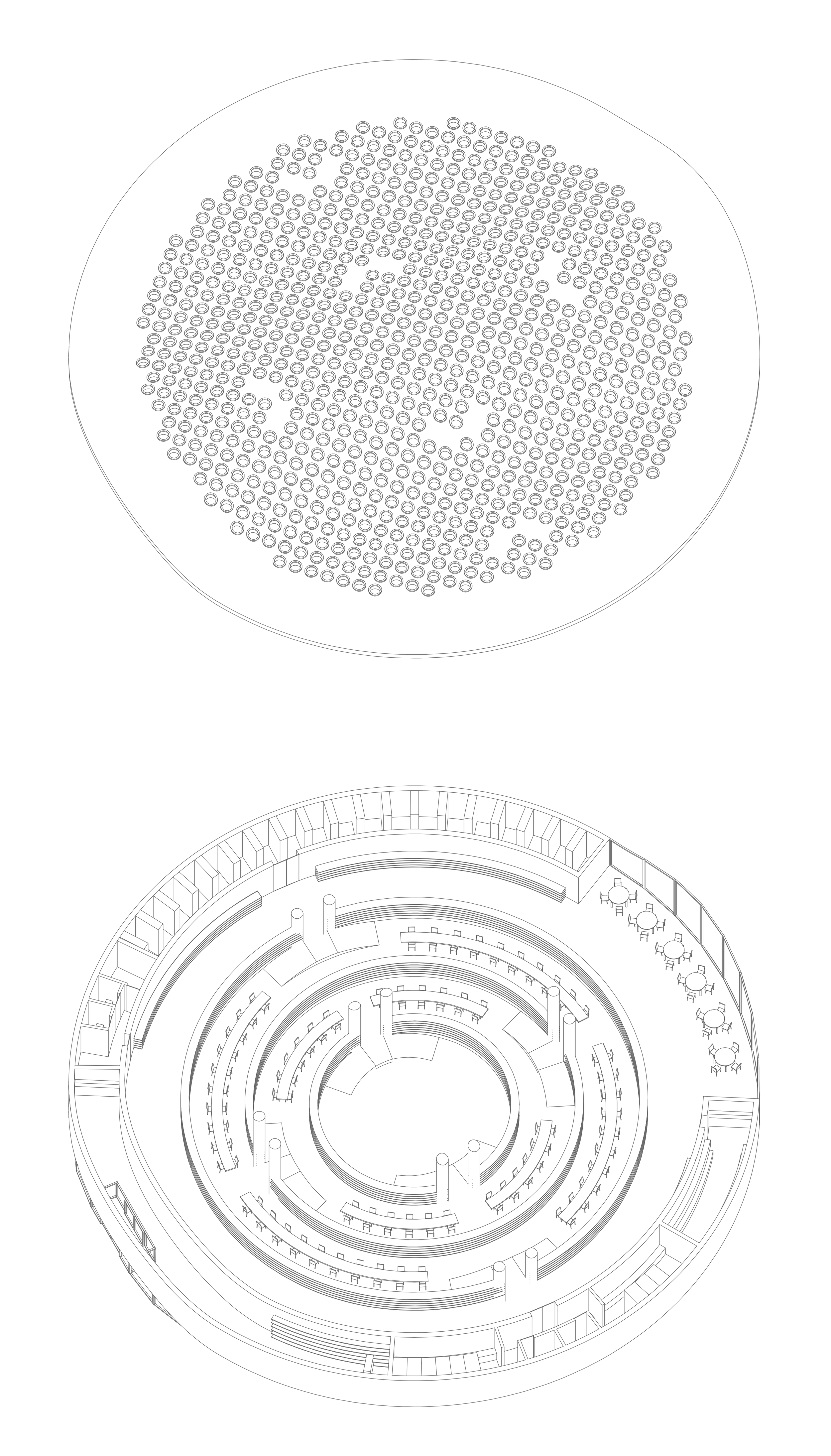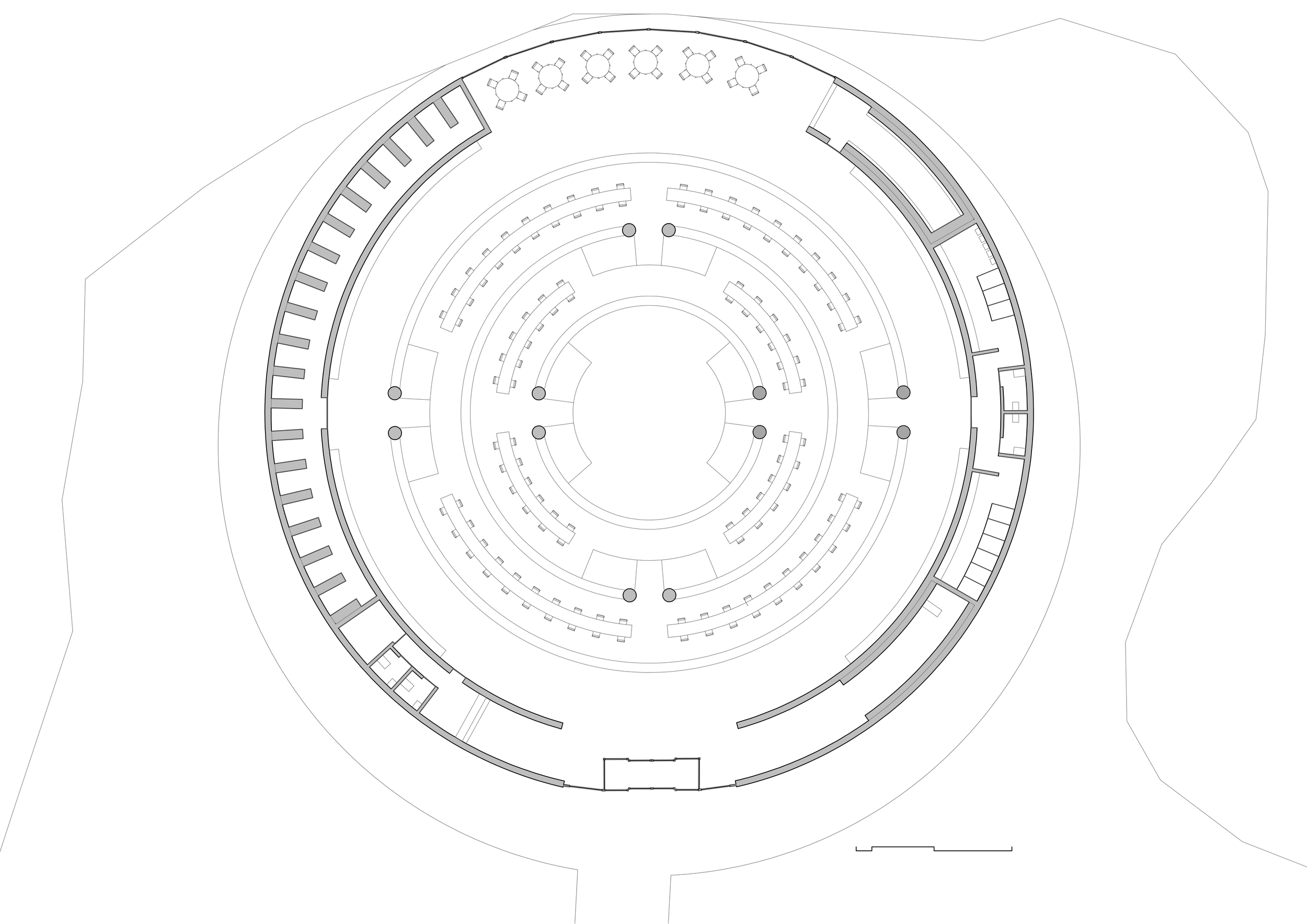Library in Beijing, China
Located in a public park in Beijing, the Cloud Pavilion is a library conceived as a monolithic pavilion that mediates between the natural landscape and the urban skyline. The building’s pure, circular form, rendered in white concrete, establishes a quiet presence in the park. The primary architectural gesture is a gently arching roof that drapes over the plan; its subtle undulations create a welcoming entrance arch on one side and a sweeping panoramic window overlooking the adjacent lake on the other, dissolving the boundary between interior and exterior.
Inside, the library concentric rings of timber bookshelves create an interior topography reminiscent of an amphitheater, guiding visitors inward toward a central, open space designed for performances and community gatherings. The quality of the interior is defined by natural light. The concrete roof is perforated by a dense pattern of circular skylights, which filter daylight to create a gentle, diffuse illumination ideal for reading. The simple palette of white concrete, warm timber, and abundant natural light fosters a serene and focused environment for both individual study and collective cultural events.
Research
Social: Fostering Community Through User-Centric Design
The Pavilion is a prime example of community-oriented architecture, designed to enhance social interaction and the well-being of its users. By creating a central, open space for performances and gatherings, the library actively encourages public space activation. The concentric layout guides visitors inward, fostering a sense of shared experience and community. This user-centric design makes the library more than just a place for reading; it becomes a hub for cultural events and social connection, strengthening the community fabric. Libraries are increasingly recognized as vital spaces for fostering social cohesion by providing a welcoming environment for diverse groups to connect.
Aesthetic: Monolithic Form and Diffused Light
The Pavilion embodies a contemporary and minimalist aesthetic, characterized by its pure, circular form and monolithic presence. The gently arching roof creates an elegant silhouette that harmonizes with the natural landscape while making a subtle yet powerful architectural statement. The extensive use of white concrete lends the structure a sense of purity and uniformity. Inside, the design prioritizes natural light, with a dense pattern of circular skylights creating a gentle, diffuse illumination ideal for reading. This thoughtful manipulation of light and form results in a serene and focused environment.
Material: The Elegance of White Concrete and Warm Timber
The primary materials, white concrete and timber, were chosen for their aesthetic qualities, durability, and contribution to a sustainable design. White concrete, created with low levels of iron and manganese oxides, offers a clean, pure look and high reflectivity, which can help reduce energy demands for cooling. Its use in the gently arching roof demonstrates its versatility in creating complex, curved structures. Inside, the concentric rings of timber bookshelves provide a warm and inviting contrast to the cool concrete, creating a tactile and acoustically pleasant environment. The use of sustainably sourced wood is a common practice in green library design.
Engineering and Construction: Innovative Structural Form
The key engineering feature of the Pavilion is its innovative structural design, particularly the gently arching roof perforated with numerous skylights. This design required sophisticated engineering to ensure structural integrity while achieving the desired aesthetic and lighting effects. The construction of the pure, circular form in white concrete likely involved advanced formwork techniques to create the smooth, undulating curves. The integration of the skylight pattern into the concrete roof structure itself is a testament to the seamless collaboration between architectural vision and engineering execution.
Urban: A Pavilion in the Park
As an urban infill project within a public park, the Pavilion skillfully mediates between the natural landscape and the Beijing skyline. Its low, horizontal form and quiet presence respect the surrounding parkland, while the panoramic window frames views of the city, creating a visual connection to the urban context. This project enhances the public realm by providing a cultural and social anchor within a green space, contributing to a more pedestrian-friendly design and activating the park. The integration of a cultural institution within a natural setting enriches the urban fabric and provides a valuable amenity for the city's residents.
Environmental: Sustainable Design Through Natural Light and Material Choice
The Pavilion incorporates several principles of sustainable architecture and eco-friendly design. The most significant feature is its reliance on natural light, with the perforated roof filtering daylight to reduce the need for artificial lighting and, consequently, energy consumption. The use of high-performance glazing in the panoramic window would further enhance energy efficiency. The selection of durable materials like concrete and timber contributes to the building's longevity and reduces its lifecycle environmental impact. Additionally, the white concrete roof has high reflectivity, which can help mitigate the urban heat island effect.
Economic: Long-Term Value and Community Revitalization
Public libraries like the Pavilion offer a significant return on investment for their communities, often generating several dollars in benefits for every dollar invested. By providing free access to resources, supporting education, and fostering community, the library contributes to economic revitalization and workforce development. The creation of a beautiful and functional public space can also have a positive mixed-use economic impact by attracting visitors to the park and surrounding area. The use of durable, low-maintenance materials represents a cost-effective construction choice that ensures the long-term value of this architectural asset.
