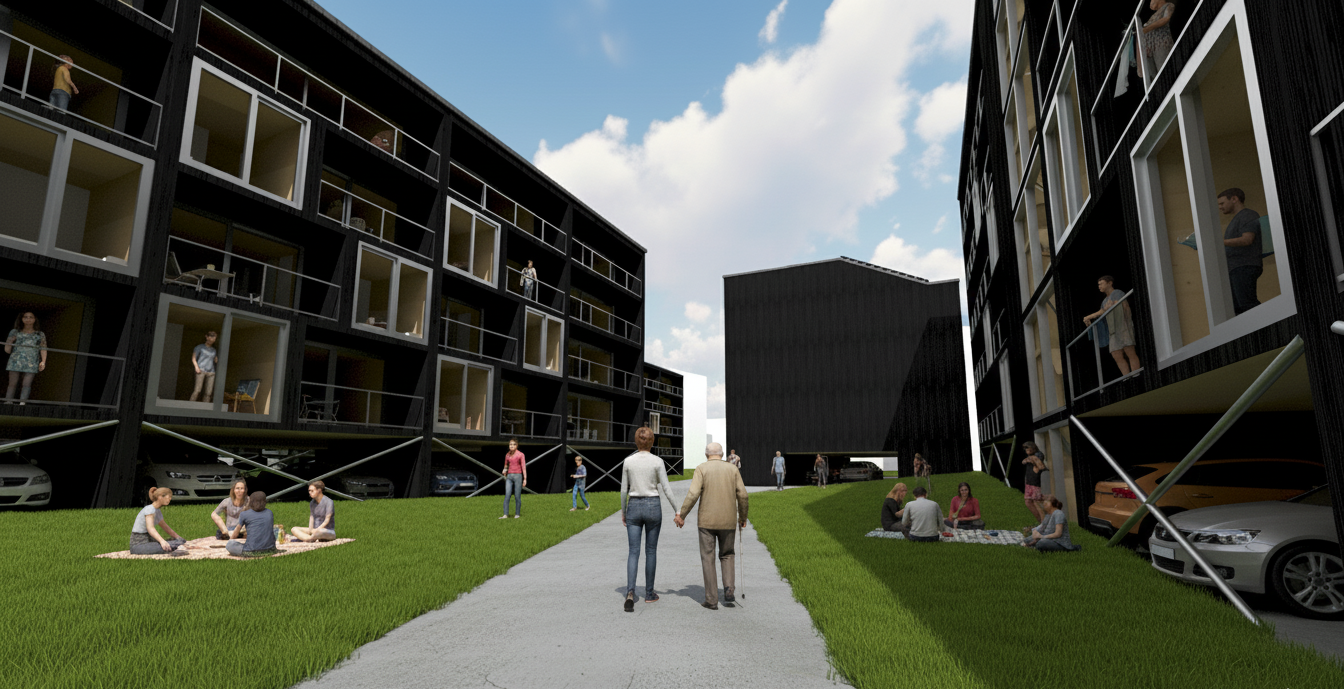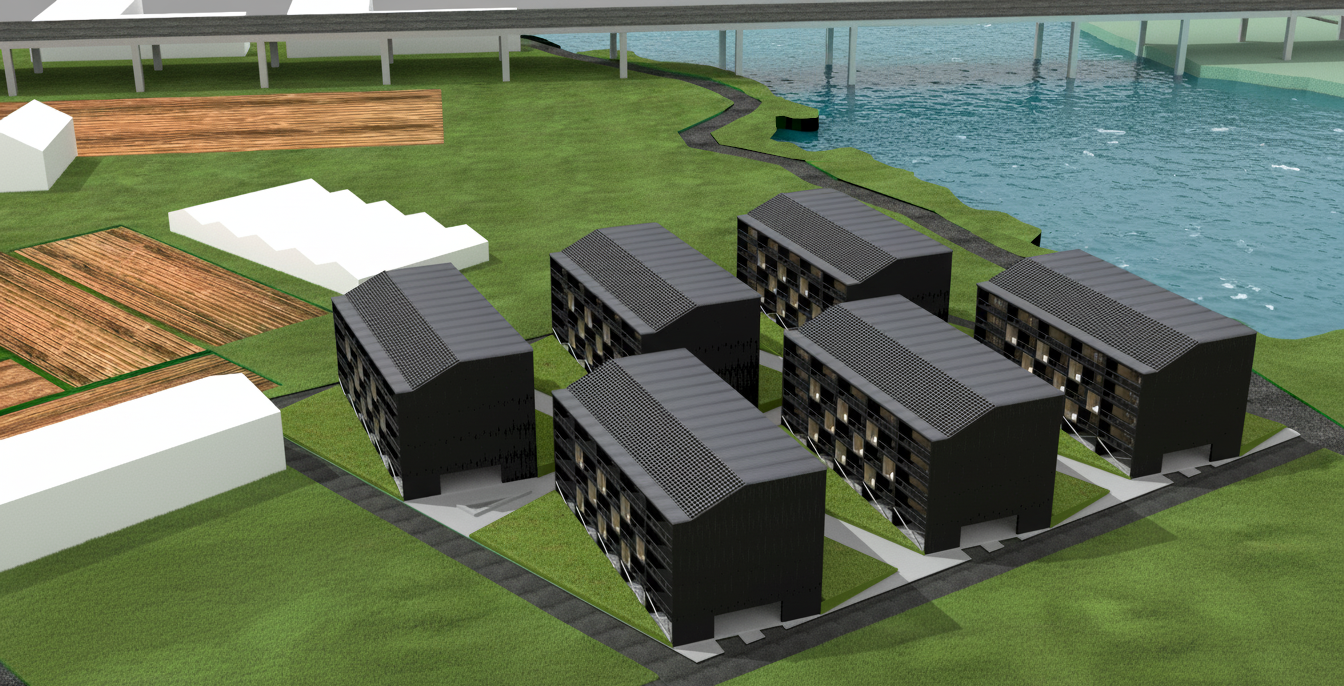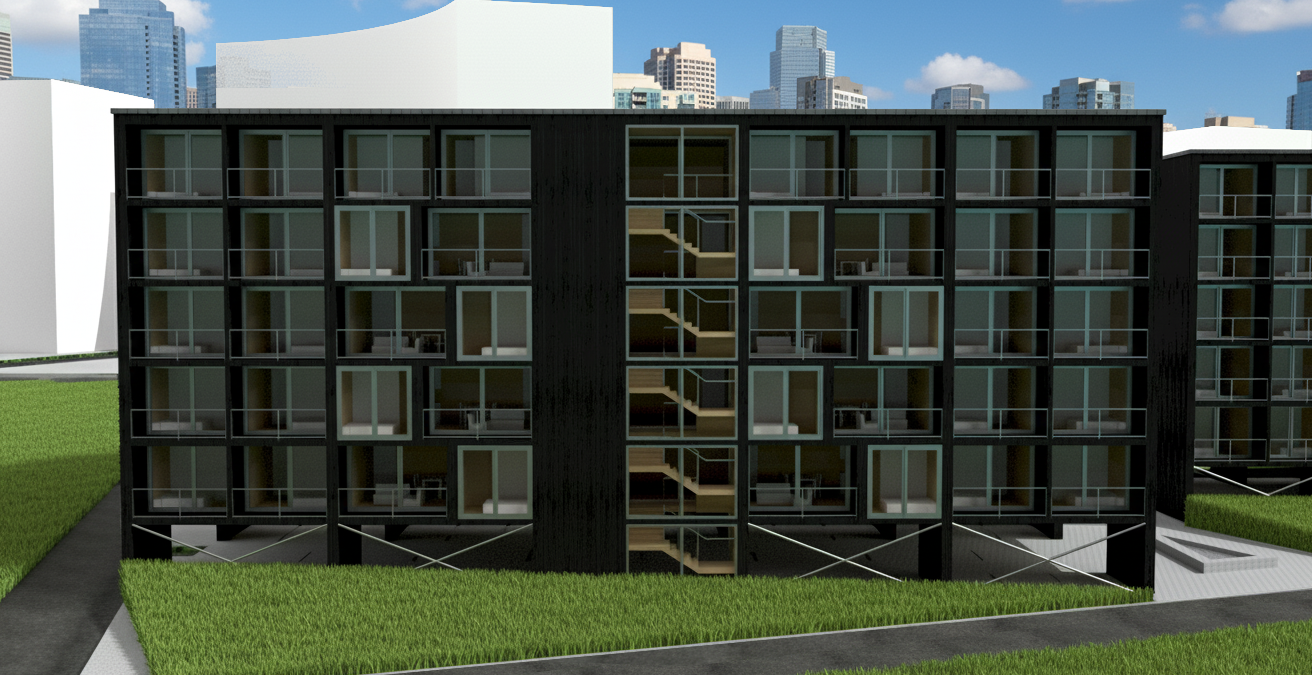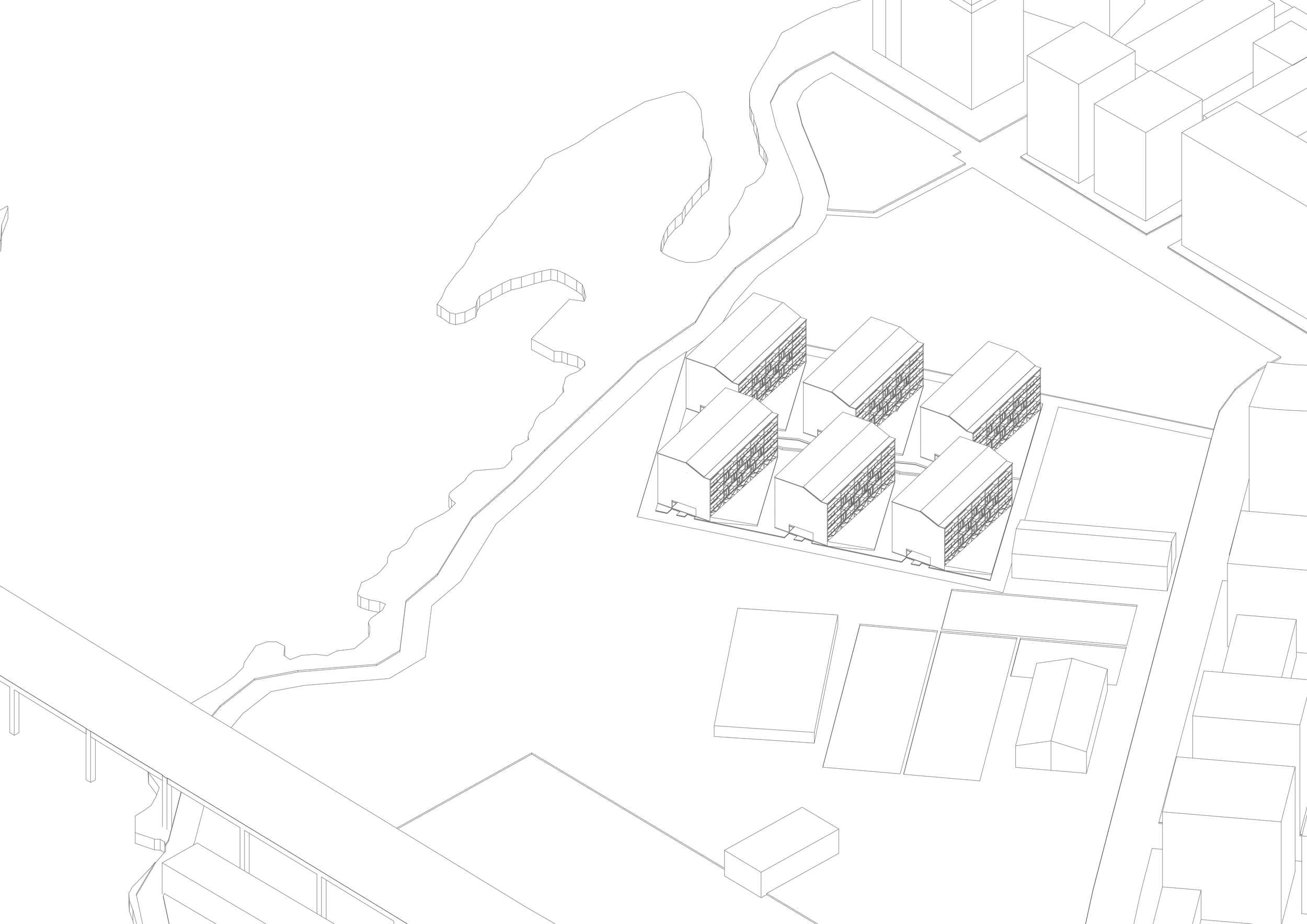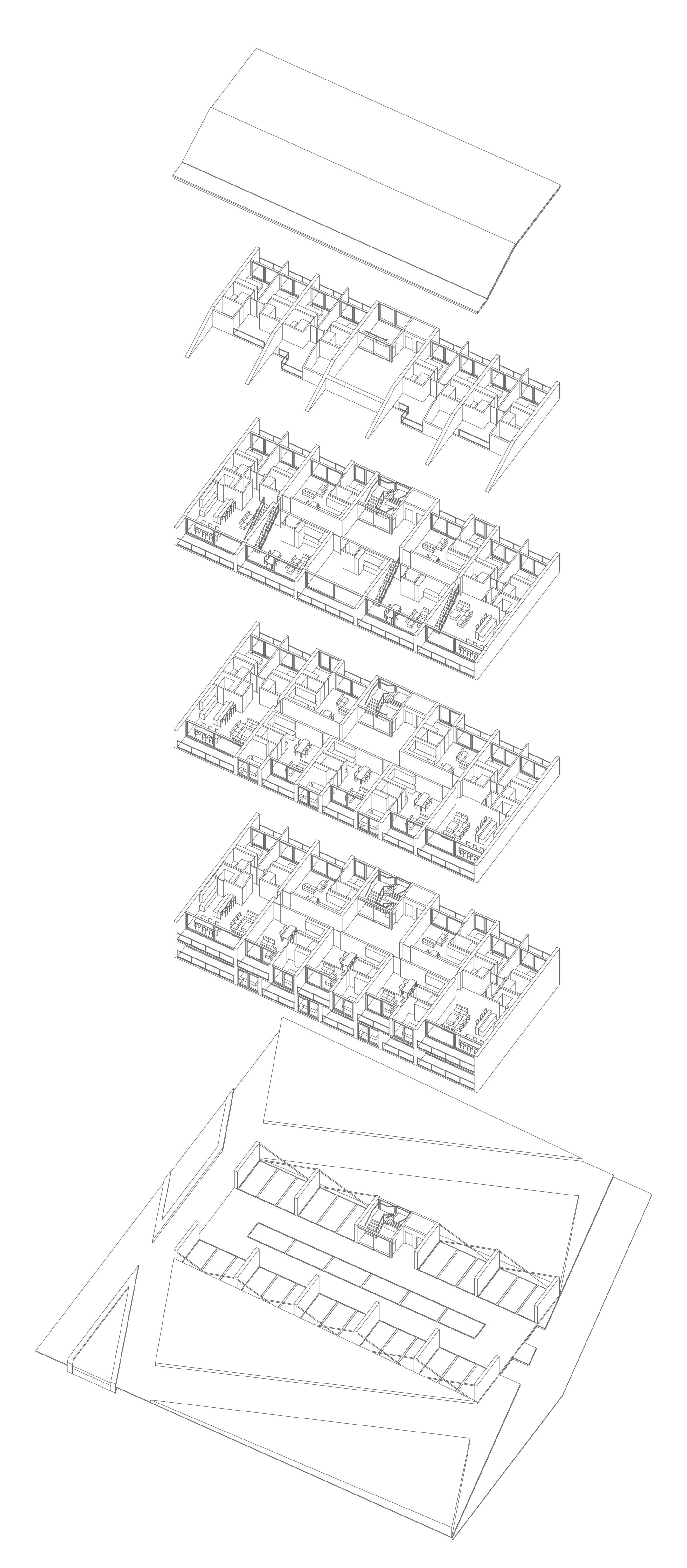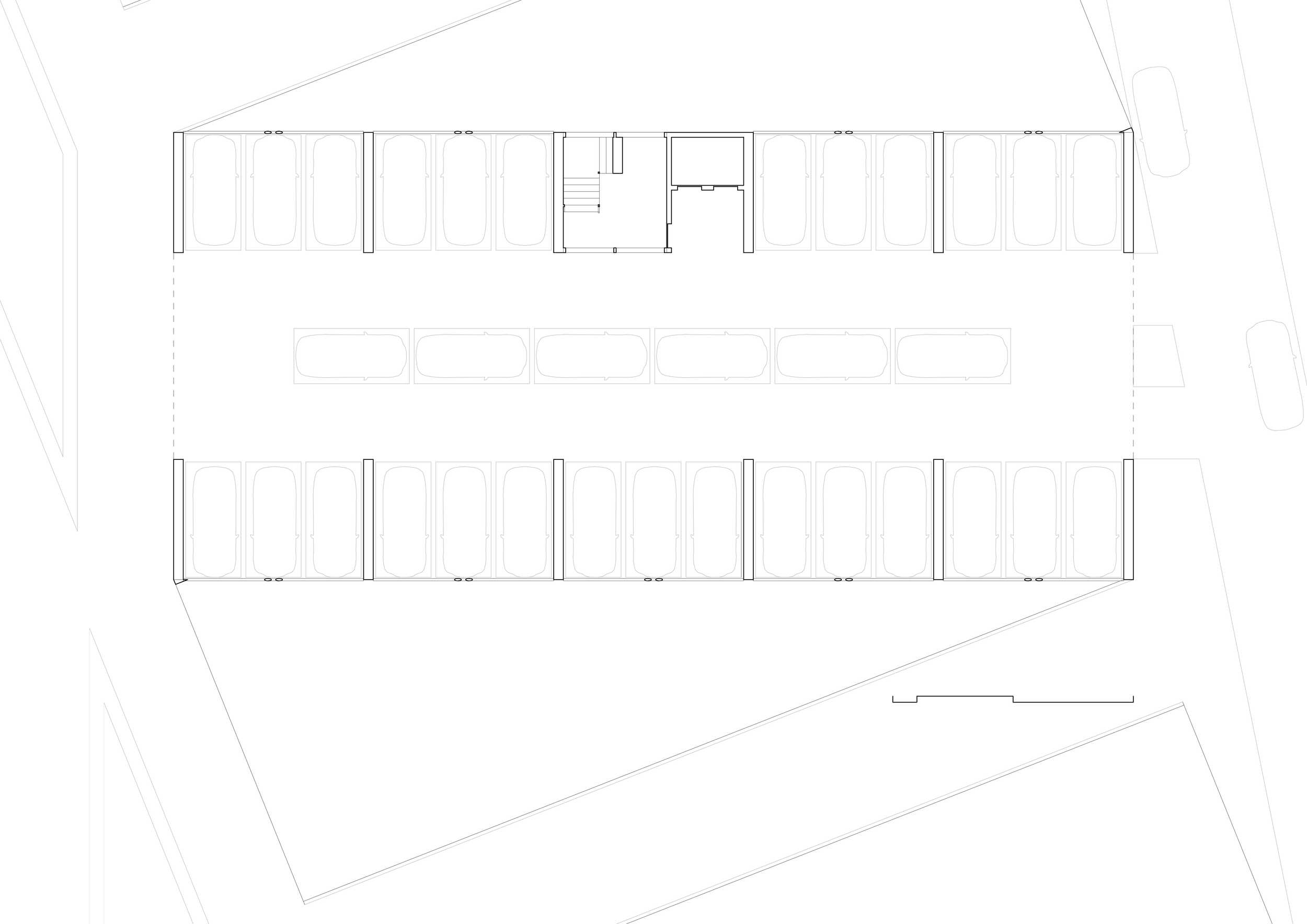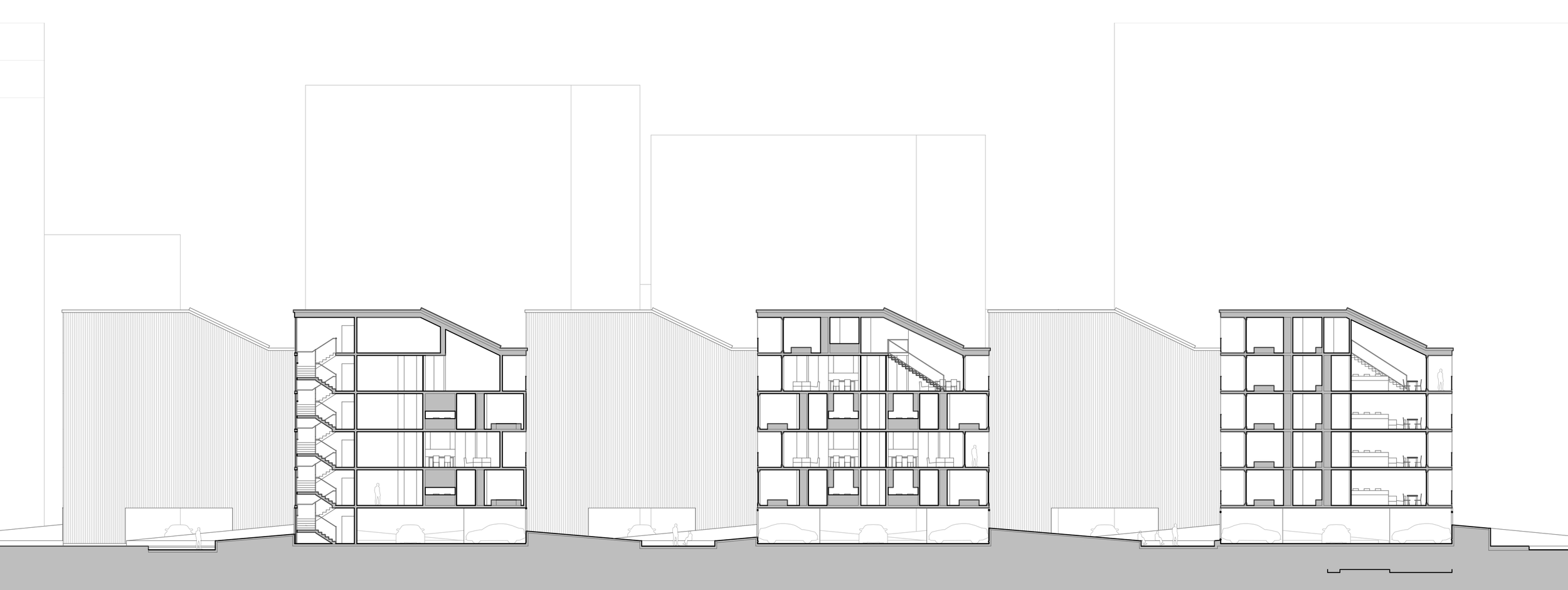Housing in Vancouver, Canada
At the edge of Vancouver, where the city meets rural fields along the river, a new housing complex addresses the need for affordable living. Constructed entirely from mass timber, the project reflects the region's logging heritage with a sustainable and contemporary approach. The building's exterior is defined by vertical, dark-weathered wood stripes.
To tackle housing unaffordability, the complex integrates a variety of residential units, from one-bedroom studios to duplexes. This mix allows for a cross-subsidized financial model, where higher-value units help to make others more affordable.
The development is organized into blocks that create landscaped interstitial spaces. These green gardens, connected by a central pedestrian boulevard with a fountain, are designed to foster a walkable and socially interactive community. The project aims to provide a practical and replicable model for urban housing that is both economically accessible and thoughtfully designed.
Research
Social Aspects: Fostering Community and Well-being
This development is a prime example of community-oriented architecture, designed to enhance social interaction and resident well-being. By integrating a variety of housing types, from studios to duplexes, it promotes a diverse, mixed-income community. This approach helps break down socio-economic barriers and fosters a stronger sense of community. The inclusion of landscaped interstitial spaces and a central pedestrian boulevard encourages walkability and social engagement, key elements of socially responsible design. These "in-between" spaces serve as hubs for community life, promoting interactions among neighbors and creating a sense of belonging. This focus on shared public spaces is a hallmark of user-centric design, prioritizing the quality of life for its inhabitants.
Aesthetic Aspects: Contemporary Design with a Nods to Heritage
The architectural style of the complex can be described as contemporary residential design with minimalist sensibilities. The clean lines and uncluttered aesthetic are evident in the building's form and detailing. The use of vertical, dark-weathered wood stripes on the facade creates a visually striking and rhythmic pattern, while also paying homage to the region's logging heritage. This thoughtful integration of natural materials is a key component of biophilic design, which seeks to connect occupants with the natural environment. The overall aesthetic is one of understated elegance, where the beauty of the materials and the simplicity of the form take center stage.
Material Aspects: The Sustainable Choice of Mass Timber
The project's exclusive use of mass timber is a testament to its commitment to sustainability. Mass timber, including products like cross-laminated timber (CLT) and glue-laminated timber (glulam), is a renewable and sustainable building material with a significantly lower carbon footprint than traditional materials like concrete and steel. By choosing mass timber, the project not only reduces its environmental impact but also supports the local forestry industry. The exposed wood in the interiors creates a warm and inviting atmosphere, further enhancing the biophilic quality of the design. The use of high-performance glazing in the large windows maximizes natural light while minimizing heat loss, contributing to the building's overall energy efficiency.
Engineering and Construction Aspects: Innovation in Timber
The use of mass timber in a multi-story housing complex showcases innovative structural design. Mass timber components are prefabricated off-site, which allows for faster and more efficient construction on-site, reducing labor costs and construction waste. This prefabricated construction method also ensures a higher level of quality control. The structural system is designed to be both strong and lightweight, which can reduce the size and cost of the foundation. Furthermore, mass timber structures have been shown to have excellent performance in seismic events, an important consideration in a region like Vancouver.
Urban Aspects: Integrating with the City's Edge
Situated at the edge of Vancouver, this urban infill project thoughtfully navigates the transition between the city and the surrounding rural landscape. As a mixed-use development, it integrates residential living with community-oriented green spaces. The project's emphasis on a central pedestrian boulevard and landscaped gardens promotes a pedestrian-friendly design, encouraging residents to walk and interact with their neighbors. This approach to urban planning helps to create a more vibrant and sustainable community.
Environmental Aspects: A Commitment to Green Building
This project is a model of sustainable architecture and eco-friendly design. The use of mass timber, a renewable resource that sequesters carbon, significantly reduces the building's embodied carbon footprint. The design incorporates principles of passive solar design, with large windows oriented to maximize natural light and heat gain in the winter. The inclusion of green spaces and the potential for features like green roof systems and rainwater harvesting further enhance the project's environmental performance. The goal is to create a net-zero building, or one that produces as much energy as it consumes, through a combination of energy-efficient design and on-site renewable energy generation.
Economic Aspects: Affordability Through Smart Design
The project addresses the critical issue of housing affordability through a cost-effective construction model. The cross-subsidized financial model, where higher-value units help to make others more affordable, is a key strategy for achieving economic accessibility. The use of prefabricated mass timber components can also lead to significant cost savings through reduced construction time and labor. Furthermore, the project's focus on sustainability and energy efficiency will result in lower long-term operating costs for residents. This emphasis on long-term value in architecture makes the project not only economically viable but also a smart investment for the community. The development is also expected to have a positive mixed-use economic impact by creating local jobs and supporting the regional economy.
