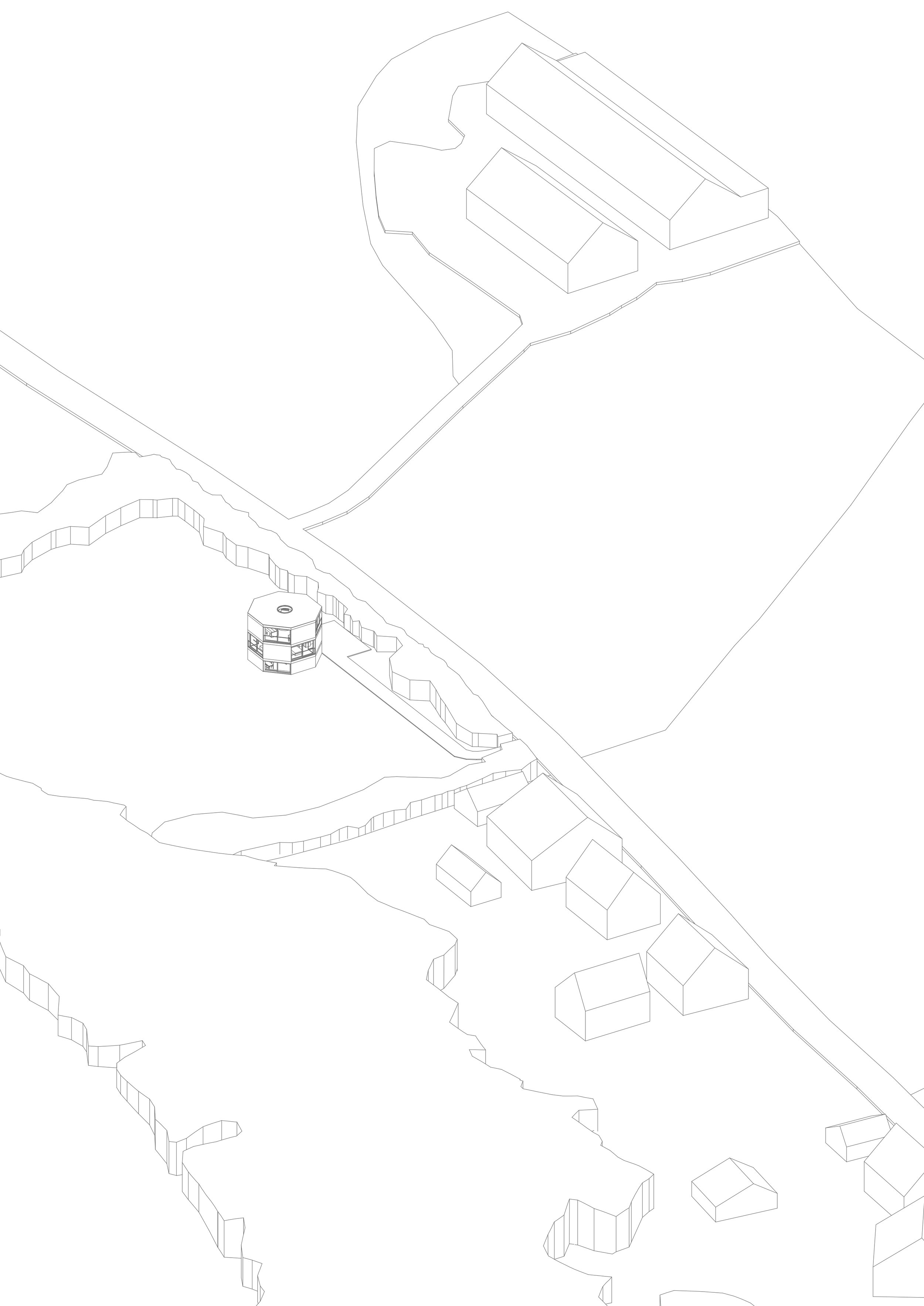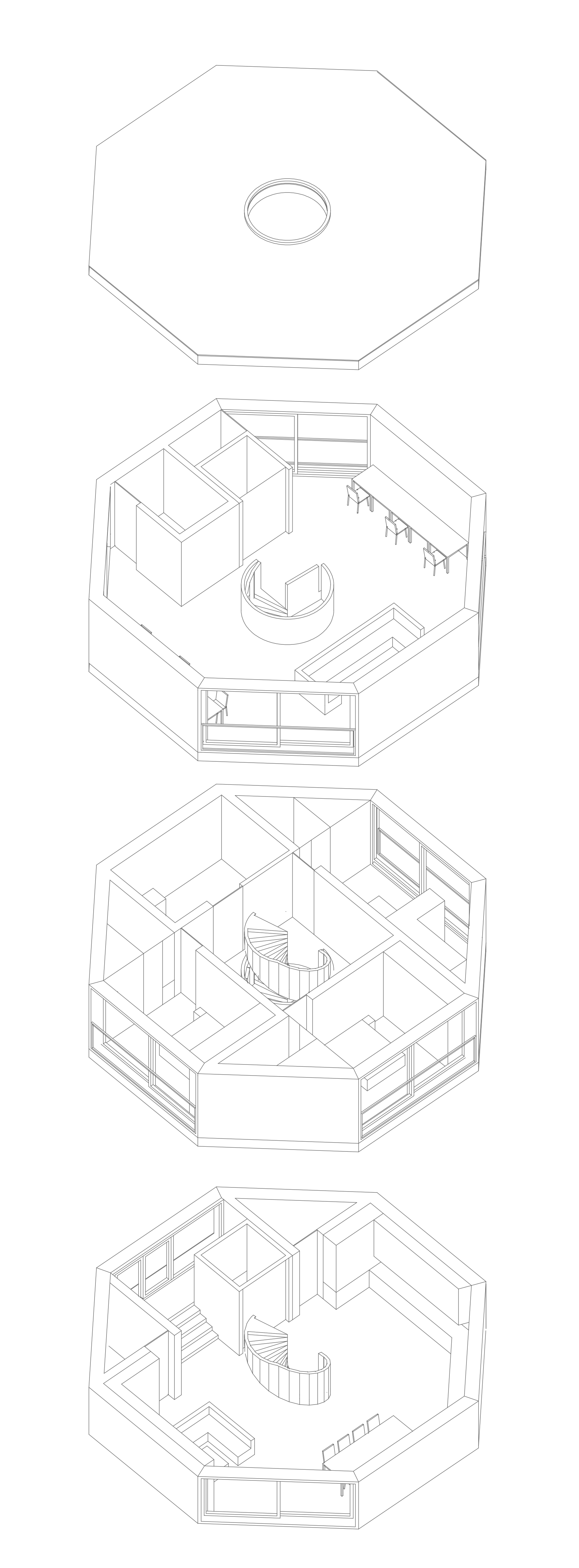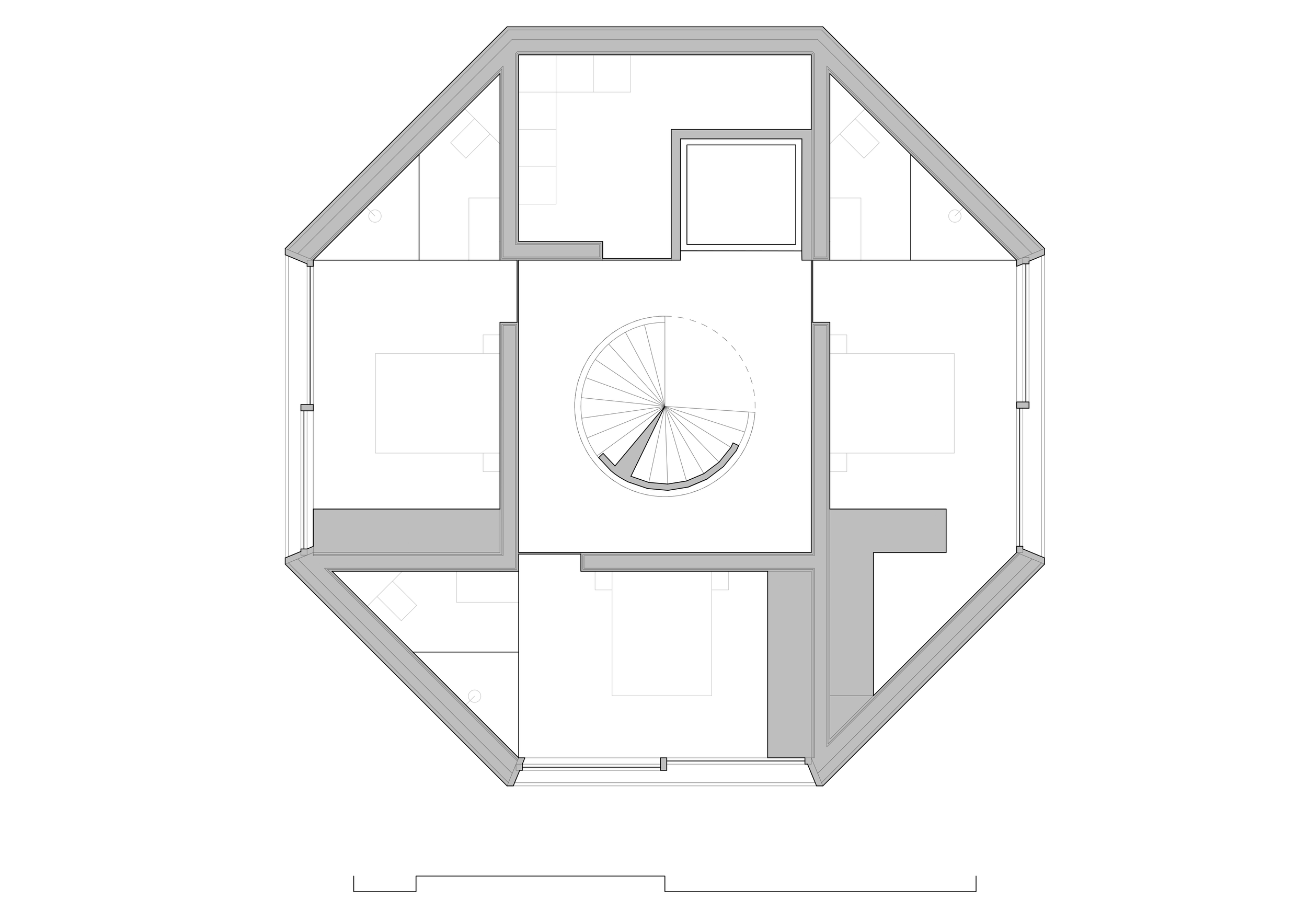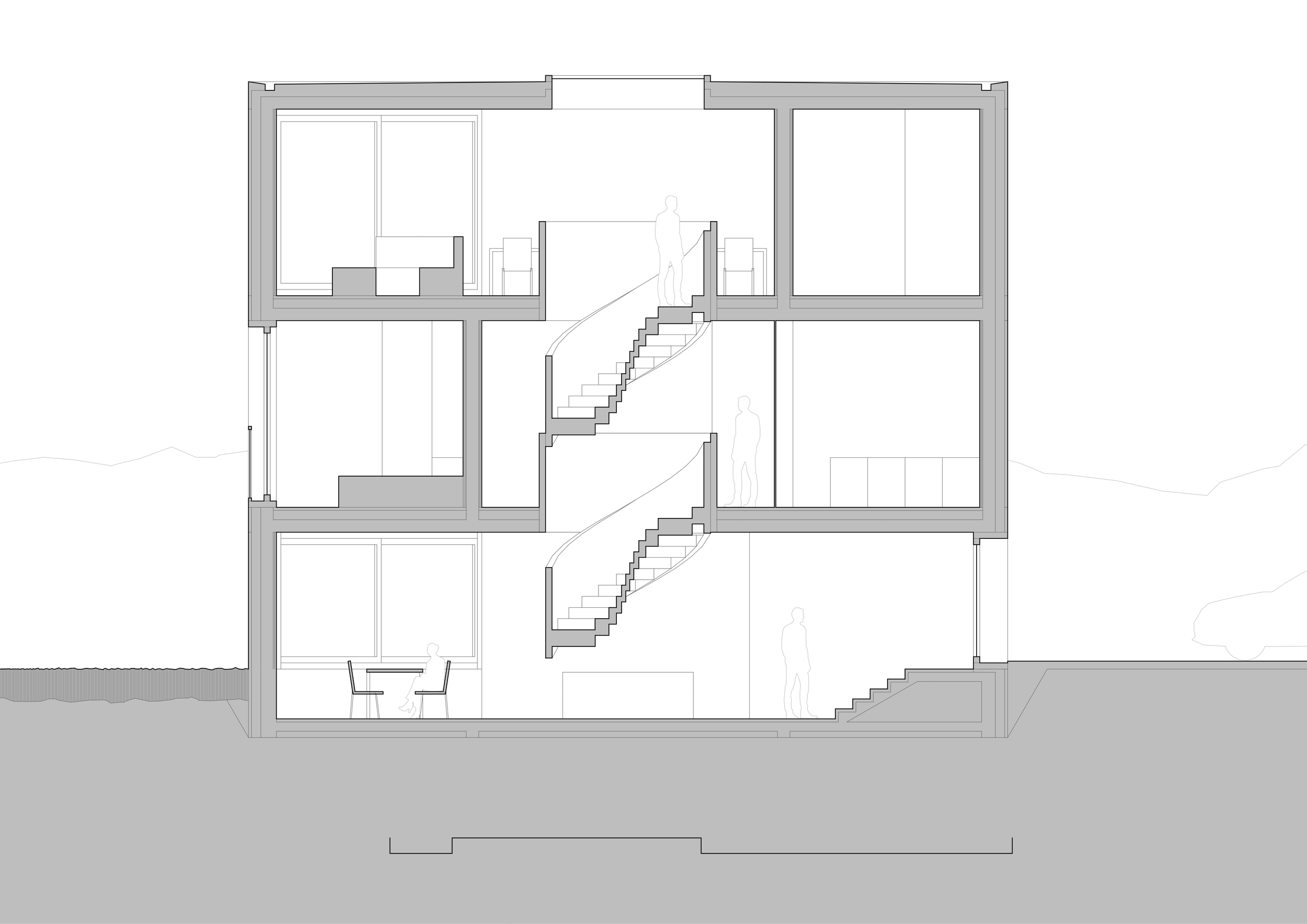Residence & Atelier in Uckermark, Germany
In Germany's Uckermark region, a new residential and creative tower connects strongly with its rural landscape. The project rises from a farmstead, creating a dialogue with the surrounding fields and lake. The tower's foundations are sunk into the earth, bringing the primary living space close to the terrain.
The architectural design consists of an exposed concrete structure clad in local limestone, referencing the region's geology and medieval buildings. The octagonal shape is a deliberate geometric choice, allowing natural light to become a key element through carefully placed windows that articulate the interior spaces.
The tower's interior is organized across three levels, transitioning from communal to private. The ground floor is a single space for living, dining, and cooking with raw concrete surfaces and views of the fields. A vertical progression leads to the upper floors, where pine wood provides warmth for the bedrooms.
The journey ends in an atelier at the top of the tower, a creative space with a commanding view of the lake. A double-sided elevator separates circulation, allowing visitors direct access to the atelier without disturbing the private residence.
This contemporary tower engages with the Uckermark's historical context by reinterpreting underlying principles rather than imitating them. The octagonal plan, symbolizing renewal, is adapted into a modern stronghold for family life and art. Using local stone over a concrete frame adds a new layer to the site's history, creating a landmark that harmonizes with the landscape.
Research
Social Aspects: Fostering Connection and Well-being
This residential and creative tower is a prime example of community-oriented architecture, designed to enhance the well-being of its occupants through a strong connection to its rural surroundings. The design fosters social interaction by integrating living, dining, and cooking areas into a single, open space on the ground floor, encouraging family togetherness. The inclusion of an atelier at the top of the tower, accessible via a separate elevator, allows for a functional separation between private life and creative pursuits, a thoughtful consideration in user-centric design. This separation supports a healthy work-life balance, a key aspect of socially responsible design. The project's engagement with the local community is further emphasized by its use of local materials and its dialogue with the region's history, creating a sense of belonging and rootedness.
Aesthetic Aspects: Contemporary Minimalism and Biophilic Design
The tower's architectural style is a blend of contemporary residential design and minimalism. Its clean, geometric lines and octagonal form create a visually striking yet simple silhouette against the undulating landscape. The aesthetic is characterized by a minimalist facade of local limestone and large, carefully placed windows that flood the interiors with natural light, a hallmark of contemporary architecture. The interior design embraces biophilic design principles by framing views of the surrounding fields and lake, fostering a connection with nature. The material palette transitions from the raw, exposed concrete of the communal areas to the warm pine of the private upper floors, creating a sense of harmony and tranquility.
Material Aspects: Sustainable and Locally Sourced
The project showcases a commitment to sustainable building materials through its use of exposed concrete and locally sourced limestone. Exposed concrete, a durable and low-maintenance material, provides the primary structure and contributes to the building's thermal mass, enhancing energy efficiency. The facade's local limestone not only grounds the tower in its geological context but also reduces the carbon footprint associated with transportation. The use of pine wood for the upper floors introduces a renewable and warm material, improving the indoor environmental quality. This thoughtful selection of materials reflects a holistic approach to sustainability and a respect for the local environment.
Engineering and Construction Aspects: Innovative and Efficient
The tower's construction employs an innovative structural design with its octagonal form and exposed concrete core. This approach not only provides aesthetic distinction but also structural stability. While not explicitly stated, the clean lines and modular feel of the design suggest the potential for prefabricated construction elements, which can lead to shorter construction times, reduced waste, and lower costs. The integration of a double-sided elevator is a clever engineering solution that addresses the functional need for separate circulation paths for residents and visitors, showcasing a design that is both elegant and practical.
Urban Aspects: Rural Integration and Historical Dialogue
While situated in a rural landscape rather than a dense urban environment, the project thoughtfully engages with its context, akin to a well-executed urban infill project. It rises from an existing farmstead, respecting the established agricultural fabric. The tower creates a dialogue with the historical context of the Uckermark's medieval structures, not through mimicry, but by reinterpreting their principles of strength and permanence in a contemporary language. This approach contributes to the cultural and historical stratification of the site, creating a new landmark that is in harmony with its surroundings.
Environmental Aspects: Sustainable and Eco-Friendly Design
This project embodies principles of sustainable architecture and eco-friendly design. The strategic placement of windows suggests a passive solar design, maximizing natural light and potentially reducing the need for artificial lighting and heating. The use of materials with high thermal mass, like concrete, helps regulate indoor temperatures. While not explicitly mentioned, the design lends itself to the integration of systems like rainwater harvesting for landscape irrigation, further reducing its ecological footprint. The overall design demonstrates a commitment to minimizing environmental impact and creating a healthy living environment.
Economic Aspects: Long-Term Value and Cost-Effectiveness
The architectural design focuses on creating long-term value through durable materials and energy-efficient strategies. The use of low-maintenance materials like exposed concrete and local stone can lead to lower lifecycle costing. While potentially having a higher initial investment, the sustainable features can result in significant long-term savings on operational costs. By utilizing local materials and potentially local labor, the project contributes to the local economy. This approach represents a sound investment, balancing aesthetic aspirations with economic viability and contributing to the area's economic revitalization.









