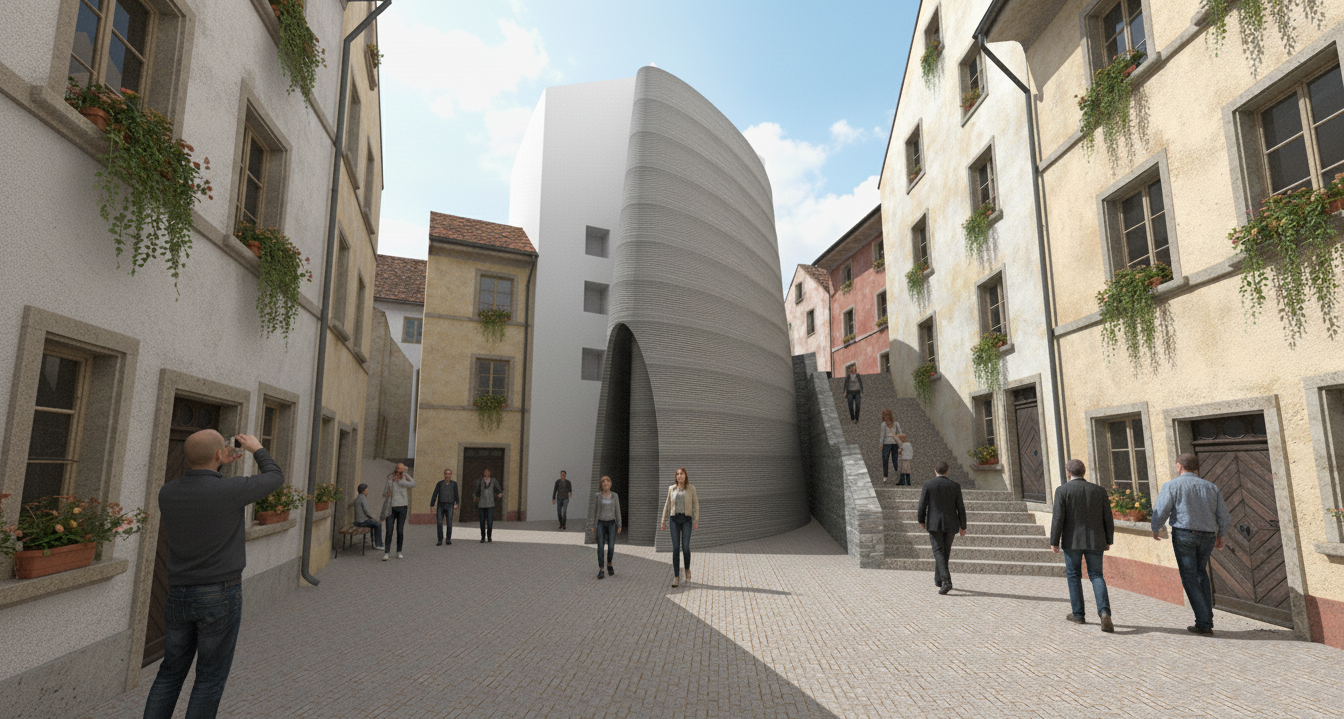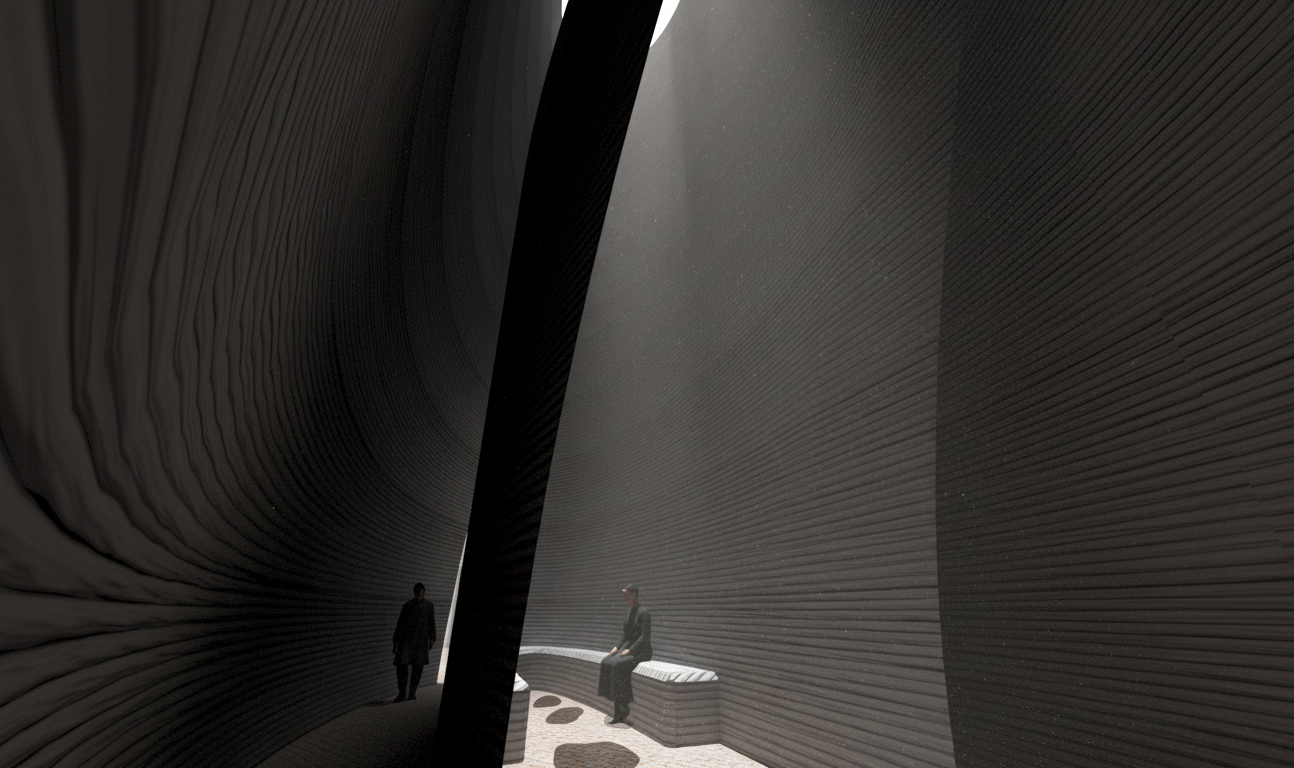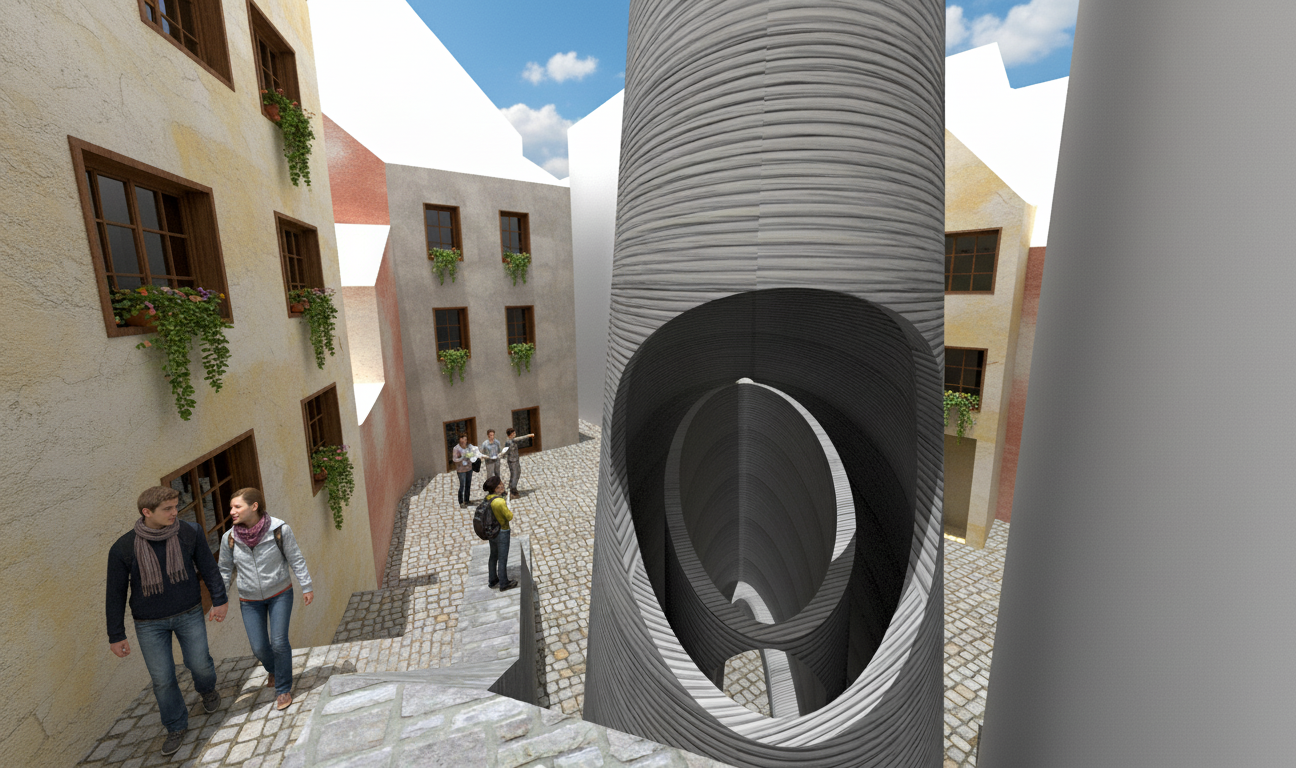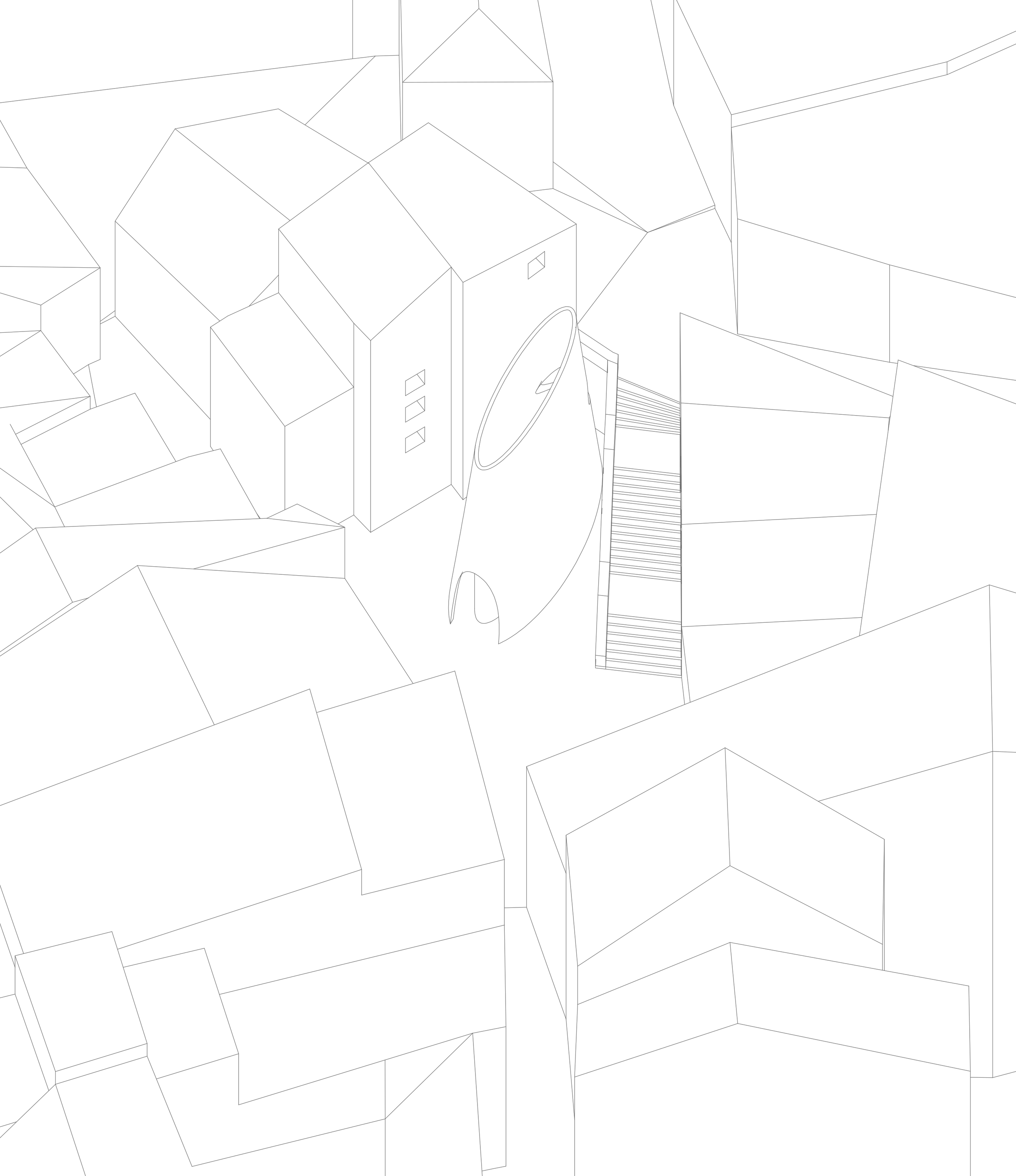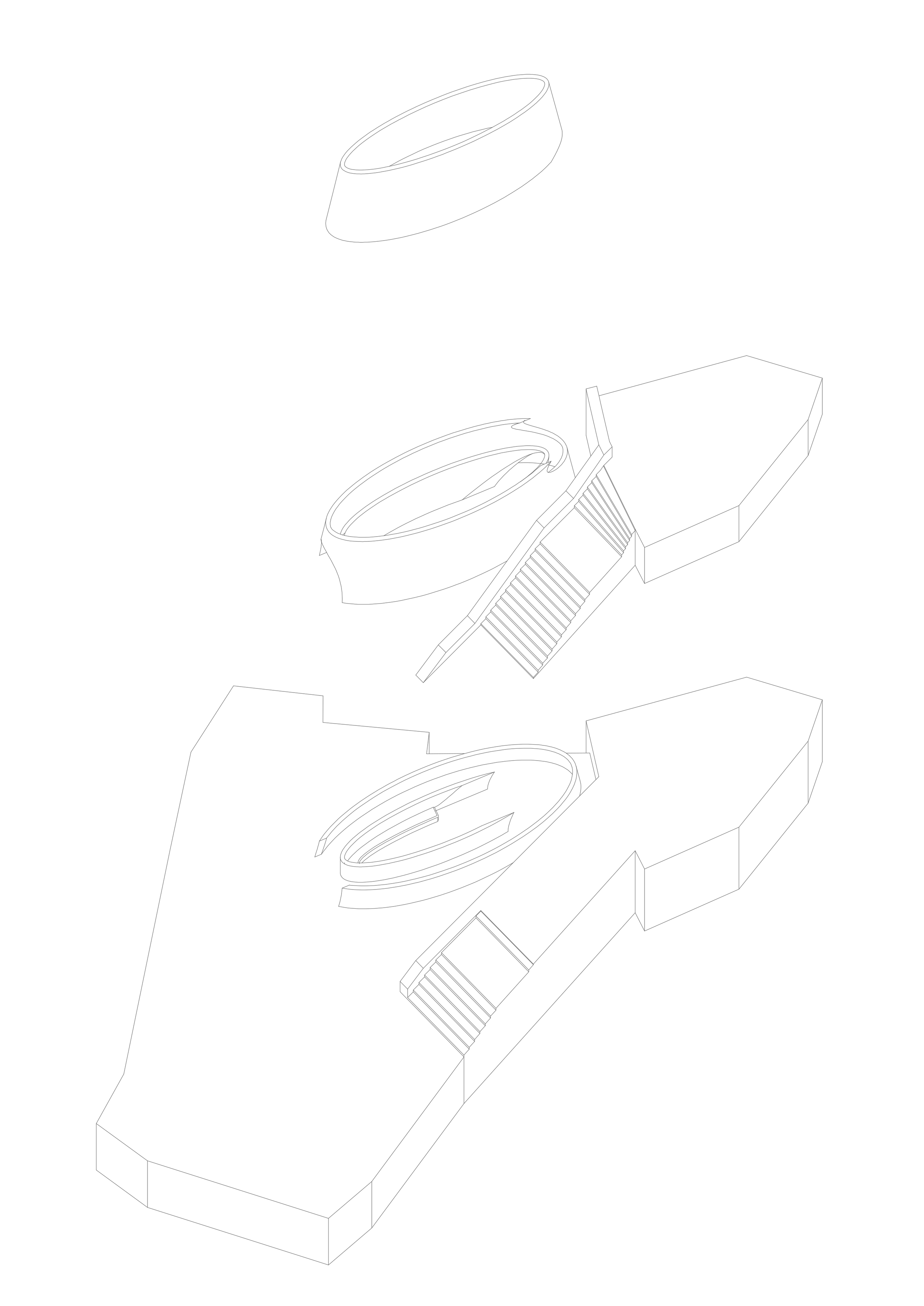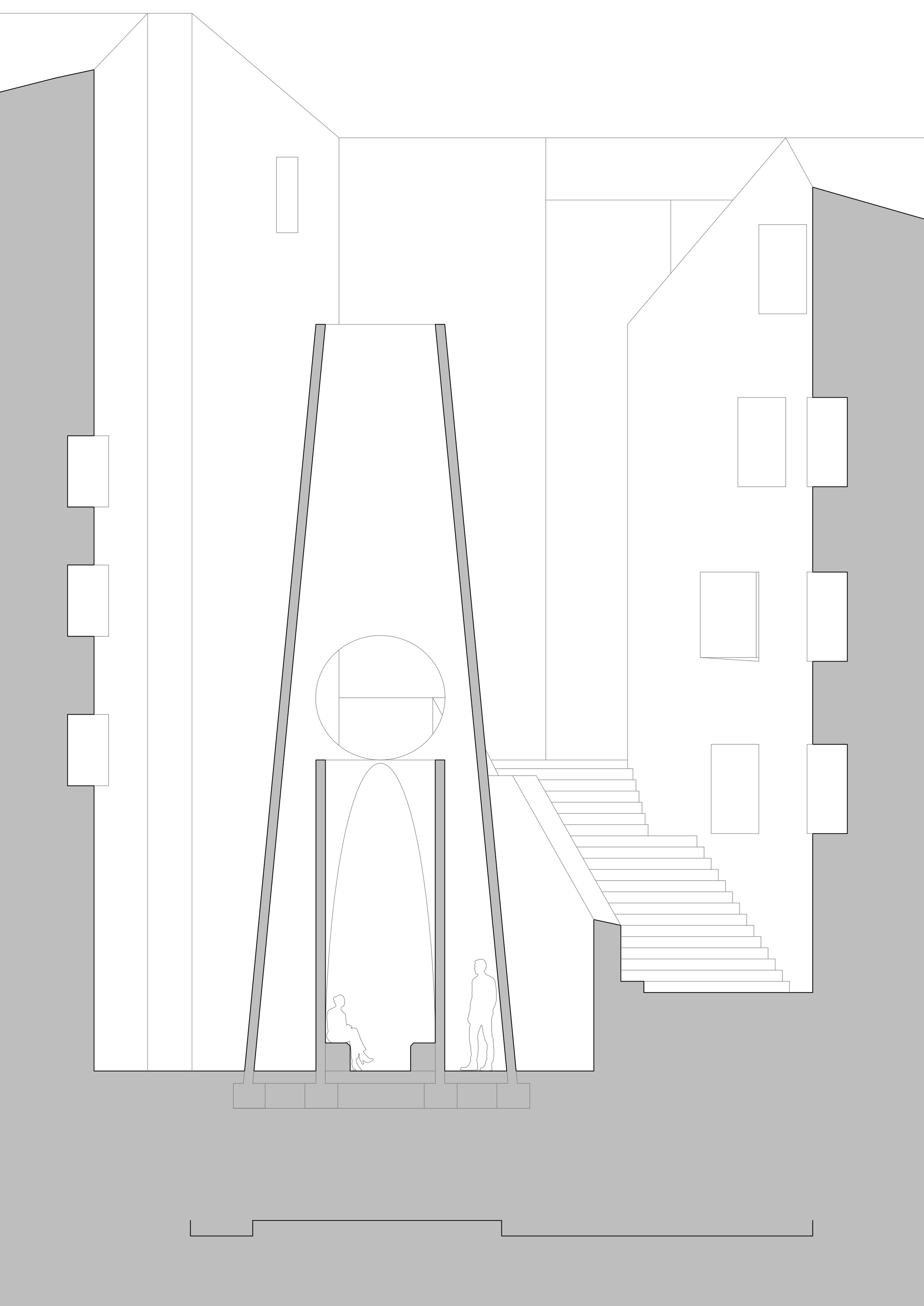Contemplative Chapel in Basel , Switzerland
Nestled within a medieval courtyard in Basel, this project introduces a contemporary contemplative chapel. The intervention is conceived as a monolithic tower, creating a space of serene refuge that establishes a direct dialogue between advanced digital fabrication and its historic, handcrafted context.
The chapel’s form is a product of its construction: 3D-printed concrete is deposited layer by layer, creating a distinct, striated texture. This continuous surface is a direct expression of its digital origins and serves as a canvas for the interplay of light and shadow. The tower’s geometry is precisely sculpted to shield the interior from the city while opening it to the sky.
Inside, the space is acoustically isolated, offering a quiet retreat from urban noise. The chapel is open to the elements, allowing zenithal light and rain to enter and animate the raw concrete walls. This design focuses the visitor's attention upwards, fostering an atmosphere of introspection. By merging innovative construction with contextual sensitivity, the project demonstrates how new technology can create meaningful and tranquil spaces within historically dense environments.
Research
Social Aspects
This contemporary chapel fosters community engagement by introducing a serene public space within a historic courtyard. As a form of public art installation, it invites introspection and dialogue, contributing to the social and cultural fabric of the neighborhood. The design promotes social interaction and well-being by offering a refuge for quiet contemplation, activating what may have been an underutilized public area. This type of community-oriented architecture can strengthen social bonds by creating shared experiences and a sense of place.
Aesthetic Aspects
The chapel exhibits a minimalist and monolithic architectural style, creating a powerful visual statement. Its form is a direct result of digital fabrication, with the striated texture of the 3D-printed concrete creating a dynamic interplay of light and shadow. This focus on light and form is a key element in creating a contemplative and spiritual atmosphere. The design can be described as parametric architecture, where algorithms and parameters shape the final form, resulting in a unique and contemporary aesthetic that contrasts with its historic surroundings.
Material Aspects
The primary material is 3D-printed concrete, a choice that highlights a commitment to innovative and sustainable building materials. This method of construction can significantly reduce material waste compared to traditional techniques. The use of exposed concrete celebrates the raw, tactile quality of the material, which is both durable and low-maintenance. The selection of this material speaks to a design philosophy that values both cutting-edge technology and long-term resilience.
Engineering and Construction Aspects
The project showcases innovative structural design through its use of 3D-printed concrete. This digital fabrication technique allows for the creation of complex geometries that would be difficult and costly to achieve with conventional methods. The layer-by-layer construction process is a feat of construction automation, which can lead to faster build times and increased precision. The engineering behind this structure is integral to its aesthetic, demonstrating a seamless integration of form and function.
Urban Aspects
As an urban infill project, the chapel sensitively inserts a contemporary element into a dense, historic context. It represents a thoughtful approach to integrating contemporary architecture in historical contexts, creating a dialogue between old and new. This small-scale intervention has a significant impact on the urban fabric by activating a courtyard and enhancing the public realm. The project contributes to a more pedestrian-friendly design by creating a point of interest and a place for pause within the city.
Environmental Aspects
The use of 3D concrete printing can be a more sustainable architecture practice by minimizing material waste. Research suggests that 3D printing with concrete can be more environmentally friendly than traditional methods, with the potential for reduced CO2 emissions depending on the specific concrete mix used. The open-to-the-sky design utilizes natural daylight, a feature of passive solar design. By incorporating materials with a long lifespan and reducing construction waste, the project demonstrates an eco-friendly design approach. Some innovative concrete mixes even have the potential to absorb carbon.
Economic Aspects
3D-printed construction can be a cost-effective construction method by reducing labor time and material waste. The durability and low-maintenance nature of concrete contribute to the long-term value of the architecture, reducing lifecycle costs. As a unique architectural landmark, the chapel has the potential to contribute to economic revitalization by attracting visitors and enhancing the cultural capital of the area. This type of innovative project can also stimulate the local economy by showcasing new construction technologies.
