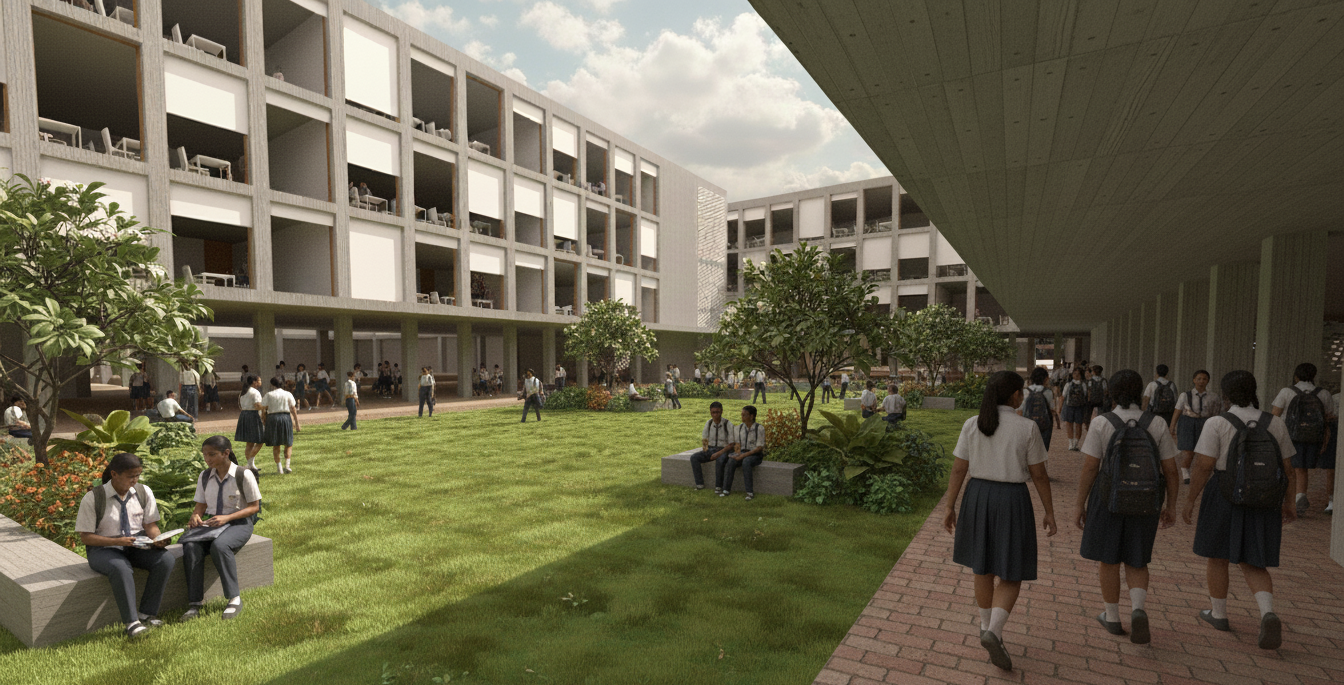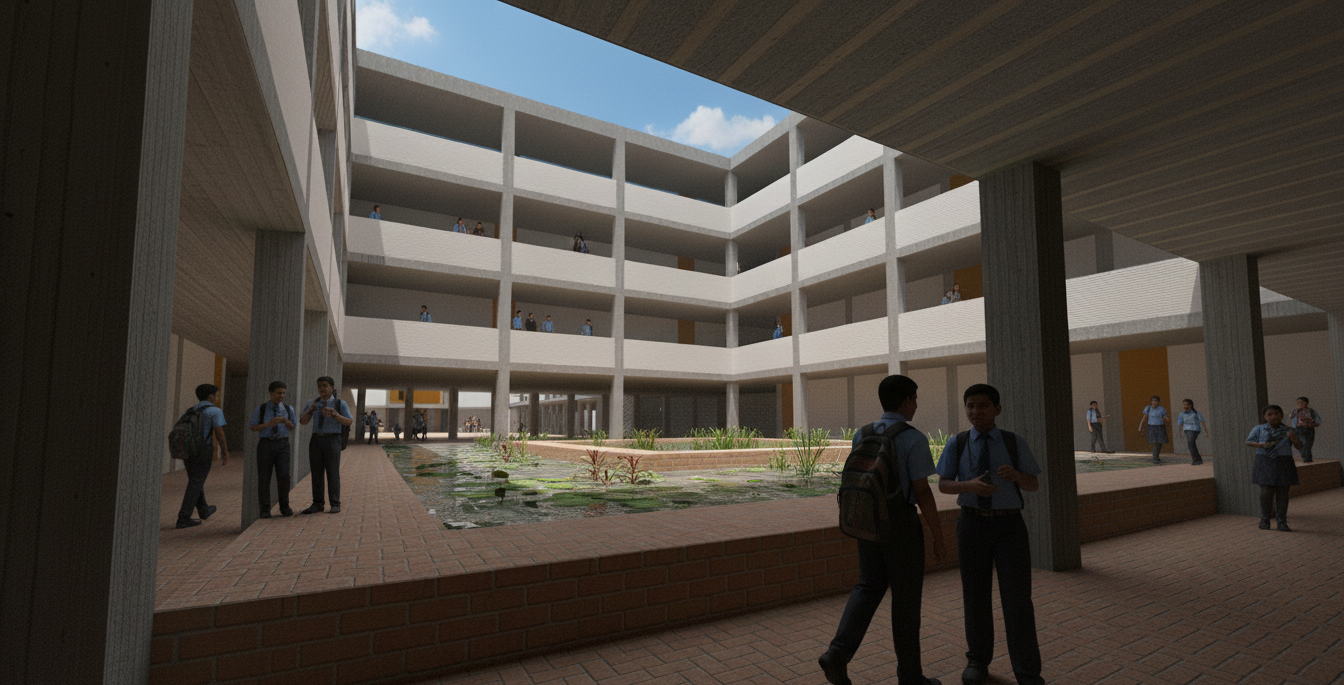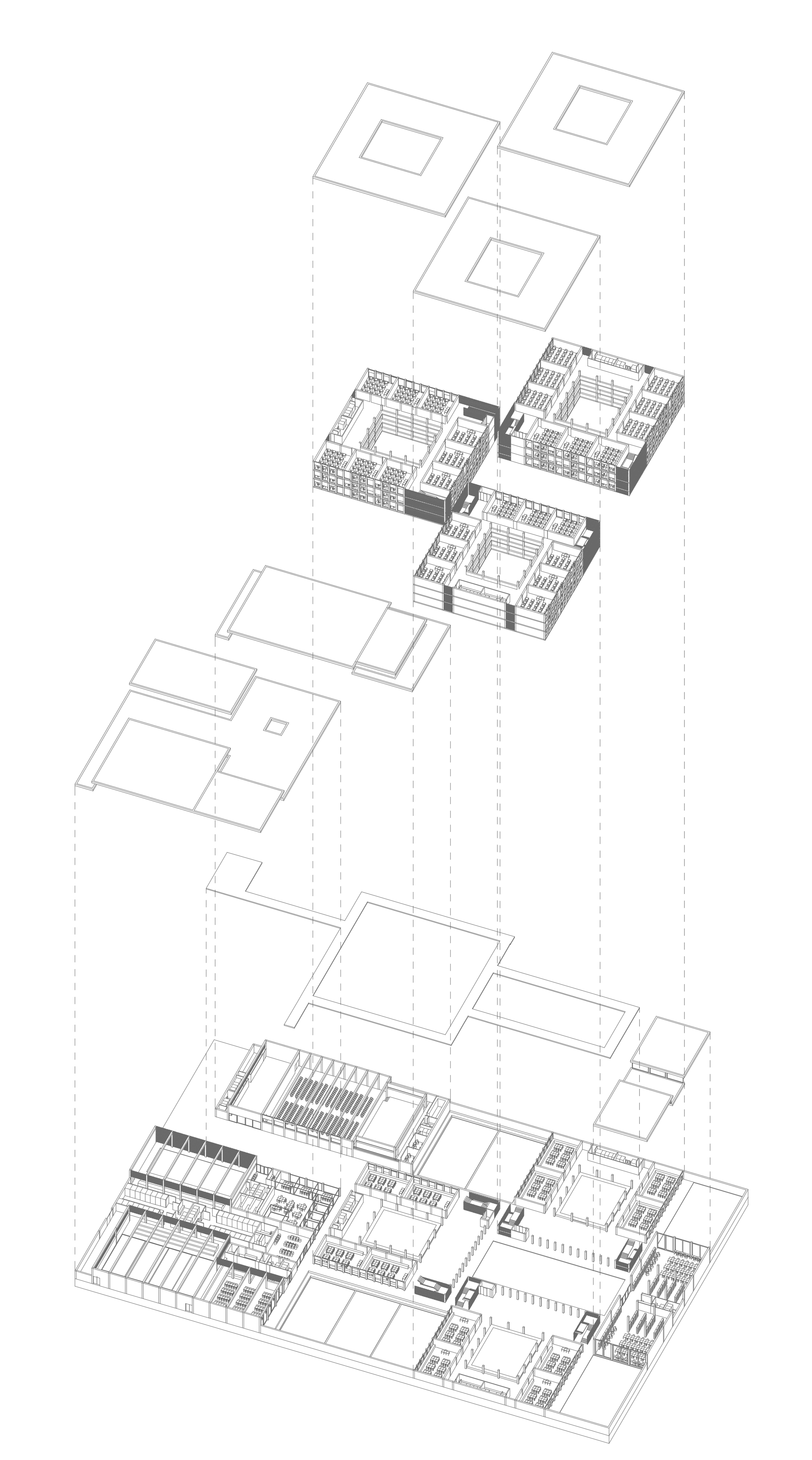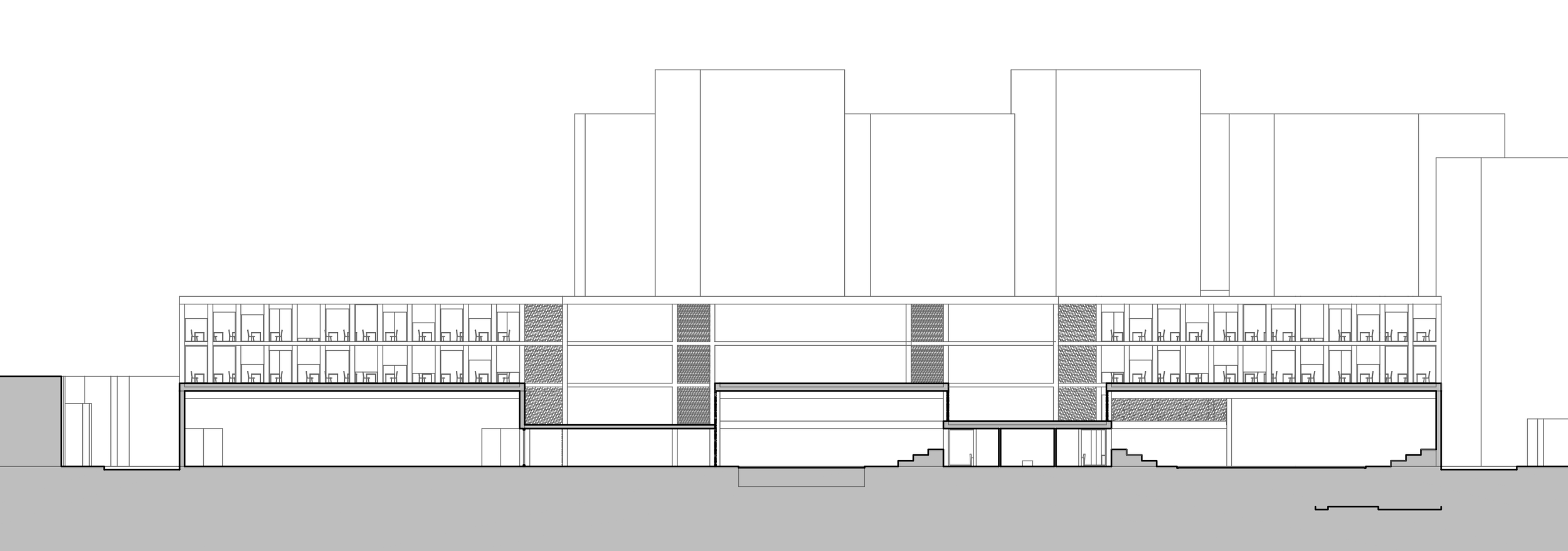School in Bengaluru, India
Located in the dense urban environment of Bengaluru, this school is designed as a model of climate-responsive architecture. The campus is organized around a series of courtyards that create sheltered microclimates, providing shaded social spaces for students while promoting natural ventilation throughout the buildings. The program is distributed across three distinct towers for different age groups, all unified by a consistent architectural language.
The structure combines an exposed concrete frame with white brick walls. The facade design is central to the project's sustainability strategy, employing deep-set windows and perforated brick screens—a modern interpretation of the traditional Indian jali. This approach minimizes direct solar heat gain while filling the interiors with diffused natural light. Furthering the passive design, water features at the base of the courtyards use evaporative cooling to lower ambient temperatures. By integrating key facilities like a library, gymnasium, and swimming pool into this cohesive system, the project creates a learning environment that is both sustainable and deeply connected to its context.
Research
Social Aspects: Fostering Community and Well-being
This school's design places a strong emphasis on creating a nurturing and interactive learning environment. By organizing the campus around a series of landscaped courtyards, the architecture actively promotes social interaction among students in sheltered, comfortable microclimates. These shared spaces are crucial for the holistic development of students, encouraging collaboration and a sense of community. The provision of ample natural light and ventilation in classrooms has been shown to improve concentration and overall well-being, which can positively impact students' mental and emotional health. This user-centric design approach creates a welcoming and inclusive atmosphere, which is essential for a positive educational experience.
Aesthetic Aspects: A Modern Interpretation of Tradition
The architectural style of the school is a contemporary interpretation of traditional Indian design principles, tailored to a modern educational setting. The use of an exposed concrete frame combined with white brick walls gives the buildings a clean, minimalist aesthetic. A key feature is the modern adaptation of the traditional Indian jali, or perforated brick screens. This not only adds a visually intricate layer to the facade but also serves a crucial functional purpose in mitigating solar heat gain. The overall design language is consistent across the three towers, creating a unified and cohesive campus identity. The interplay of light and shadow created by the jali screens adds a dynamic quality to the interior spaces throughout the day.
Material Aspects: Sustainability and Contextual Appropriateness
The material palette was chosen for its durability, sustainability, and contextual relevance. The exposed concrete provides thermal mass, which helps to regulate internal temperatures by absorbing heat during the day and releasing it at night. The use of locally sourced white bricks for the walls and perforated screens supports the local economy and reduces the carbon footprint associated with transportation. Brick, as a material, is well-suited to the Bengaluru climate. The perforated brick screens are a key element of the passive design strategy, allowing for natural ventilation while providing shade.
Engineering and Construction Aspects: Passive Climate Control
The project showcases innovative engineering solutions focused on passive climate control. The design of the building envelope, with its deep-set windows and perforated brick screens, is engineered to minimize direct solar radiation, thus reducing the cooling load of the buildings. A significant feature is the integration of water bodies at the base of the courtyards, which utilize the principle of evaporative cooling to lower the ambient temperature. The strategic orientation of the buildings and the layout of the courtyards are designed to promote natural cross-ventilation, ensuring a comfortable indoor environment without relying heavily on mechanical systems.
Urban Aspects: An Oasis in a Dense City
Located in the dense urban fabric of Bengaluru, the school is designed as an inward-looking oasis that responds to its context. The campus layout, with its interconnected courtyards, creates a series of sheltered open spaces, a valuable amenity in a crowded city. By creating a microclimate, the design mitigates some of the negative effects of the urban heat island effect. The school's distinct architectural form contributes positively to the local urban landscape. The project demonstrates how educational institutions can be successfully integrated into dense urban environments while providing high-quality learning spaces.
Environmental Aspects: A Model of Sustainable Design
Sustainability is at the core of this project's design philosophy. The reliance on passive design strategies significantly reduces the school's energy consumption and ecological footprint. The use of natural light and ventilation minimizes the need for artificial lighting and air conditioning. The integration of green spaces and water features not only contributes to the passive cooling strategy but also enhances biodiversity on the campus. The project also incorporates rainwater harvesting to manage water resources sustainably, a critical consideration in a city like Bengaluru that faces water scarcity.
Economic Aspects: Long-Term Value and Viability
The emphasis on passive design and sustainable materials offers significant long-term economic benefits. By reducing the reliance on mechanical heating and cooling systems, the school will have lower operational and maintenance costs throughout its lifecycle. The use of durable materials like exposed concrete and brick ensures the longevity of the buildings, reducing the need for frequent repairs and replacements. While the initial investment in sustainable features may be higher, the long-term savings in energy and water consumption make it a cost-effective solution. This approach to school design represents a sound long-term investment in both educational infrastructure and environmental responsibility.
















