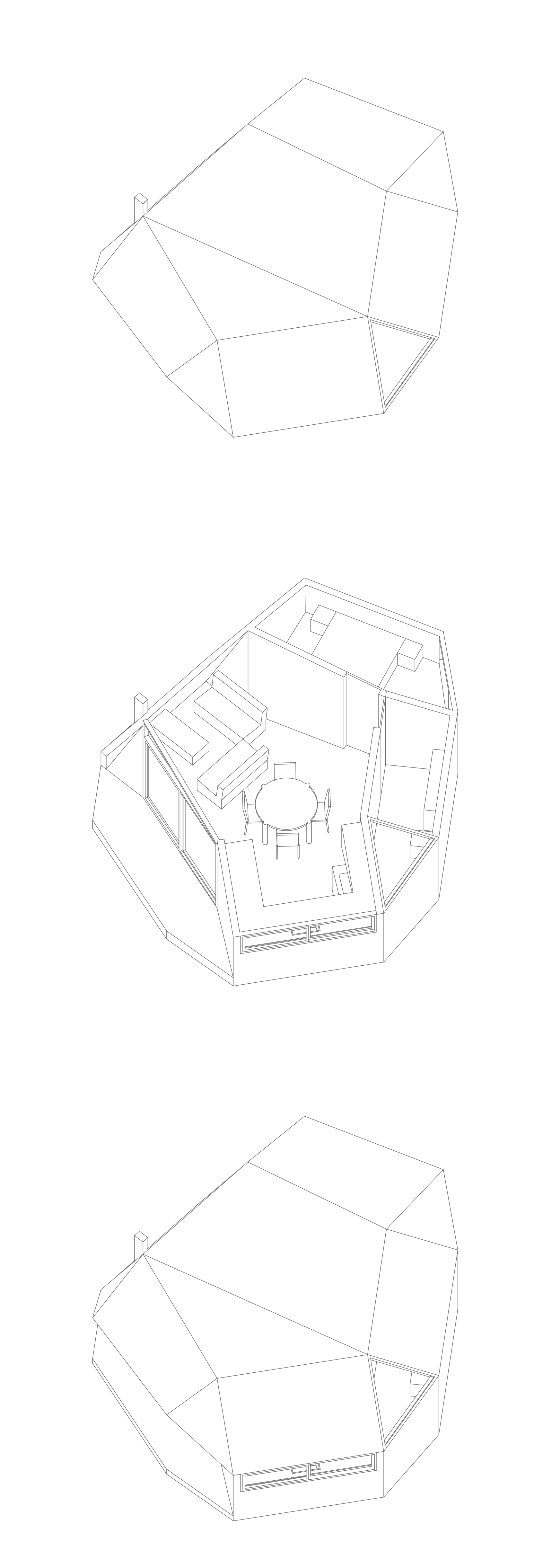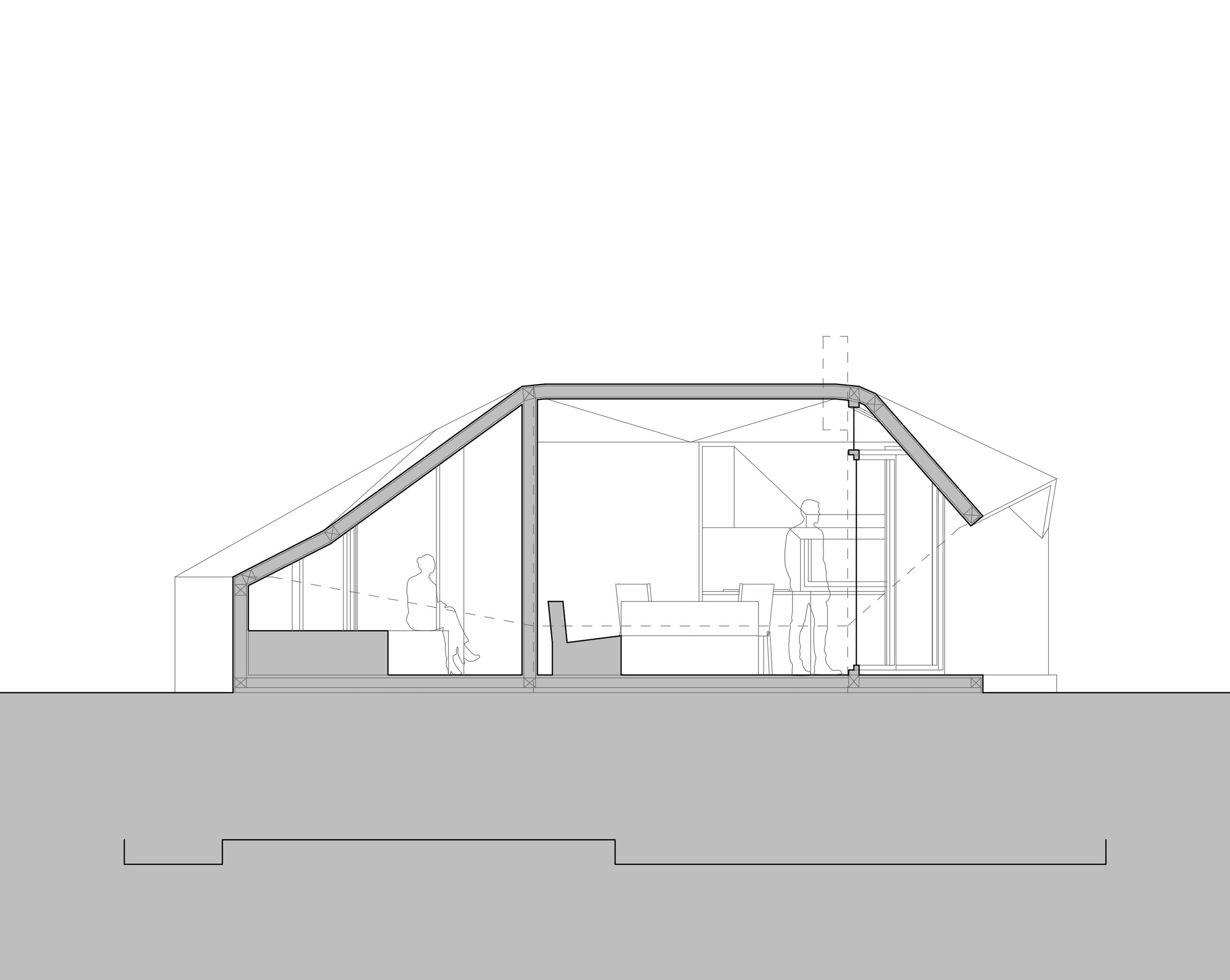Prefab Retreat in Greece
This project is a temporary refuge on a Greek island, set within a landscape of ancient olive groves and granite boulders. The design responds directly to the site's geology, adopting the faceted geometry of the surrounding rock formations. Conceived as a light-footprint Airbnb, the structure offers a minimalist retreat that integrates into the landscape rather than imposing upon it, creating a respectful dialogue between architecture and terrain.
The cabin's construction is a direct response to the Mediterranean climate. The exterior is fully clad in cork, a sustainable material chosen for its exceptional thermal insulation properties to mitigate the intense summer heat. This protective outer layer contrasts with the warm, refined interior of exposed cross-laminated timber (CLT). The structure is defined by this clear tectonic logic: a robust, insulated shell protecting a simple, monolithic wooden core.
The interior is designed for minimalist tourism, with a compact and efficient layout containing a single bedroom and an open-plan living, dining, and kitchen space. Large, strategically placed windows frame views of the olive trees and the sea, maintaining a constant connection to the outdoors. The use of exposed wood throughout enhances the sense of a simple, tranquil sanctuary, encouraging a focus on the essential experience of the place.
Research
Social Aspects
This minimalist retreat is designed to foster a deep connection between its occupants and the natural environment, promoting well-being and mindfulness. As a temporary refuge, it offers a space for quiet contemplation and disconnection from the hustle of daily life, which can reduce stress and improve mental clarity. The design encourages a focus on the essential, aligning with principles of minimalist tourism and "slow living." By offering an immersive nature-based experience, the project contributes to a form of tourism that is both restorative for the visitor and low-impact on the local environment.
Aesthetic Aspects
The architectural style is a direct response to the surrounding landscape, embodying principles of biophilic and site-specific design. Its faceted geometry mimics the nearby granite boulders, creating a structure that feels born of the terrain rather than imposed upon it. This approach reflects a deep respect for the genius loci, or "spirit of place." The aesthetic is one of minimalist elegance, characterized by clean lines, a limited material palette, and a focus on natural light and views. The dark, textured cork exterior provides a visual anchor in the silvery-green olive grove, while the warm, light-filled wood interior creates a sense of sanctuary.
Material Aspects
The material selection is central to the project's design philosophy, emphasizing sustainability and climatic response. The exterior is clad in cork, a renewable and carbon-negative material harvested from the bark of cork oak trees. Cork offers exceptional thermal and acoustic insulation, crucial for mitigating the intense Mediterranean summer heat. This protective outer layer contrasts with the interior's exposed cross-laminated timber (CLT), an engineered wood product known for its strength, stability, and sustainable credentials. The use of exposed wood throughout the interior enhances the sense of warmth and tranquility.
Engineering and Construction Aspects
The cabin's construction is based on a "light-footprint" approach, minimizing its impact on the ancient olive grove. The use of prefabricated CLT panels allows for faster and more precise construction with less on-site waste. This lightweight construction system reduces the need for extensive foundations, further preserving the delicate root systems of the surrounding olive trees. The design's clear tectonic logic—a robust, insulated shell protecting a simple wooden core—is an efficient and elegant structural solution.
Urban Aspects
While located in a rural setting rather than an urban one, the project thoughtfully engages with its context. It demonstrates a model for sensitive development in natural landscapes, prioritizing integration over imposition. The cabin is carefully sited to frame views and create a dialogue with the ancient olive trees and distant mountains. This approach to "rural infill" respects the existing character of the landscape and offers a sustainable model for tourism development that avoids sprawl and environmental degradation.
Environmental Aspects
Sustainability is a core principle of this project, evident in its materials and design strategies. The use of cork and CLT, both sustainable wood products, significantly reduces the building's embodied carbon. The design employs passive cooling strategies to combat the Mediterranean climate, with the highly insulating cork facade minimizing heat gain. Large windows are strategically placed to maximize natural light while being shaded by the building's form to prevent overheating. This eco-friendly design minimizes energy consumption and promotes a harmonious relationship with the surrounding ecosystem.
Economic Aspects
This project presents a viable economic model for sustainable tourism. As a light-footprint Airbnb, it caters to a growing market of travelers seeking unique, eco-conscious, and restorative experiences. The use of prefabricated and sustainable materials can lead to cost-effective construction and long-term value through durability and low energy costs. By attracting tourists to a rural area, the project can also contribute to the local economy. This type of small-scale, high-quality tourism offers an alternative to mass-market resorts, promoting economic revitalization while preserving the natural and cultural heritage of the region.





