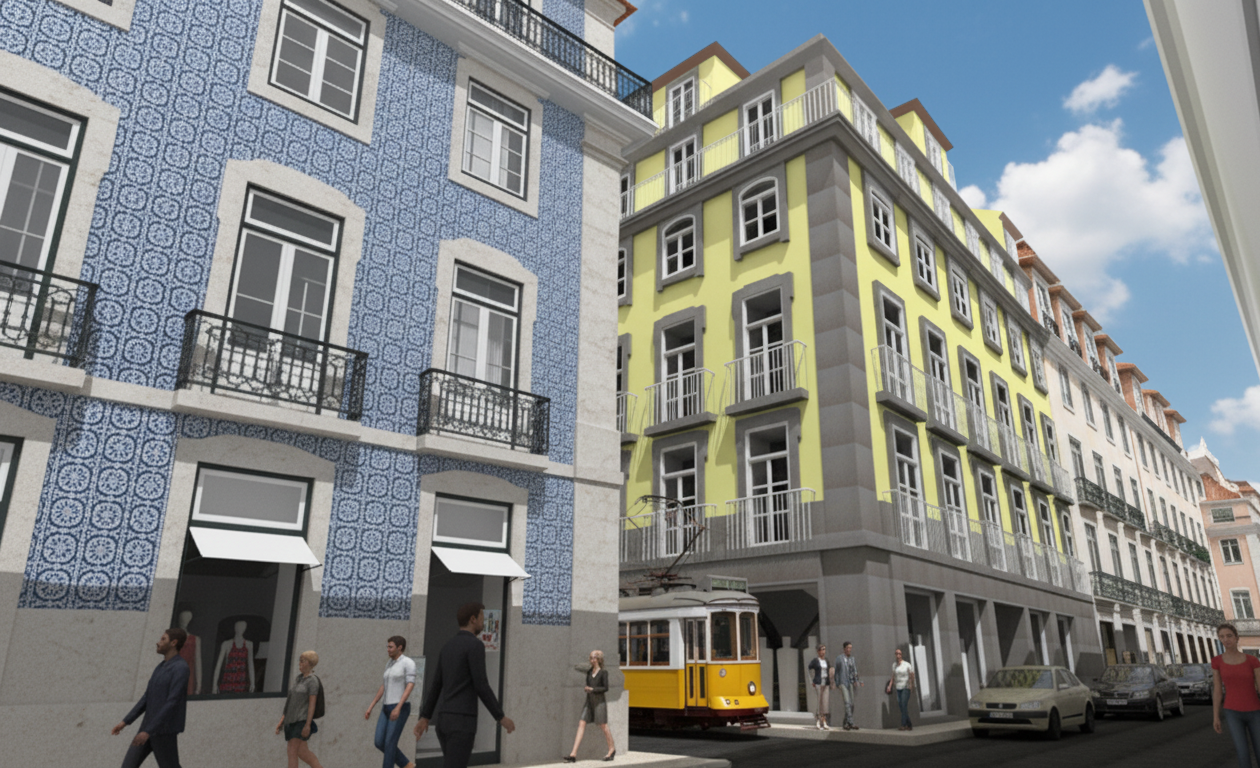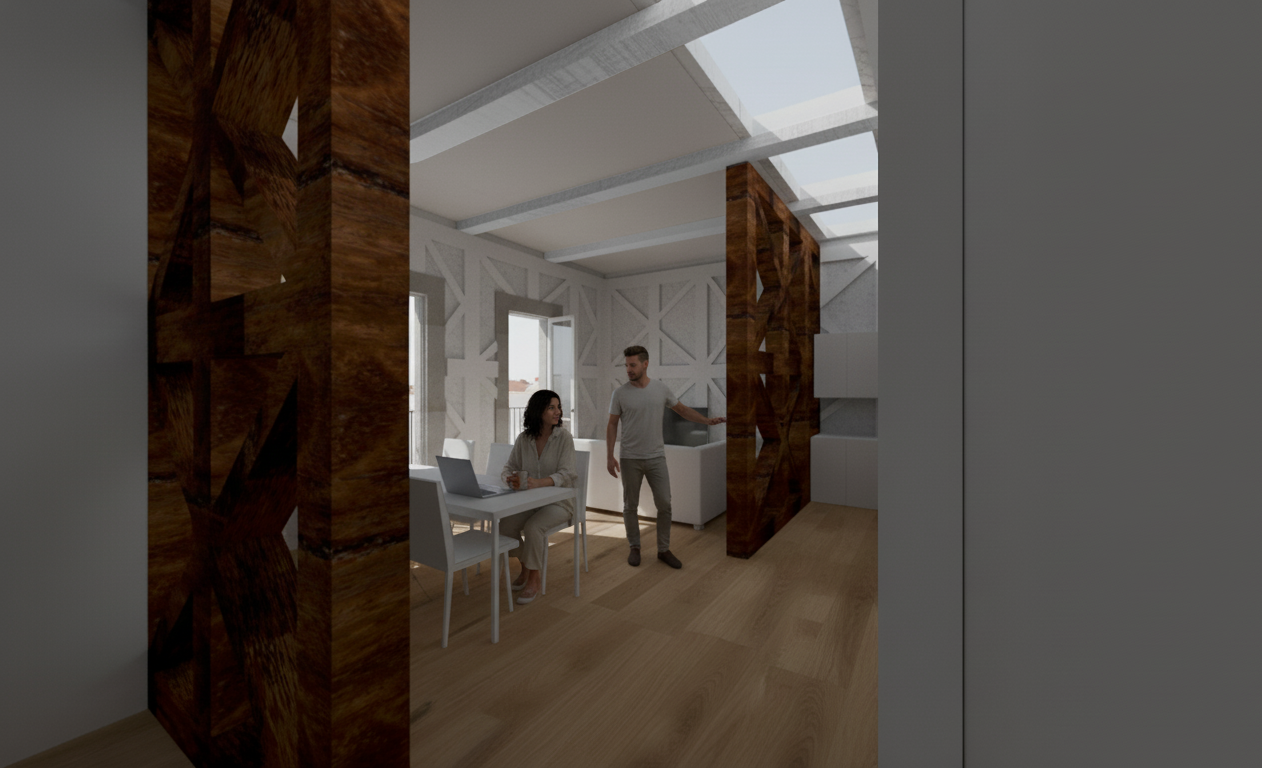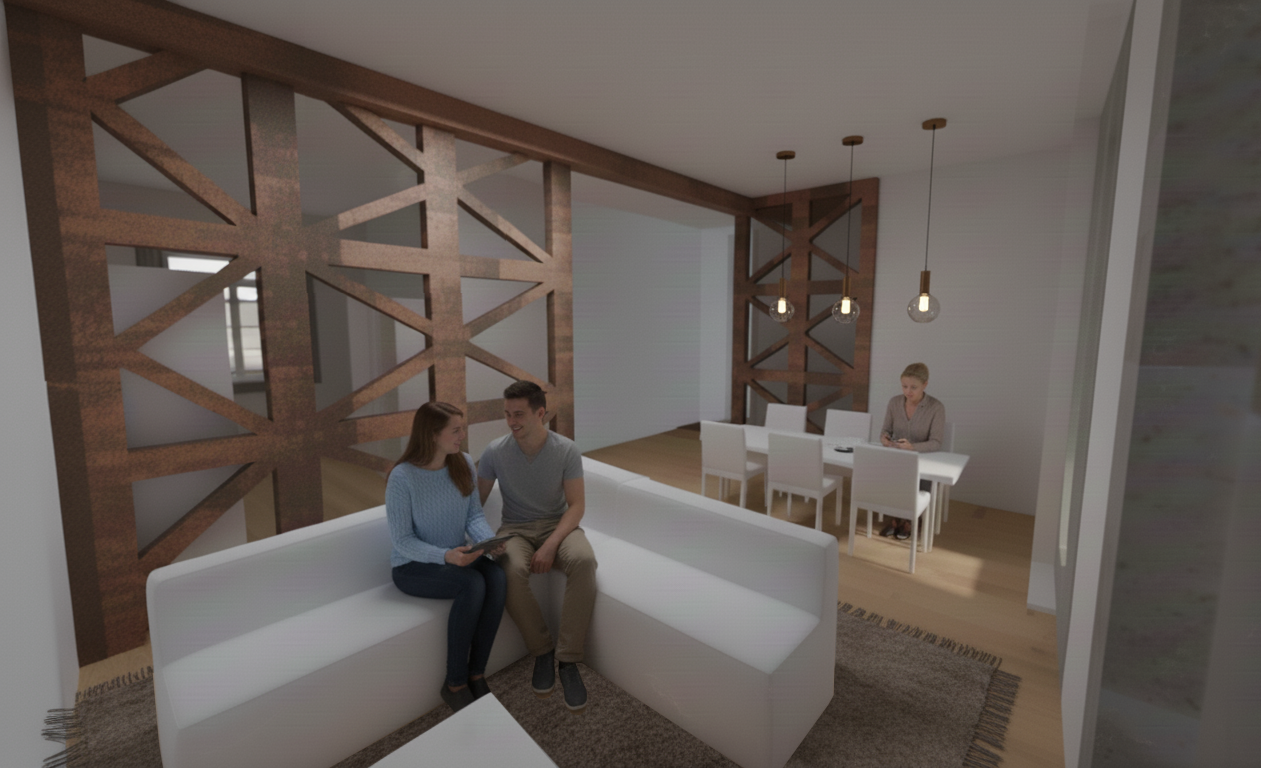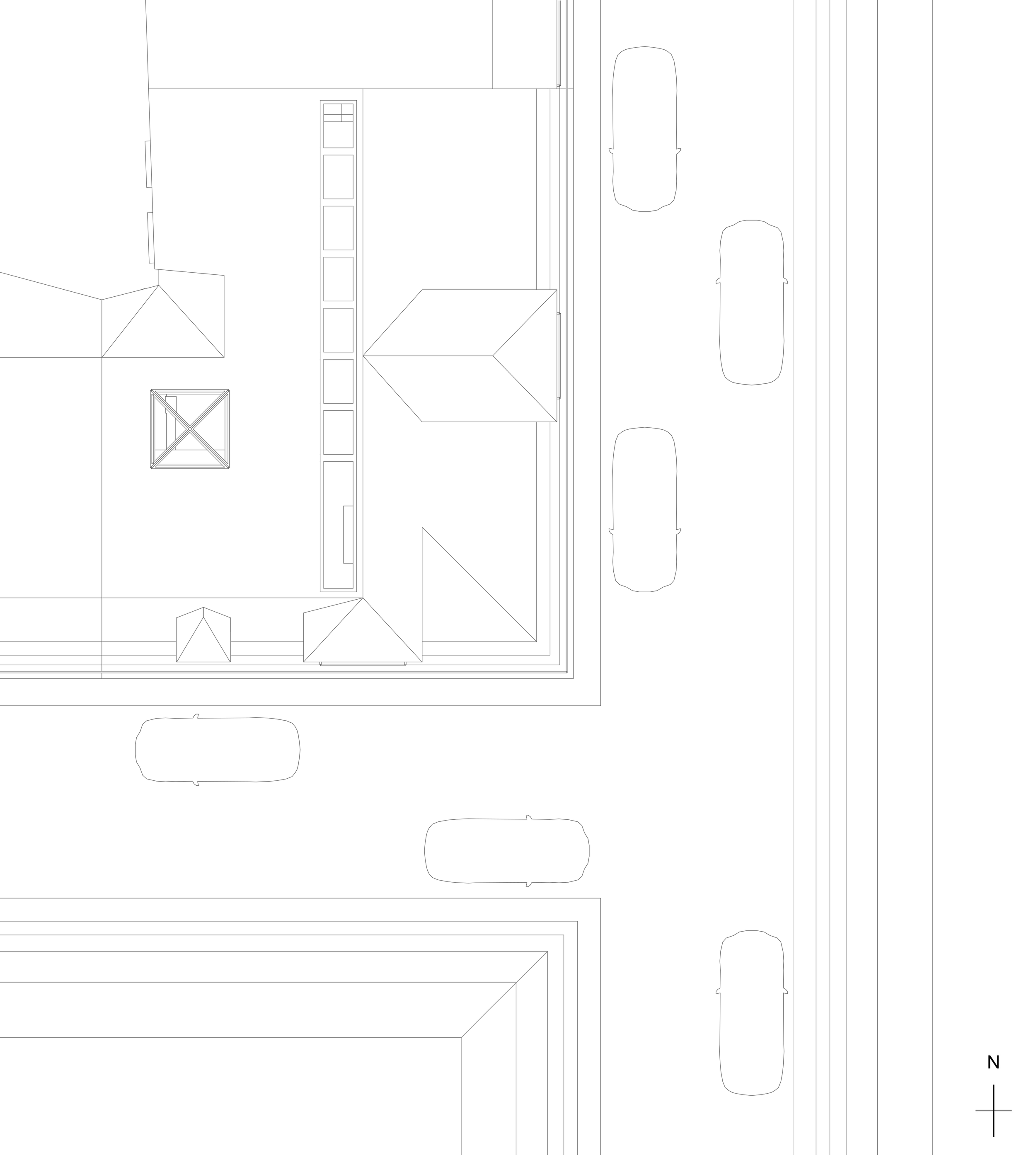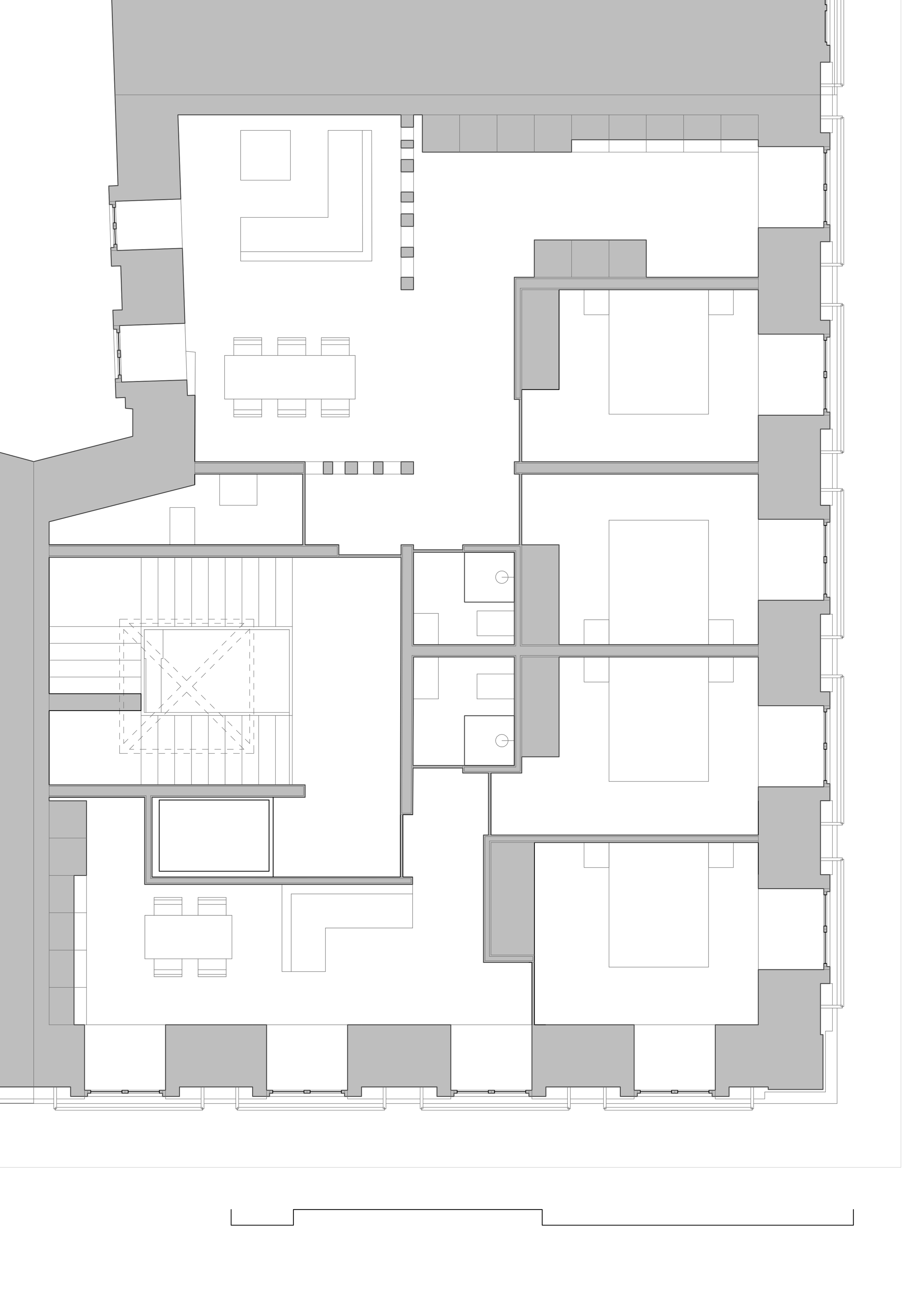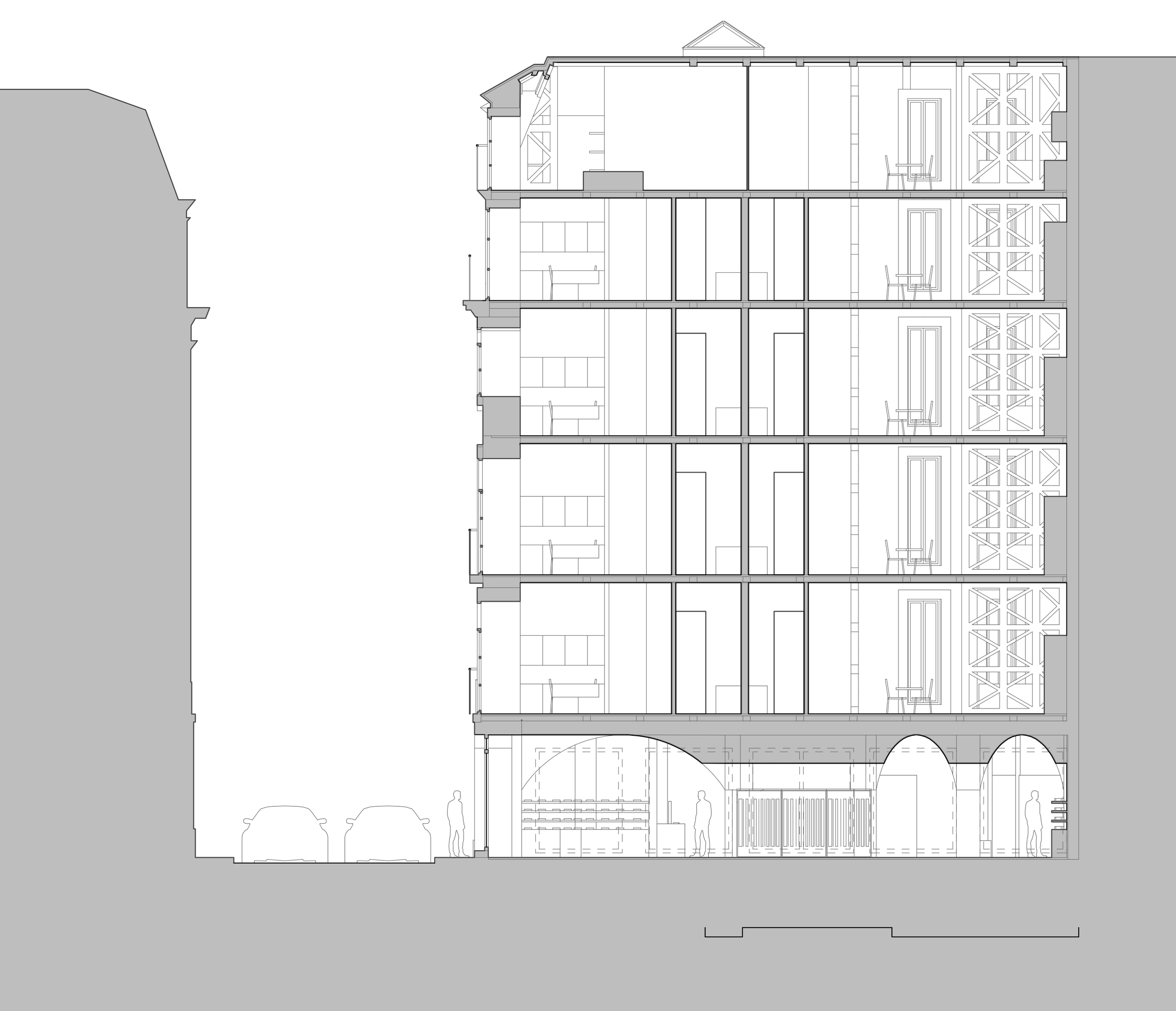Residential rehabiliation in Baixa, Lisbon , Portugal
This project involves the extensive renovation of an 18th-century building in Lisbon's Baixa Pombalina for mixed use, featuring high-end retail on the ground floor and private apartments above. The design's primary goal was to maintain the building's historical essence while incorporating a minimalist aesthetic and contemporary functionality.
The restoration centered on the building's significant historical and structural components. Externally, the distinctive Pombaline façade, with its rhythmic windows and wrought-iron balconies, was meticulously preserved. Internally, the project emphasizes two key features of Pombaline construction: the original Lioz limestone arches and vaulted ceilings on the ground floor, and the "gaiola pombalina," an 18th-century anti-seismic wooden framework, in the upper-level apartments.
The ground floor has been converted into a boutique, where a minimalist design with clean lines and a neutral color scheme highlights the historic Lioz stone vaults, creating a unique and luxurious shopping experience. The apartments above are designed as serene urban living spaces, with white walls, light wood floors, and open layouts that maximize space and natural light, all while showcasing the exposed "gaiola pombalina" as a central design element.
In summary, this rehabilitation project exemplifies a thoughtful approach to adaptive reuse. By preserving and featuring key historical materials like Lioz stone and the "gaiola" structure within a modern framework, the building has been revitalized. It now stands as a dynamic addition to Baixa's urban landscape, respecting Lisbon's architectural heritage while offering a sophisticated place for modern living and commerce.
Research
Social: This adaptive reuse project fosters community engagement by revitalizing a historic structure in the heart of Lisbon's Baixa district. The introduction of a high-end retail space activates the street level, encouraging public interaction and enhancing the pedestrian experience. Above, the private apartments contribute to the residential fabric of the neighborhood, creating a user-centric design that supports a vibrant, mixed-use community. This approach to socially responsible design ensures the building remains a dynamic part of the local social and economic life.
Aesthetic: The project showcases a minimalist aesthetic within a historic Pombaline framework. The design respects the original 18th-century Portuguese architectural style, characterized by its rhythmic facade, wrought-iron balconies. Inside, the contemporary residential design, with its neutral color palette and clean lines, creates a stark, beautiful contrast with the preserved historical elements. This juxtaposition of modern minimalism and historic character is a key feature of the design.
Material: The material palette is a dialogue between old and new. The project emphasizes the use of historic, locally-sourced materials, most notably the Lioz limestone of the ground floor arches and vaults. This "royal stone" is a hallmark of historic Lisbon construction. In the upper levels, the original wooden framework of the "gaiola pombalina" is preserved and exposed. The use of these sustainable building materials is complemented by modern, light wood floors and white walls in the apartments, creating a bright and contemporary feel. The project demonstrates a commitment to material conservation by highlighting these original features.
Engineering and Construction: A key engineering feature of this project is the preservation and exposure of the "gaiola pombalina." This 18th-century anti-seismic wooden structure is a pioneering example of earthquake-resistant design, developed after the great Lisbon earthquake of 1755. The rehabilitation required careful structural analysis to integrate modern services and amenities without compromising the integrity of this historic, innovative structural design. The project represents a successful fusion of traditional construction techniques with contemporary building standards.
Urban: Located in the Baixa Pombalina, this urban infill project is a prime example of sensitive urban regeneration. The mixed-use development contributes to the vitality of the neighborhood by combining commercial and residential functions. This approach enhances the urban fabric and promotes a pedestrian-friendly environment in one of Lisbon's main shopping districts. The project respects the uniform, grid-based urban layout of the Pombaline plan, reinforcing the historic character of the area while contributing to its ongoing evolution.
Environmental: This project embodies eco-friendly design through the principles of adaptive reuse, which is inherently sustainable. By rehabilitating an existing historic building, the project minimizes waste and the need for new construction materials. The preservation and use of local materials like Lioz limestone and reclaimed wood further reduce the project's carbon footprint. The design also maximizes natural light in the apartments, a passive solar design strategy that reduces the need for artificial lighting. This approach to the sustainable renovation of historic buildings demonstrates a commitment to environmental responsibility.
Economic: The rehabilitation of this historic building represents a significant investment in the local economy. This type of mixed-use development can lead to economic revitalization by attracting new businesses and residents to the area. The project enhances the property's real estate value and contributes to the long-term value of the architectural heritage of the Baixa district. By creating a desirable location for both high-end retail and urban living, the project ensures its economic viability and contributes to the economic health of the city.

