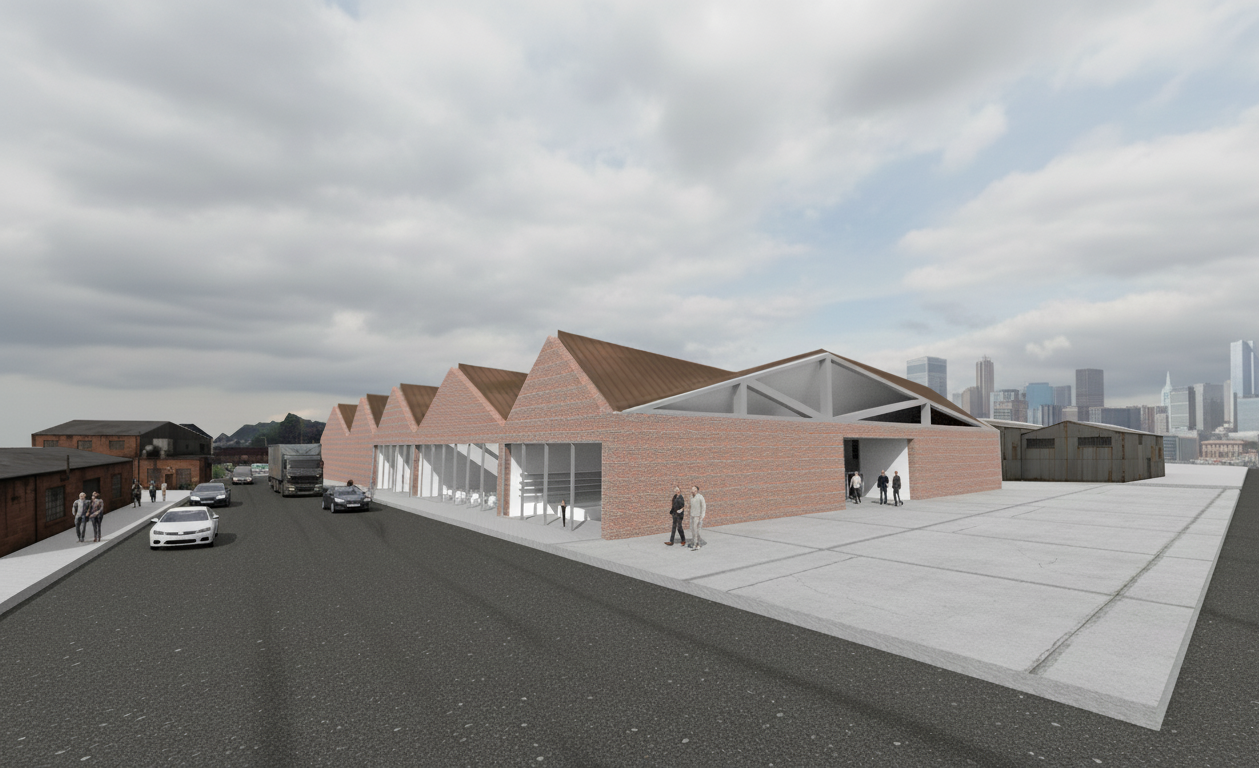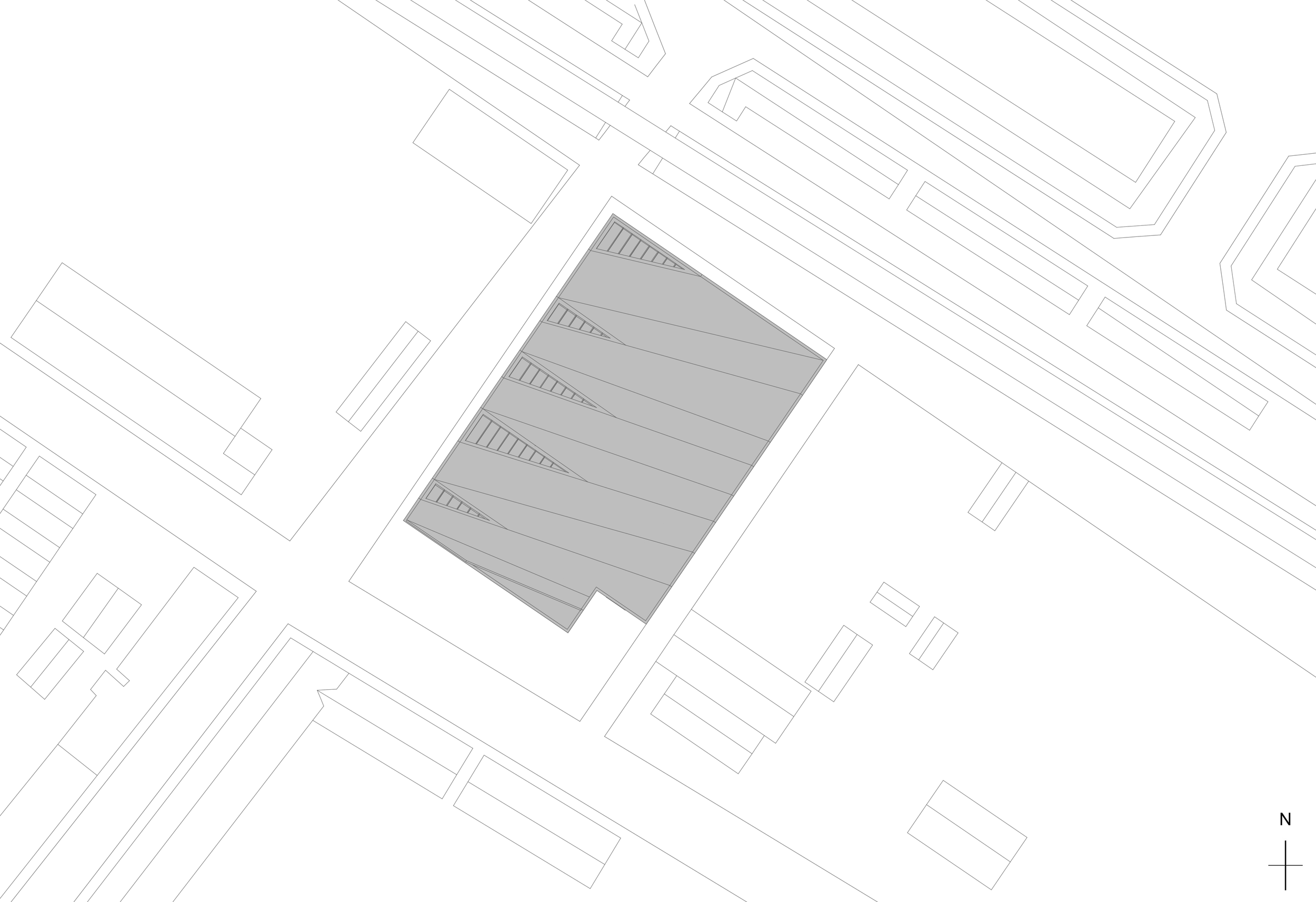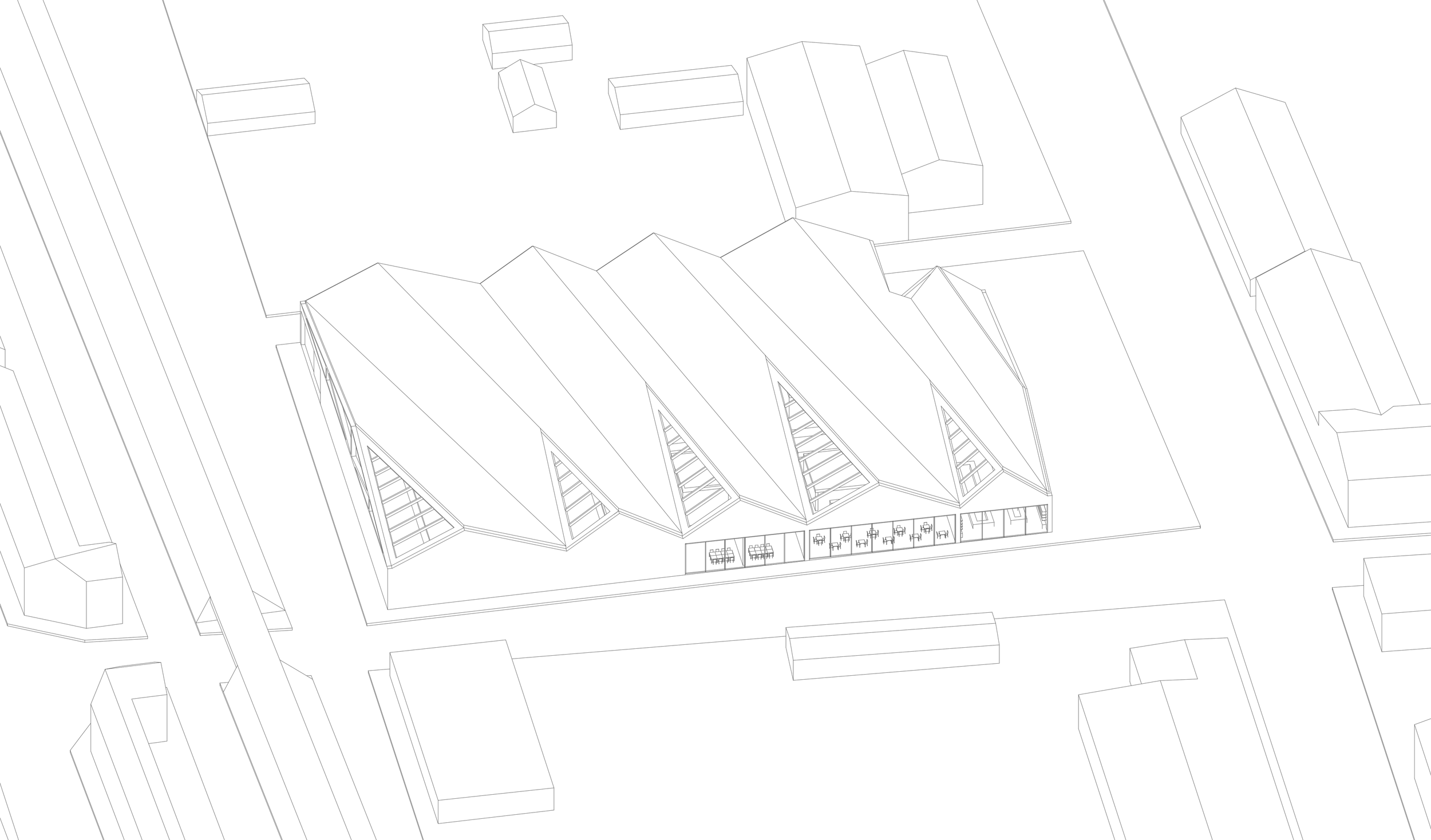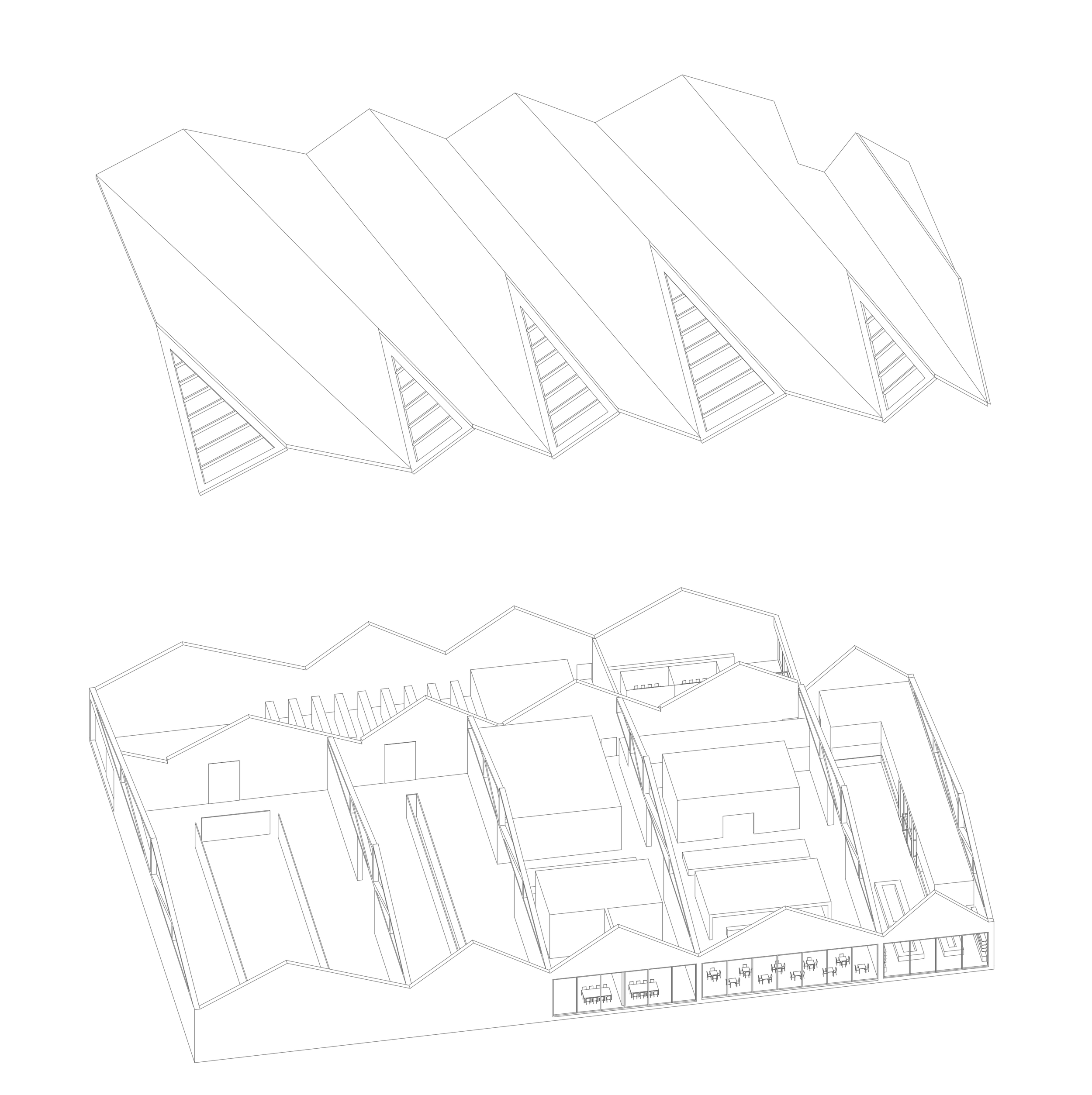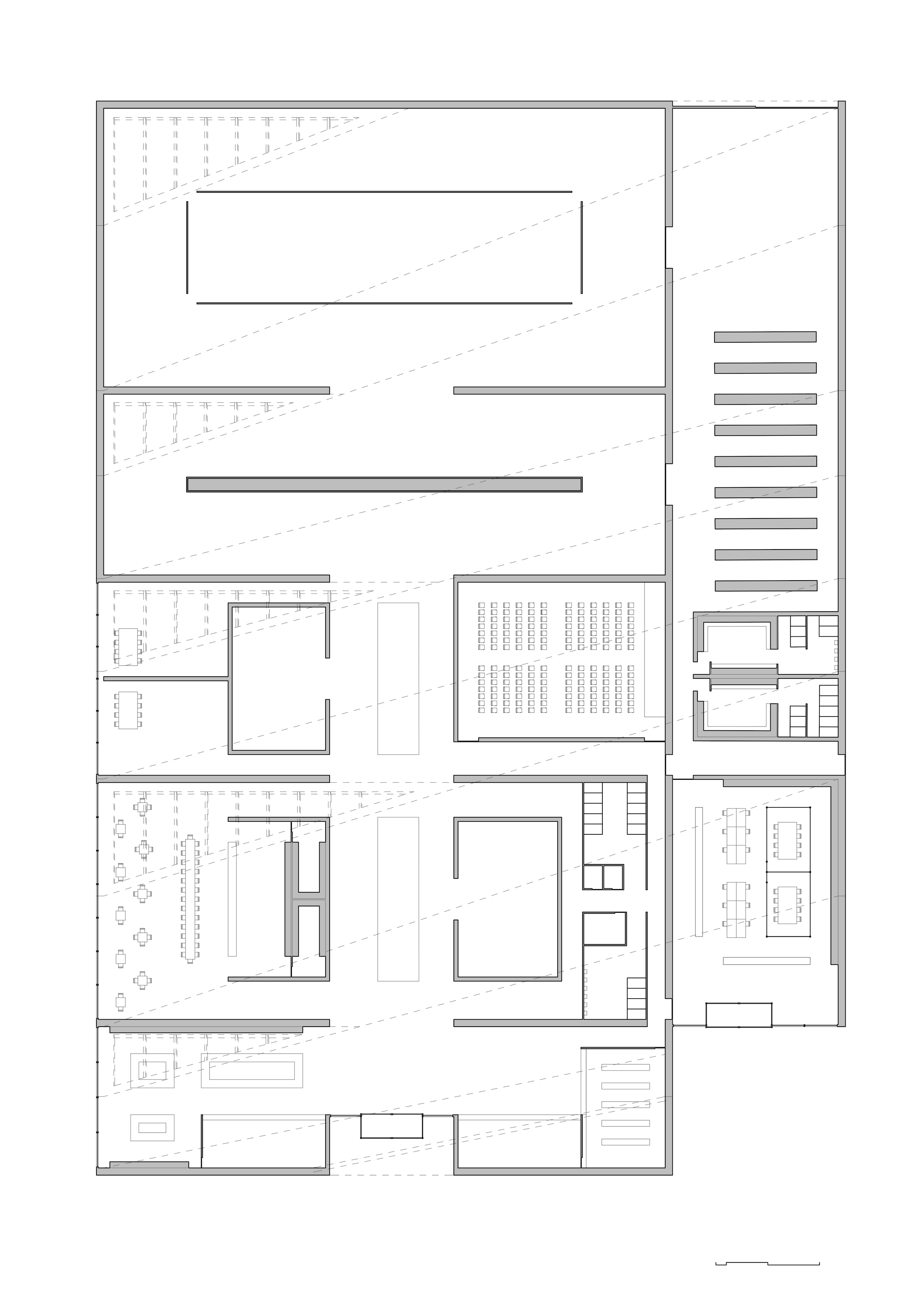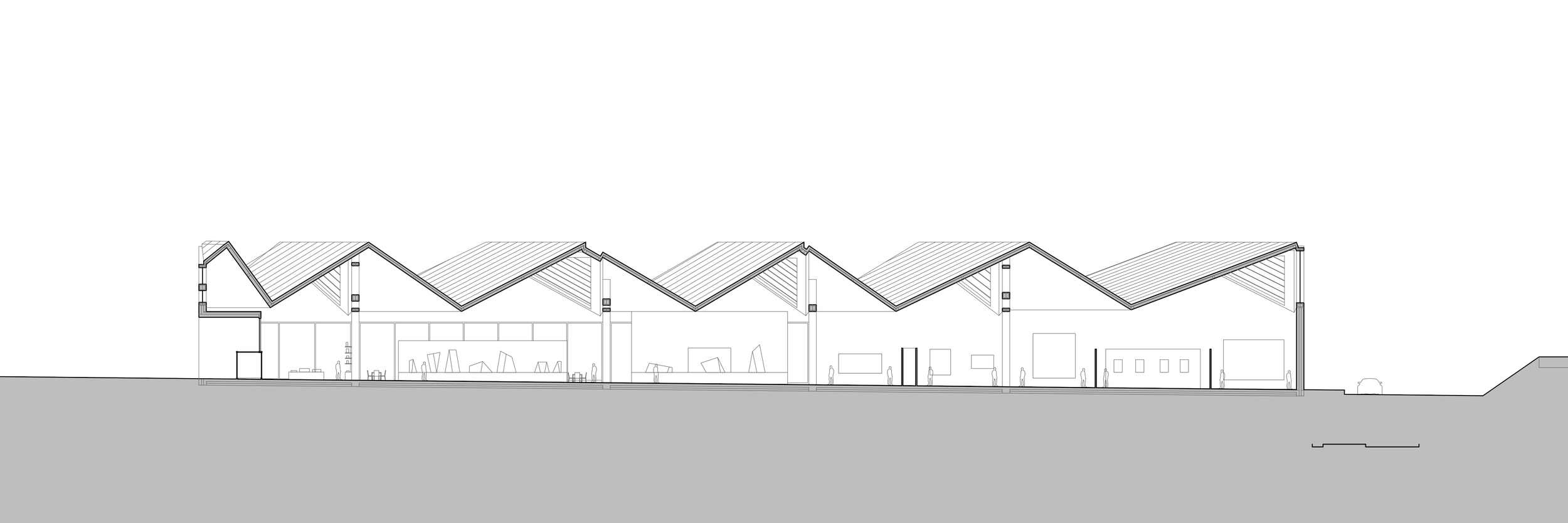Museum Rehabilitation in Glagow, Scotland
This project proposes the rehabilitation of a derelict industrial shed on the Glasgow riverside, transforming a relic of the city's manufacturing past into a contemporary art gallery. The design strategy is one of respectful intervention, retaining the fundamental structure and character of the original warehouse while introducing a bold architectural form. The result is a new cultural landmark that engages with its post-industrial context, creating a public destination dedicated to art and community.
The building's defining feature is its sculptural roof, a dynamic reinterpretation of the classic industrial sawtooth profile. By rotating each segment, the design creates a series of dramatic, angular skylights that fill the interior with diffuse northern light—an ideal condition for viewing art. This new roof, clad in bronze, sits in deliberate contrast to the red brick of the main structure, a material choice that grounds the building in its Glaswegian context. Inside, the material palette shifts to white brick and polished concrete floors, providing a serene, textured, and durable backdrop for the exhibition spaces.
The gallery is organized as a fluid and adaptable space for art. An open-plan layout, defined by a system of low, flexible partition walls, allows for a wide range of curatorial approaches, accommodating both permanent collections and temporary installations. The visitor's path is guided by the rhythm of the overhead skylights, which animate the interior and draw attention through the galleries. Ancillary functions, including a cafeteria, shop, offices, and storage, are integrated into the plan to support the gallery's role as an active and accessible public institution.
As an act of adaptive reuse, the project establishes a clear relationship between past and present. The design does not erase the building's industrial memory but rather adds a distinct new layer, allowing the original structure to remain legible. The material choices reinforce this concept; the bronze roof will develop a natural patina over time, gracefully marking its age against the weathered brick of the original shed. Through this transformation, a site of former production becomes a new center for cultural reflection, contributing a meaningful new chapter to the evolving story of the Clyde waterfront.
Research
Social: Community-Oriented Architecture and Cultural Revitalization
This project transforms a derelict industrial shed into a vibrant contemporary art gallery, acting as a catalyst for social interaction and community engagement. By creating a new public destination, the design fosters a sense of community and provides a space for cultural exchange and dialogue. The gallery is envisioned as an active and accessible public institution, contributing to the local identity and pride of the Glasgow riverside. This form of adaptive reuse turns a symbol of the city's manufacturing past into a forward-looking cultural hub, promoting social cohesion and well-being. The open and flexible interior spaces are designed to encourage interaction among visitors, making art accessible to a diverse audience and strengthening community bonds.
Aesthetic: Industrial Heritage Meets Contemporary Design
The architectural style is a blend of retained industrial character and bold, contemporary intervention. The defining aesthetic feature is the sculptural sawtooth roof, a dynamic reinterpretation of the classic industrial profile. This innovative form, clad in bronze, creates a strong visual contrast with the original red brick structure, a material deeply rooted in Glasgow's context. Inside, the aesthetic shifts to a minimalist palette of white brick and polished concrete floors, providing a serene and textured backdrop for the art. This user-centric design focuses on the visitor experience, with the rhythmic skylights guiding the journey through the gallery. The overall aesthetic is one of respectful dialogue between old and new, creating a unique and memorable architectural identity.
Material: A Dialogue Between Past and Present
The material selection reinforces the project's narrative of adaptive reuse. The primary materials are red brick, bronze, white brick, and polished concrete. The retention of the original red brick grounds the building in its historical and geographical context. The new bronze roof provides a striking contemporary layer that will develop a natural patina over time, gracefully marking the passage of time. Inside, the choice of white brick and polished concrete for the floors creates a durable, low-maintenance, and visually neutral environment ideal for an art gallery. Polished concrete is particularly well-suited for high-traffic areas, offering longevity and ease of cleaning. This thoughtful use of sustainable building materials highlights a commitment to both aesthetic quality and long-term performance.
Engineering and Construction: Innovative Structural Adaptation
The key engineering and construction aspect of this project is the innovative adaptation of the existing industrial shed. The design required a sophisticated approach to structural engineering to support the new, dynamically rotated sawtooth roof. This new roof structure is not only an aesthetic element but also a highly functional one, engineered to maximize the intake of diffuse northern light, which is ideal for art galleries. The large, angular skylights are a feat of innovative structural design, seamlessly integrated into the retained warehouse frame. The construction process involved the careful preservation of the original brick shell while introducing a modern steel and glass roof structure, a clear example of prefabricated construction potential in adaptive reuse. The engineering solutions are central to the project's success, enabling the transformation of a relic into a high-performance cultural facility.
Urban: Waterfront Regeneration and Public Space Activation
Situated on the Glasgow riverside, this project is a significant act of urban regeneration. It transforms a derelict post-industrial site into a public cultural landmark, contributing to the evolving urban fabric of the Clyde waterfront. The gallery is designed to engage with its surroundings, creating a new public destination that activates this stretch of the river. As an urban infill project, it brings new life and purpose to a previously underutilized area. The creation of a new public plaza at the entrance enhances the public realm and encourages pedestrian activity. This project serves as a model for waterfront revitalization, demonstrating how cultural institutions can be catalysts for positive urban change and contribute to a more vibrant and connected city.
Environmental: Sustainable Adaptive Reuse and Daylighting
This project is an excellent example of sustainable architecture through its commitment to adaptive reuse. Reusing the existing structure significantly reduces demolition waste and the embodied carbon associated with new construction. The design prioritizes passive solar design principles, with the sawtooth roof and its skylights engineered to maximize natural daylight. This extensive use of daylighting reduces the need for artificial lighting, a major source of energy consumption in galleries. The use of durable materials like brick and concrete also contributes to the building's long-term sustainability. By transforming an existing building, the project minimizes its ecological footprint and promotes a more circular approach to construction.
Economic: A Catalyst for Local Growth and Cultural Tourism
The transformation of the industrial shed into a contemporary art gallery is poised to have a significant positive economic impact. Cultural institutions are known to attract tourism, which in turn supports local businesses such as cafes, shops, and hotels. This project represents a valuable investment in the local creative economy, providing a venue for artists and creating jobs in the cultural sector. As an example of economic revitalization, the gallery can increase property values in the surrounding area and stimulate further development. The adaptive reuse approach is also cost-effective, often being more affordable than new construction. This project demonstrates the long-term value in architecture that is both culturally and economically generative.

