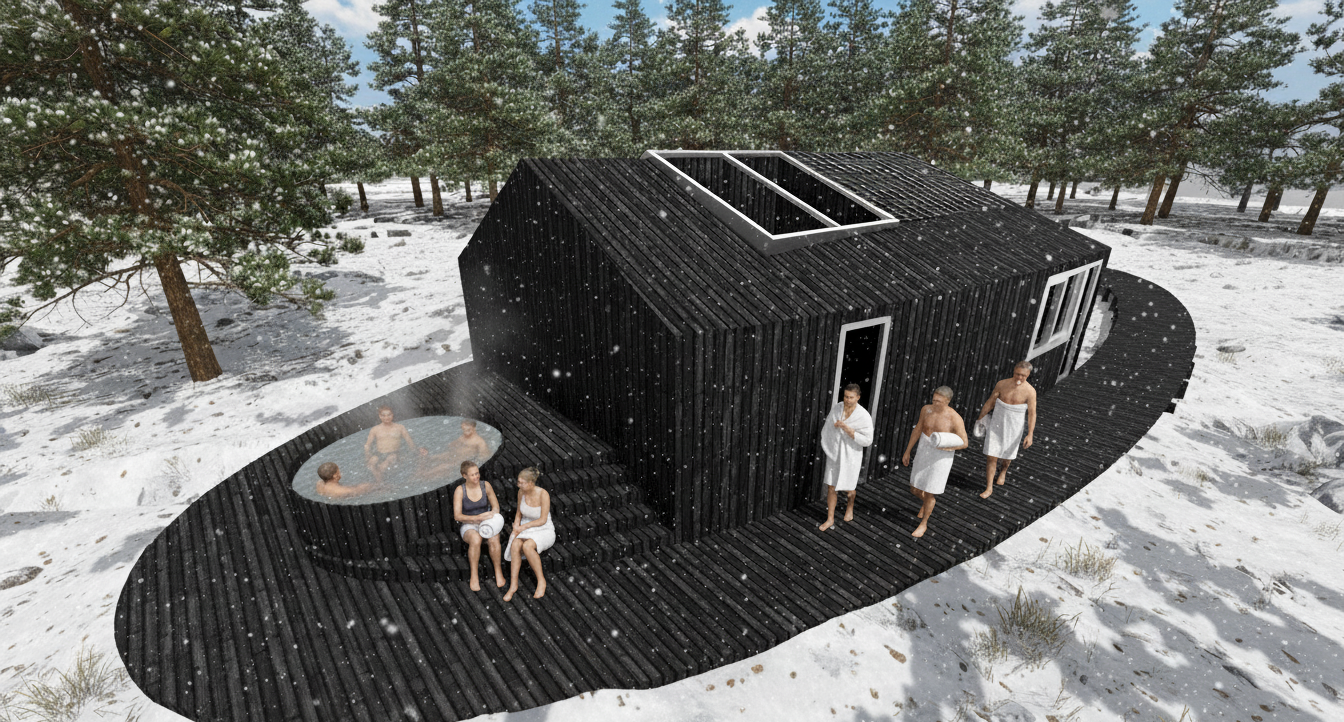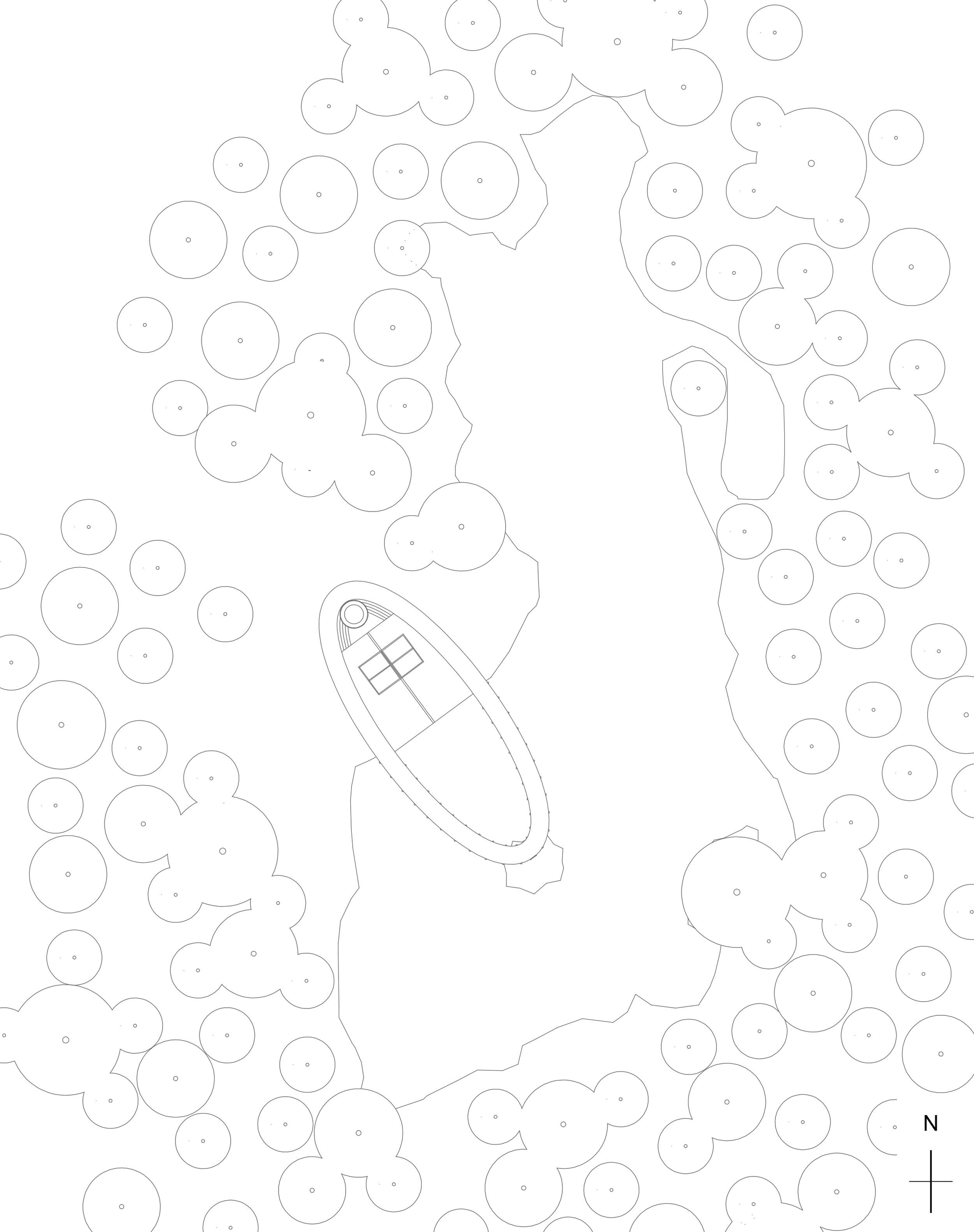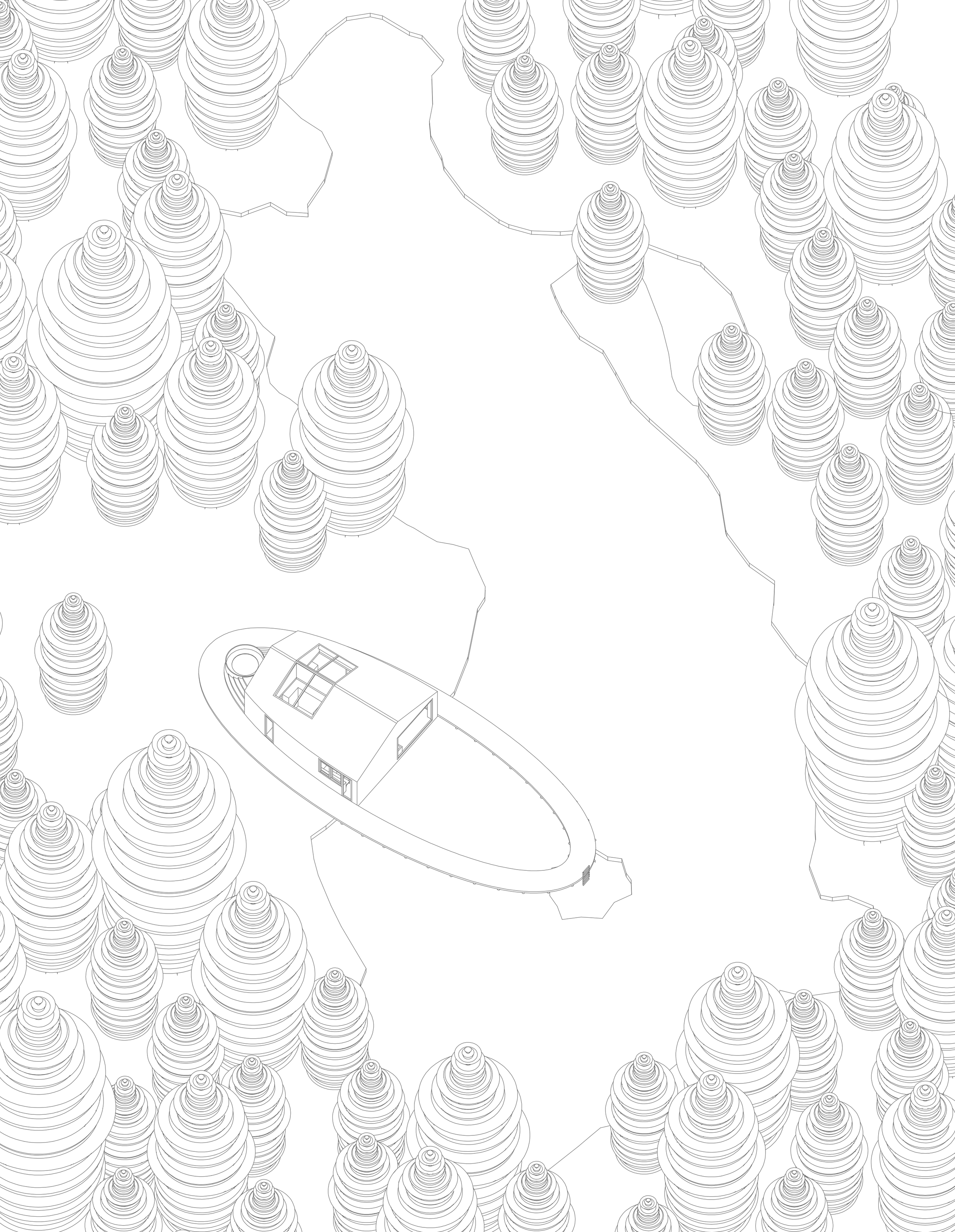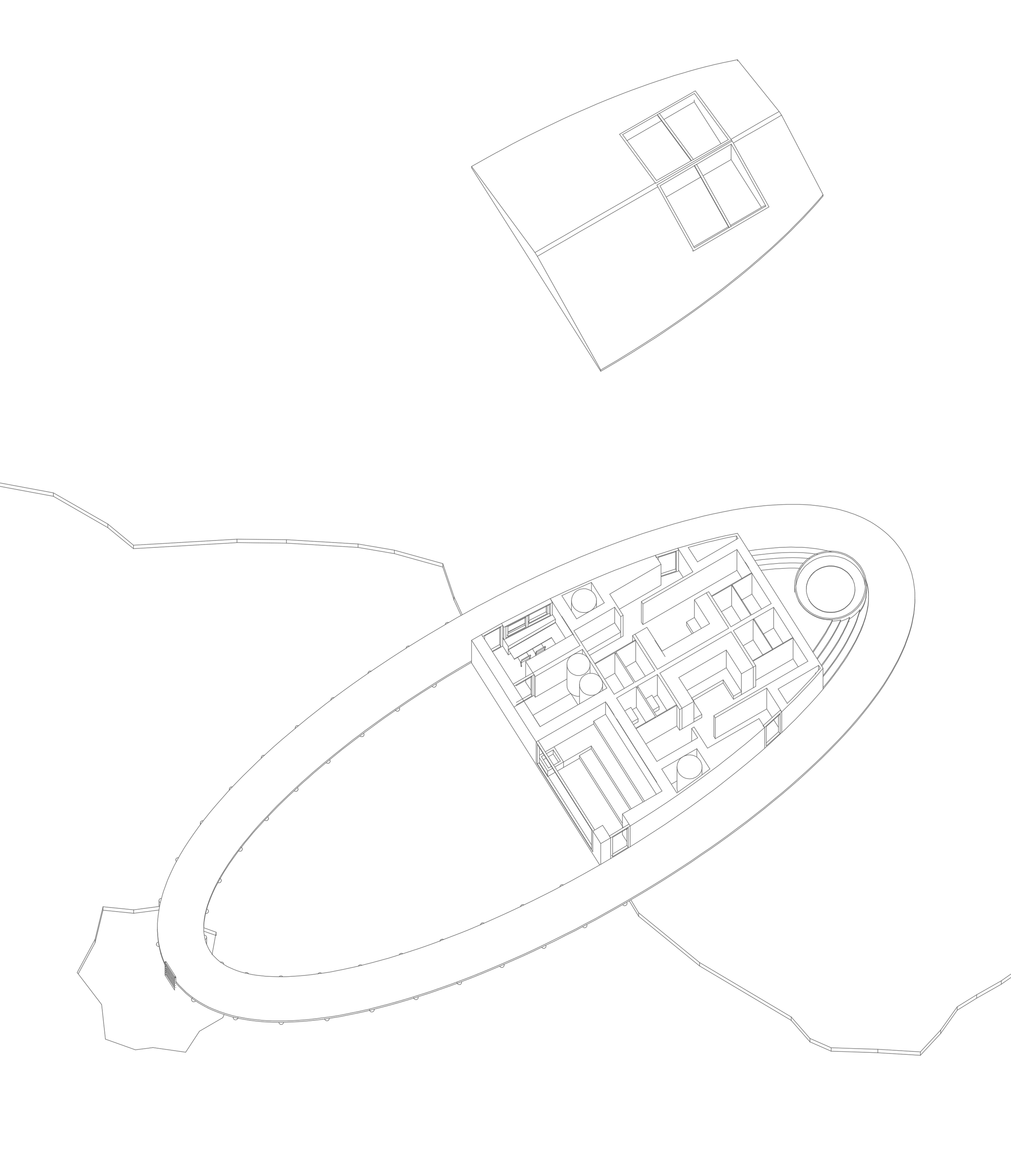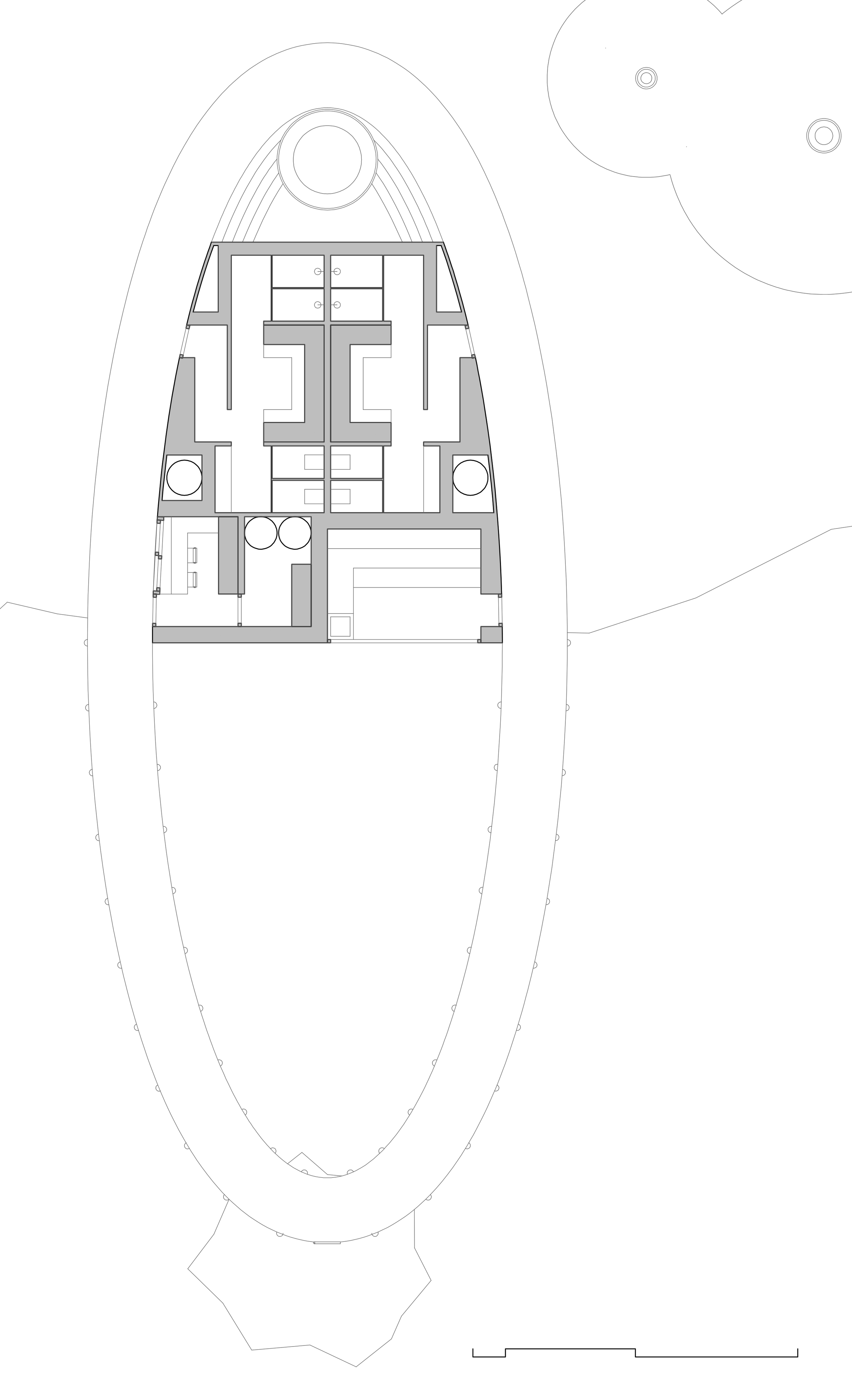Baths in Finland
The Ritual Bathhouse is a modern interpretation of the traditional Finnish sauna, conceived as an architectural instrument that choreographs a sensory journey. Located in a snow-covered forest, the project’s form is a direct response to both its natural environment and the cultural practice it houses. The design centers on creating a seamless and purposeful connection between the landscape and the bather.
The structure is defined by a stark material contrast that reinforces its purpose. A dark, weathered wood exterior allows the building to blend with the surrounding forest, while the interior is lined with warm, light pine to create a tranquil sanctuary. Large windows in the sauna frame direct views of the snowy landscape, connecting occupants to the outdoors while providing shelter from the elements.
The user experience is guided by a continuous, elliptical wooden path that physically manifests the ritual sequence of hot, cold, and relaxation. This path leads from the intense heat of the sauna out to a designated opening in the frozen lake for an ice plunge. The walkway then continues its curve, bringing the bather to a steaming hot tub that completes the circuit. By translating an ancient ritual into a clear architectural form, the project creates a profound connection between the individual, the building, and the elemental forces of the Finnish landscape.
Research
Social Aspects
The Ritual Bathhouse is a prime example of community-oriented architecture, fostering connection and well-being. Historically, saunas and bathhouses have served as vital community centers, and this project revitalizes that tradition in a modern context. The design encourages a shared sensory journey, creating a unique opportunity for social interaction and bonding among users as they move through the hot, cold, and relaxation sequence. This user-centric design promotes mental and physical health, not just through the therapeutic effects of the sauna itself, but by creating a space for genuine human connection, an antidote to the stresses of modern life. Keywords: community-oriented architecture, socially responsible design, user-centric design, wellness architecture, social well-being, public space activation.
Aesthetic Aspects
The architectural style of the Ritual Bathhouse can be described as contemporary Finnish design with strong minimalist and biophilic principles. Its stark, dark exterior, achieved with weathered or charred wood, allows the structure to recede into the snowy forest, demonstrating a deep respect for the natural landscape. This creates a powerful contrast with the warm, light pine interior, a signature of modern sauna design, which cocoons the inhabitants in a tranquil sanctuary. The large, strategically placed windows are a key feature of this sensory architectural experience, framing the pristine landscape and creating a continuous dialogue between the inside and outside. The elliptical path is a masterful stroke of architectural choreography, guiding the user through a ritualistic experience that is both physical and visual. Keywords: contemporary residential design, minimalist facade, biophilic design, sensory architecture, modern Finnish sauna, landscape integration.
Material Aspects
The project's material palette is a study in purposeful contrast and sustainability. The exterior is clad in a dark, weathered wood, likely a charred timber such as Shou Sugi Ban, which is not only aesthetically striking but also highly durable, fire-resistant, and low-maintenance. This sustainable building material choice allows the bathhouse to blend seamlessly with its forested surroundings. In contrast, the interior is lined with light pine, a traditional material for saunas chosen for its pleasant aroma, low heat conductivity, and calming visual properties. The use of sustainably sourced wood throughout the project underscores a commitment to eco-friendly design. Keywords: sustainable building materials, charred wood cladding, reclaimed wood, high-performance glazing, natural material palette, timber construction.
Engineering and Construction Aspects
The engineering of the Ritual Bathhouse is tailored to its unique function and challenging climate. The construction would necessitate innovative structural design to support the expansive windows and the continuous, curving walkway, especially given the snow loads of a Finnish winter. Building in such a cold climate requires specialized techniques to ensure energy efficiency and durability, such as high-performance insulation and airtight construction. The heating and ventilation systems for the sauna, hot tub, and the building itself would be engineered for optimal performance and energy conservation. The project may also employ prefabricated construction elements to minimize on-site disruption to the natural environment. Keywords: innovative structural design, prefabricated construction, passive house engineering, cold-climate construction, energy-efficient systems, sustainable engineering.
Urban Aspects
While located in a natural, not urban, setting, the Ritual Bathhouse masterfully engages with its context through site-specific design. The project is an example of destination architecture, creating a unique experience that draws people to the location. Its form is a direct response to the surrounding landscape, with the elliptical path echoing the natural curves of the land and the building itself nestled amongst the trees. This approach demonstrates a profound respect for the "spirit of the place," or genius loci, and creates a harmonious relationship between the built form and the natural environment. Keywords: urban infill project (adapted to landscape integration), pedestrian-friendly design, site-specific architecture, destination architecture, landscape-responsive design.
Environmental Aspects
Sustainability is at the core of the Ritual Bathhouse's design. The use of locally sourced, renewable materials like timber minimizes the project's carbon footprint. The design likely incorporates passive solar design principles, with large south-facing windows to capture winter sun and a compact, well-insulated form to minimize heat loss. The project represents a low-impact development approach, with a design that is carefully integrated into the landscape to minimize disturbance to the natural ecosystem. Further sustainable features could include a green roof, rainwater harvesting, and an energy-efficient heating system, making this an exemplar of eco-friendly design. Keywords: sustainable architecture, eco-friendly design, net-zero building, passive solar design, green roof systems, rainwater harvesting, low-impact construction.
Economic Aspects
The Ritual Bathhouse is a prime example of the growing wellness tourism economy, a sector known for attracting high-yield tourists. By creating a unique and authentic architectural experience, the project offers a significant return on investment, not just financially but also in terms of brand identity and destination marketing. This type of destination architecture can have a positive economic impact on the local community by creating jobs and stimulating demand for local services. The use of durable, low-maintenance materials like charred timber also contributes to the project's long-term value, reducing lifecycle costs. Keywords: cost-effective construction, long-term value in architecture, real estate development, economic revitalization, wellness tourism, destination branding.

