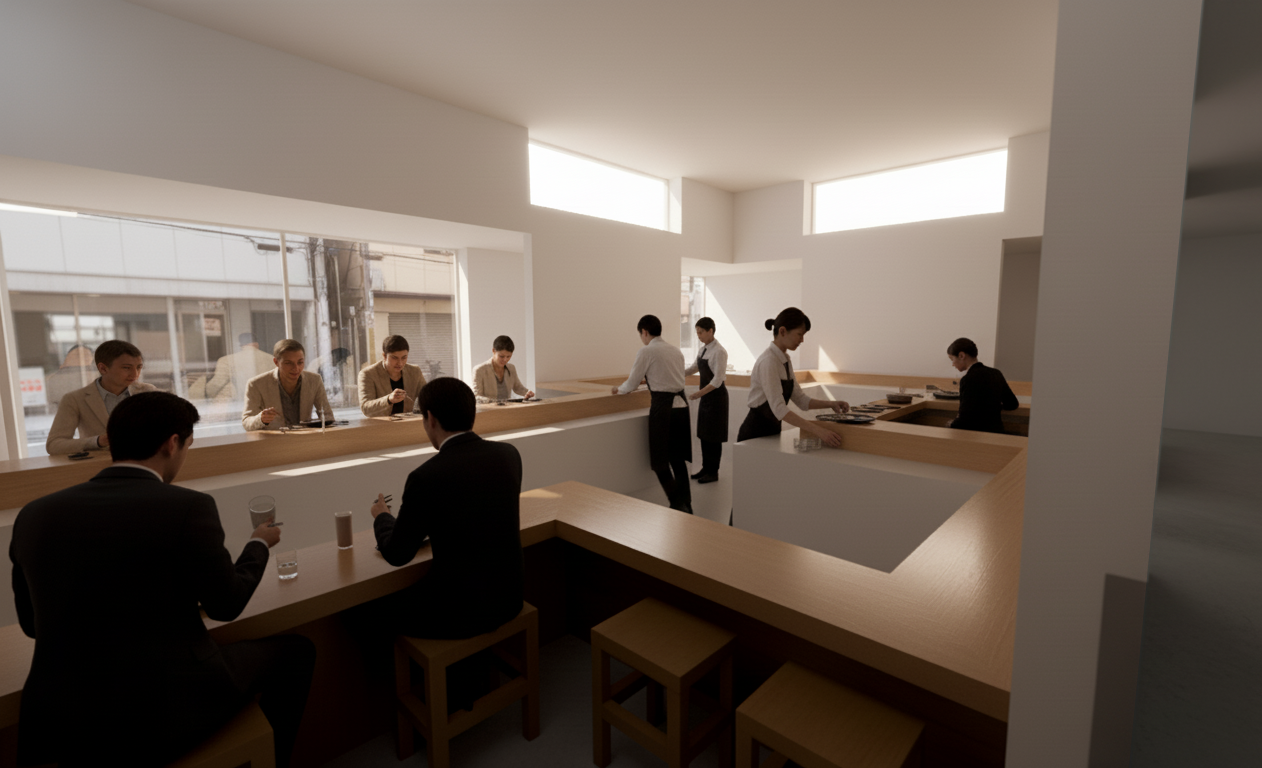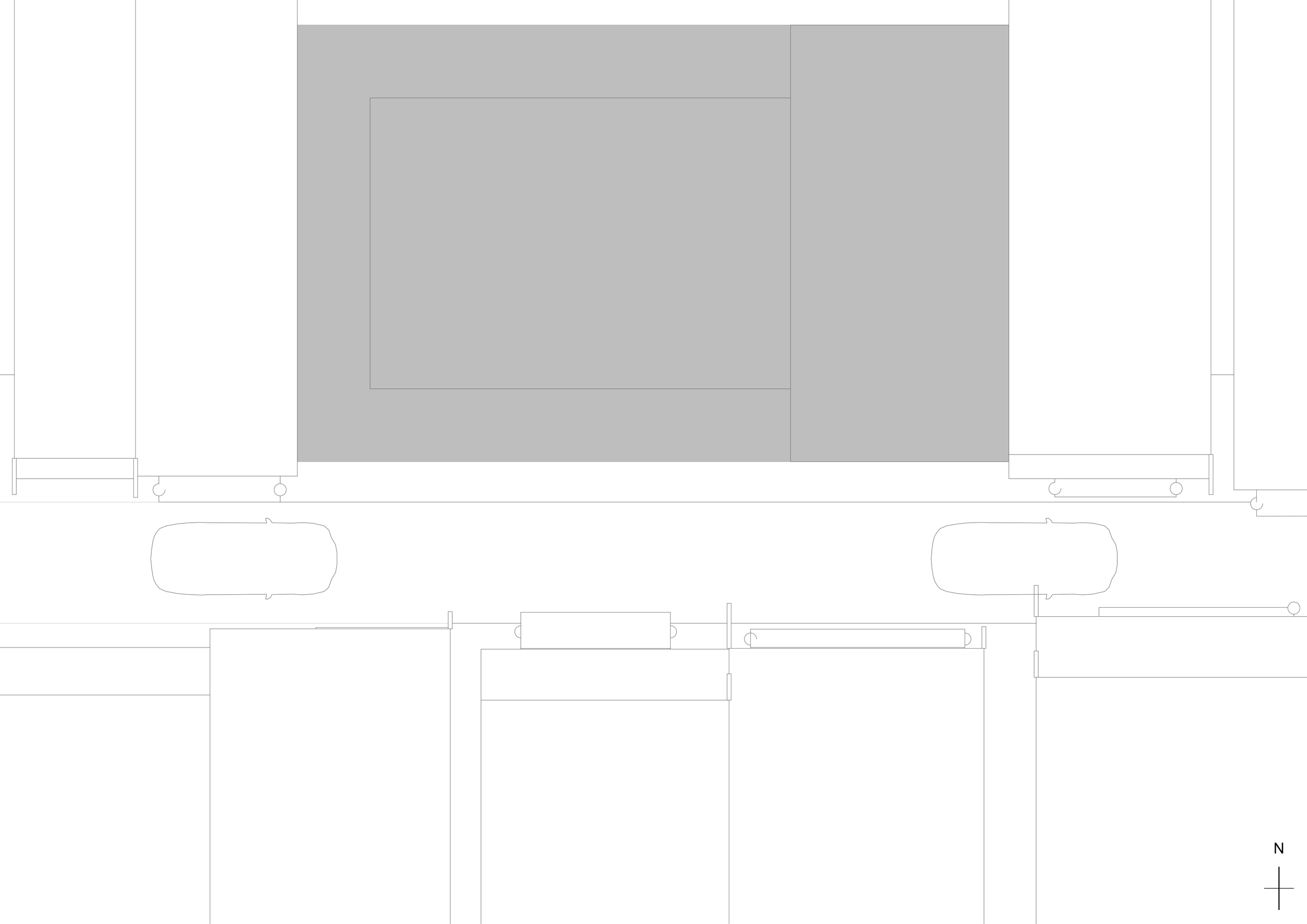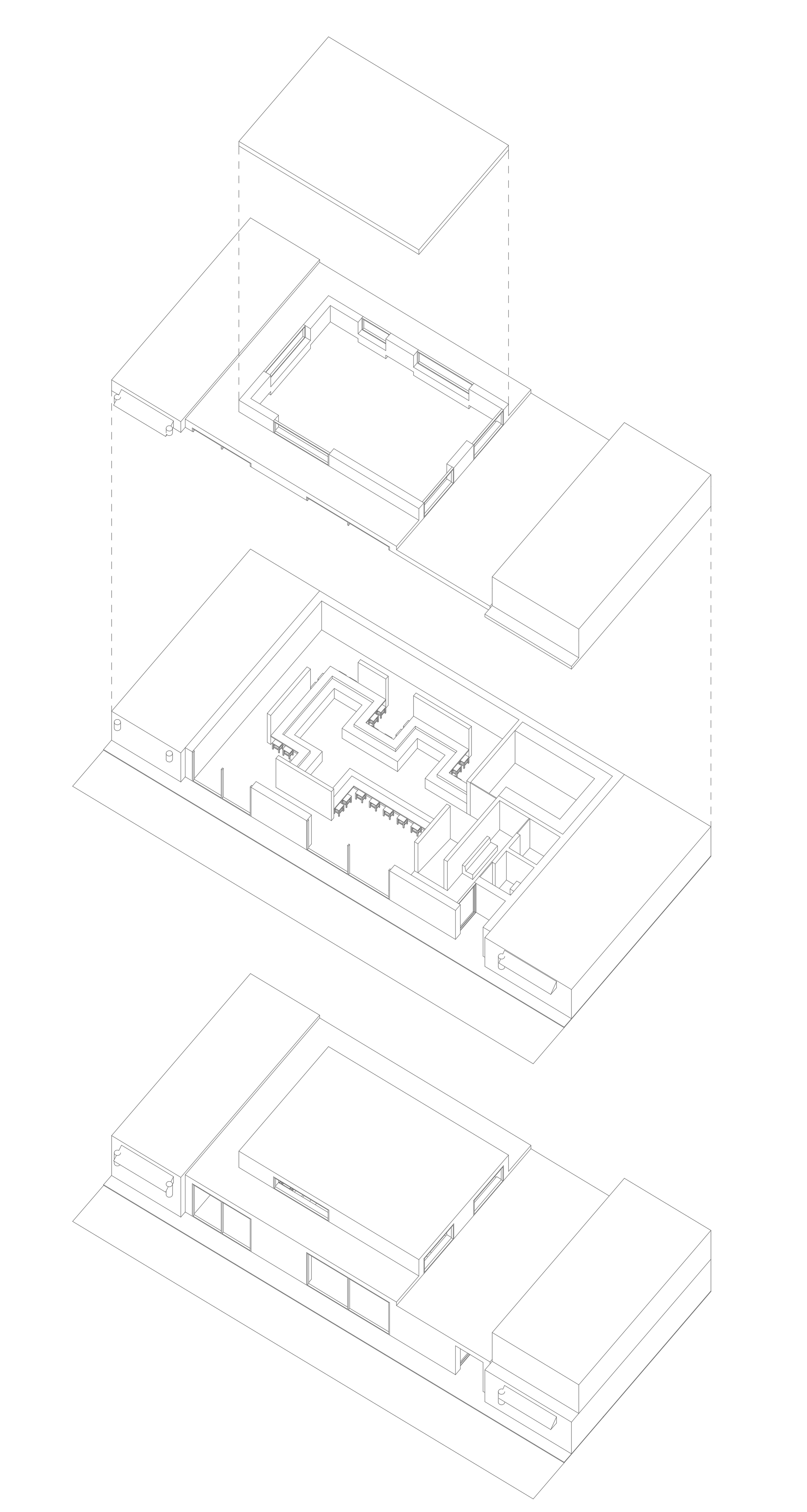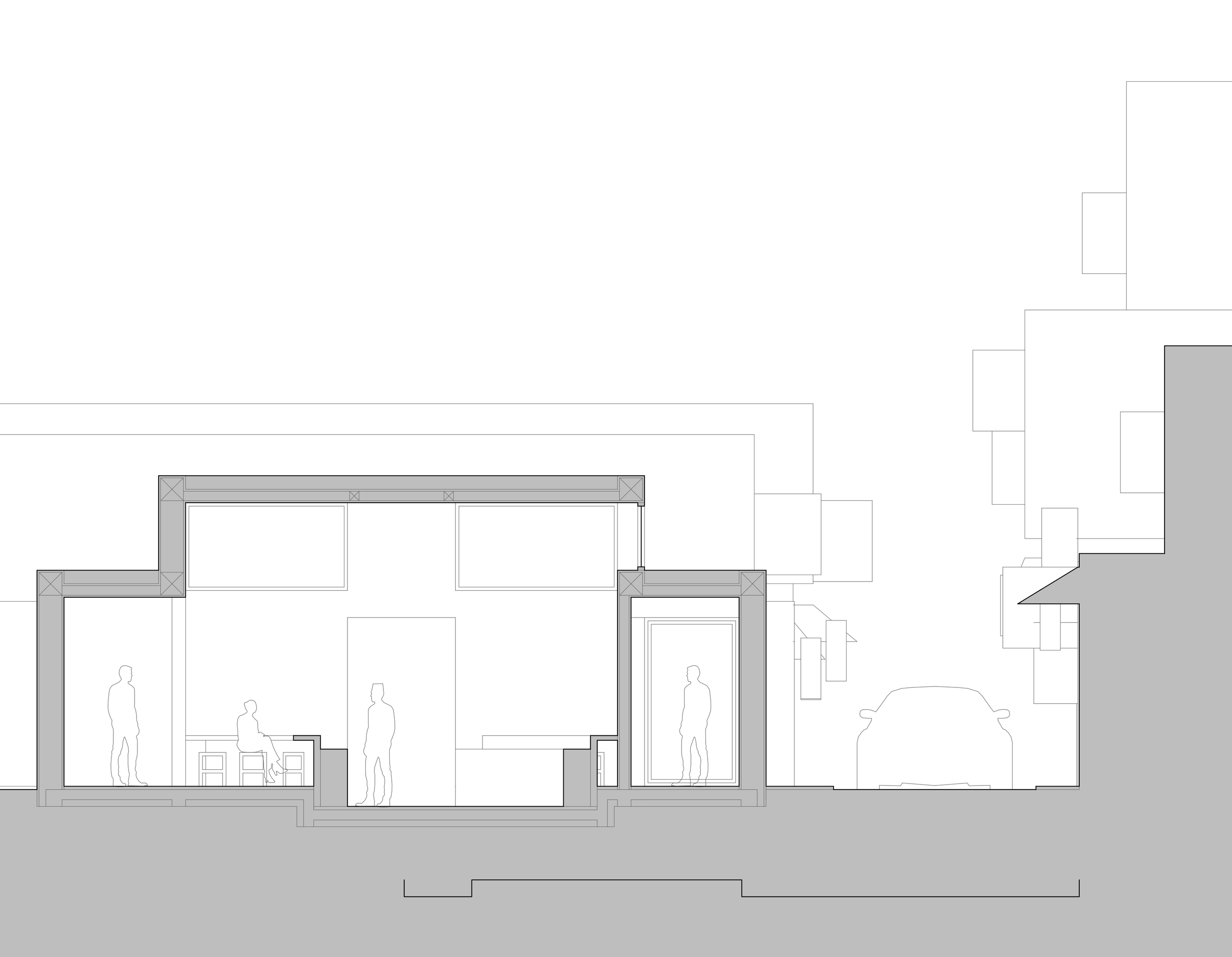Restaurant in Tokyo, Japan
Located on a narrow street in Tokyo, NOMU Degustation Bar presents a minimalist white façade that contrasts with the visually dense urban surroundings. This stark exterior is designed to signal a transition from the chaotic city to a calm interior space.
The interior is defined by the use of warm wood and clean lines, creating a light-filled and serene environment. A central, U-shaped counter is the primary feature of the space, designed to foster an intimate dining experience by placing guests in close proximity to the culinary preparation. High clerestory windows provide diffused natural light, which highlights the texture of the wood and focuses attention on the cuisine.
The design prioritizes the connection between the chef and the guests, drawing inspiration from the traditional Japanese omakase experience. By limiting the material palette to wood and white walls, the architecture aims to create a tranquil atmosphere that minimizes distractions. The layout and use of natural light are intended to enhance the focus on the dining experience itself.
NOMU's design is a contemporary interpretation of a traditional dining format. The project uses architectural contrasts—a stark exterior versus a warm interior, and a minimalist design within a complex urban setting—to create a unique and focused culinary environment.
Research
Social Aspects: The design of NOMU Degustation Bar fosters a unique social dynamic centered on the traditional Japanese omakase experience. The U-shaped counter is a key element in this, creating an intimate setting that encourages direct interaction and a sense of partnership between the chef and guests. This layout transforms the dining experience into a culinary journey, where patrons can appreciate the chef's artistry up close. In a minimalist environment, the focus shifts from ornate distractions to the food and the human connection, promoting a serene and contemplative atmosphere. This approach to community-oriented architecture turns the restaurant into a stage for culinary performance, enhancing the social interaction and creating a memorable, user-centric design. The serene ambiance is crucial, as omakase dining is often an intimate experience where loud conversation is discouraged to maintain focus on the food and the chef.
Aesthetic Aspects: NOMU Degustation Bar embodies a minimalist Japanese aesthetic, drawing on principles of simplicity and the elimination of the unnecessary. This philosophy, influenced by Zen Buddhism, creates a sense of tranquility and allows for a deeper appreciation of the essential elements: the cuisine and the company. The aesthetic is characterized by clean lines, uncluttered spaces, and a neutral color palette of white walls and warm wood. This contemporary restaurant design utilizes a key element of Japanese architecture: the masterful use of natural light. High clerestory windows allow soft, diffused light to fill the space, highlighting the textures of the wood and creating a calm, serene atmosphere without direct glare. This technique, known in Japanese aesthetics as "In'ei," values the beauty of shadow and soft light. The stark white, minimalist facade creates a deliberate and powerful architectural contrast with the chaotic energy of the Tokyo street, signaling a transition into a tranquil interior.
Material Aspects: The material palette is intentionally limited to enhance the minimalist and serene atmosphere. The primary materials are warm wood for the counters and furniture, and plain white walls. Wood is a traditional and staple material in Japanese architecture, valued for its ability to create a warm and natural ambiance and its connection to nature. The use of natural materials is a core principle of Japanese interior design, aiming to bring the outdoors in and create a sense of balance. In modern Japanese design, there is also a focus on sustainable building materials, with an increasing use of engineered wood and reclaimed timber to minimize environmental impact. The selection of a simple palette of wood and white is a deliberate choice to create a tranquil environment that minimizes distractions and focuses the senses on the culinary experience.
Engineering and Construction Aspects: The construction of NOMU on a narrow street highlights challenges common in dense urban environments like Tokyo, often requiring innovative solutions for urban infill projects. The design's emphasis on natural light is achieved through high clerestory windows, an engineering for natural light solution that maximizes daylight without sacrificing privacy on a constrained site. This approach avoids large street-facing windows that would expose the intimate interior to the bustling city. The structural system required to create the open, light-filled interior with its clean lines would likely be a discreet frame, possibly of steel or reinforced concrete, seamlessly integrated to maintain the minimalist architecture. The construction would need to be meticulously planned to navigate the logistical challenges of a tight urban lot.
Urban Aspects: NOMU serves as an exemplary urban infill project, thoughtfully integrated into Tokyo's dense and visually complex urban fabric. The minimalist white facade acts as a deliberate "pause" or buffer on the narrow street, creating a clear transition from the chaotic exterior to the serene interior. This architectural device helps to mediate between the public realm of the street and the private, curated experience within. While the exterior is stark, the large glazed openings at the entrance create a visual connection to the street, contributing to a pedestrian-friendly design by offering a glimpse into the calm interior. This contrast between the building and its surroundings is a powerful statement in a city known for its eclectic and dense cityscape, showcasing how architecture can create pockets of tranquility within a bustling metropolis.
Environmental Aspects: The design incorporates several key principles of sustainable architecture and eco-friendly design. The most significant feature is the maximization of natural daylight through clerestory windows, which reduces the need for artificial lighting and lowers energy consumption. This is a fundamental strategy in energy-efficient design. The use of wood, a renewable resource, further enhances the project's sustainable credentials, especially if sourced from responsibly managed forests. The minimalist approach itself can be seen as sustainable, as it avoids superfluous materials and decorations, thereby reducing waste. Many contemporary Japanese restaurants are also adopting biophilic design principles, which emphasize a connection to nature to improve well-being.
Economic Aspects: The thoughtful architectural design of NOMU is a significant investment that can yield substantial returns for the business. A well-designed space enhances the customer experience, which can lead to increased satisfaction, loyalty, and positive reviews—all crucial for the success of a high-end establishment. The minimalist design is not only aesthetically pleasing but can also be a form of cost-effective construction by reducing expenditure on elaborate finishes and ornamentation. This focus on quality materials and timeless design ensures long-term value in architecture, creating a durable and appealing brand image that can attract discerning clientele. The unique concept and memorable space can also generate organic marketing through social media, contributing to the restaurant's economic revitalization and impact.






